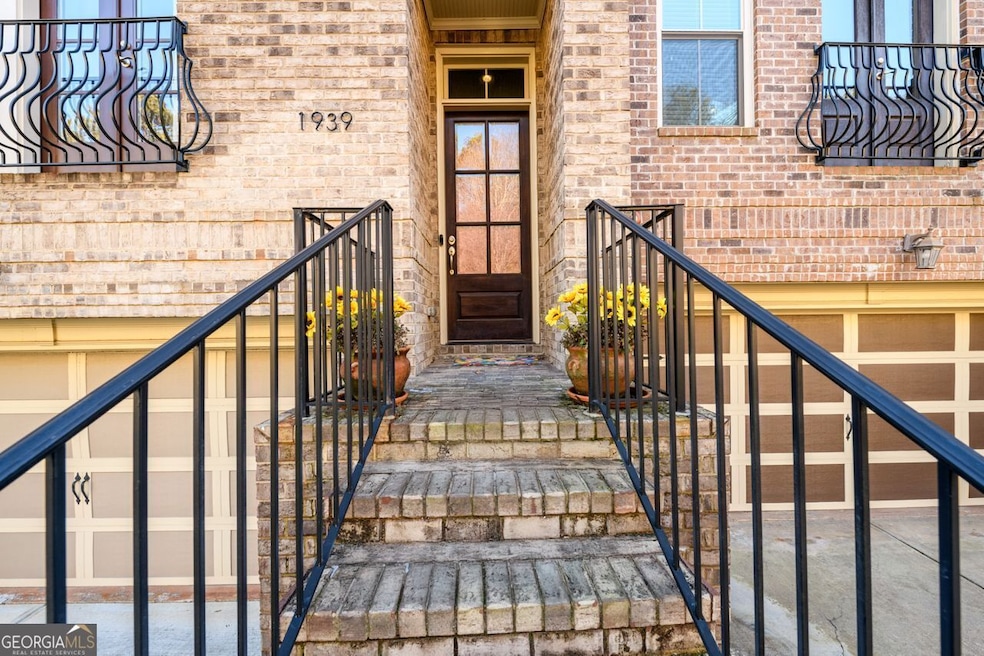Wouldn't you love the luxury of having your very own rooftop deck? Look no further. This stunning 4-story townhome perfectly combines modern elegance with an unbeatable location in North Druid Hills. Whether you're working, studying, or enjoying some downtime, you'll love the convenience of being so close to Emory University, Emory Hospital, the VA, the CDC, Arthur M. Blank Children's Hospital, and Toco Hills - making this home an ideal spot for a seamless lifestyle. Step inside and experience an open-concept design with 10-foot ceilings that create a spacious and airy atmosphere. The main floor boasts a cozy fireplace surrounded by built-in bookshelves, creating a warm and inviting living area. The dining room is bright and perfect for entertaining, while the chef's kitchen is equipped with top-of-the-line stainless steel appliances, granite countertops, and ample storage space. Take your pick of two incredible outdoor spaces. The private rooftop deck is a rare gem that offers plenty of room to entertain guests or relax while enjoying beautiful views. A charming balcony on the main level provides another perfect spot for morning coffee or evening cocktails. The expansive master suite is a true retreat, complete with a luxurious walk-in closet. The secondary bedrooms are equally impressive, each featuring its own en-suite bath for added comfort and privacy. On the fourth floor, you'll find a bonus room offering endless possibilities - whether you envision a home office, gym, or media room, the space can be tailored to suit your needs. Thoughtful touches like additional closets on every level add to the home's functionality. Plus, there's even the potential for an elevator, making this home future-proof for whatever comes next. With a flexible layout, designer finishes, and proximity to key landmarks, this townhome is an exceptional find in one of Atlanta's most desirable neighborhoods. Don't miss your chance to make this beautiful property your home!

