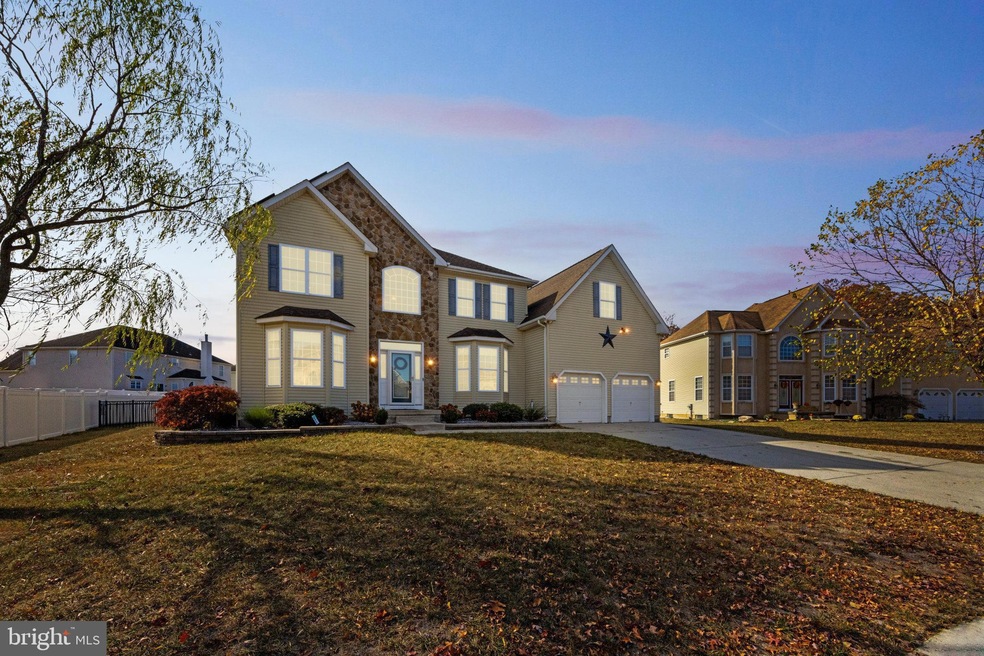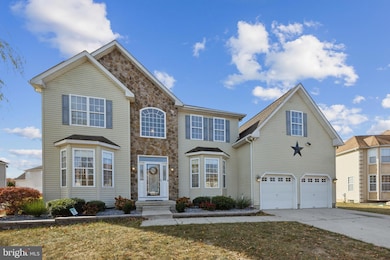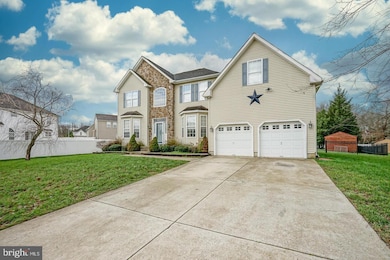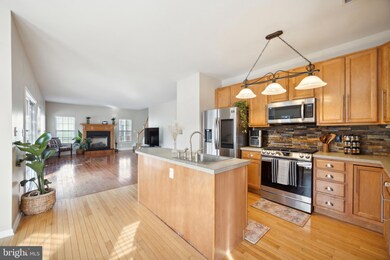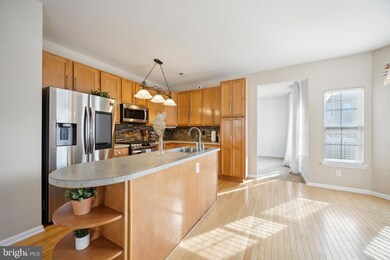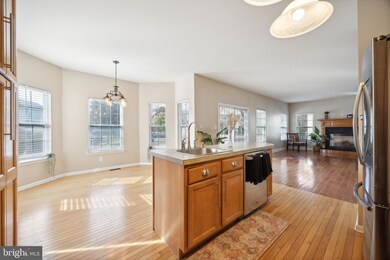
1939 Steeplechase Dr Williamstown, NJ 08094
Highlights
- Heated In Ground Pool
- Curved or Spiral Staircase
- Deck
- Eat-In Gourmet Kitchen
- Colonial Architecture
- Cathedral Ceiling
About This Home
As of January 2025This home is located at 1939 Steeplechase Dr, Williamstown, NJ 08094 and is currently priced at $600,000, approximately $181 per square foot. This property was built in 2005. 1939 Steeplechase Dr is a home located in Gloucester County with nearby schools including Williamstown High School and Beacon Academy.
Last Agent to Sell the Property
Keller Williams Realty - Cherry Hill License #1430524 Listed on: 11/04/2024

Home Details
Home Type
- Single Family
Est. Annual Taxes
- $11,776
Year Built
- Built in 2005
Lot Details
- 0.31 Acre Lot
- Lot Dimensions are 78.00 x 173.00
- Wrought Iron Fence
- Property is Fully Fenced
- Level Lot
- Back, Front, and Side Yard
- Property is in excellent condition
HOA Fees
- $17 Monthly HOA Fees
Parking
- 2 Car Attached Garage
- 6 Driveway Spaces
- Front Facing Garage
- Garage Door Opener
- On-Street Parking
Home Design
- Colonial Architecture
- Pitched Roof
- Shingle Roof
- Stone Siding
- Vinyl Siding
- Concrete Perimeter Foundation
Interior Spaces
- 3,300 Sq Ft Home
- Property has 2 Levels
- Traditional Floor Plan
- Curved or Spiral Staircase
- Dual Staircase
- Cathedral Ceiling
- Ceiling Fan
- Fireplace Mantel
- Gas Fireplace
- Replacement Windows
- Sliding Doors
- Entrance Foyer
- Family Room Off Kitchen
- Living Room
- Formal Dining Room
- Den
- Game Room
- Attic
Kitchen
- Eat-In Gourmet Kitchen
- Breakfast Area or Nook
- Double Oven
- Gas Oven or Range
- Ice Maker
- Stainless Steel Appliances
- Kitchen Island
Flooring
- Wood
- Wall to Wall Carpet
- Vinyl
Bedrooms and Bathrooms
- 4 Bedrooms
- En-Suite Primary Bedroom
- En-Suite Bathroom
- Walk-In Closet
- Soaking Tub
- Bathtub with Shower
- Walk-in Shower
Laundry
- Laundry Room
- Laundry on upper level
- Dryer
- Washer
Finished Basement
- Basement Fills Entire Space Under The House
- Sump Pump
- Shelving
- Space For Rooms
- Basement Windows
Home Security
- Home Security System
- Storm Windows
- Storm Doors
Pool
- Heated In Ground Pool
- Saltwater Pool
Outdoor Features
- Deck
- Exterior Lighting
- Gazebo
- Shed
Schools
- Williamstown Middle School
- Williamstown High School
Utilities
- Forced Air Heating and Cooling System
- Cooling System Utilizes Natural Gas
- Underground Utilities
- Water Dispenser
- Tankless Water Heater
- Natural Gas Water Heater
- Municipal Trash
- Cable TV Available
Additional Features
- More Than Two Accessible Exits
- Solar owned by a third party
- Suburban Location
Community Details
- Association fees include common area maintenance
- Riding Property Owners Assoc. HOA
- Ridings Subdivision
Listing and Financial Details
- Tax Lot 00012
- Assessor Parcel Number 11-001500101-00012
Ownership History
Purchase Details
Home Financials for this Owner
Home Financials are based on the most recent Mortgage that was taken out on this home.Purchase Details
Home Financials for this Owner
Home Financials are based on the most recent Mortgage that was taken out on this home.Purchase Details
Home Financials for this Owner
Home Financials are based on the most recent Mortgage that was taken out on this home.Purchase Details
Similar Homes in Williamstown, NJ
Home Values in the Area
Average Home Value in this Area
Purchase History
| Date | Type | Sale Price | Title Company |
|---|---|---|---|
| Deed | $600,000 | Stewart Title | |
| Deed | $600,000 | Stewart Title | |
| Deed | $410,000 | Westcor Land Title Ins Co | |
| Bargain Sale Deed | $343,335 | Congress Title | |
| Deed | $875,000 | Congress Title |
Mortgage History
| Date | Status | Loan Amount | Loan Type |
|---|---|---|---|
| Open | $589,132 | FHA | |
| Closed | $589,132 | FHA | |
| Previous Owner | $11,801 | FHA | |
| Previous Owner | $397,664 | FHA | |
| Previous Owner | $308,000 | New Conventional | |
| Previous Owner | $308,950 | Fannie Mae Freddie Mac | |
| Previous Owner | $73,101 | Unknown |
Property History
| Date | Event | Price | Change | Sq Ft Price |
|---|---|---|---|---|
| 01/09/2025 01/09/25 | Sold | $600,000 | 0.0% | $182 / Sq Ft |
| 12/02/2024 12/02/24 | Price Changed | $599,900 | -4.8% | $182 / Sq Ft |
| 11/24/2024 11/24/24 | Price Changed | $629,900 | -3.1% | $191 / Sq Ft |
| 11/04/2024 11/04/24 | For Sale | $649,900 | +58.5% | $197 / Sq Ft |
| 02/24/2021 02/24/21 | Sold | $410,000 | +10.8% | $124 / Sq Ft |
| 01/28/2021 01/28/21 | Pending | -- | -- | -- |
| 01/18/2021 01/18/21 | For Sale | $369,900 | 0.0% | $112 / Sq Ft |
| 12/10/2020 12/10/20 | Pending | -- | -- | -- |
| 12/02/2020 12/02/20 | For Sale | $369,900 | -- | $112 / Sq Ft |
Tax History Compared to Growth
Tax History
| Year | Tax Paid | Tax Assessment Tax Assessment Total Assessment is a certain percentage of the fair market value that is determined by local assessors to be the total taxable value of land and additions on the property. | Land | Improvement |
|---|---|---|---|---|
| 2025 | $11,777 | $321,600 | $60,600 | $261,000 |
| 2024 | $11,690 | $321,600 | $60,600 | $261,000 |
| 2023 | $11,690 | $321,600 | $60,600 | $261,000 |
| 2022 | $11,635 | $321,600 | $60,600 | $261,000 |
| 2021 | $11,709 | $321,600 | $60,600 | $261,000 |
| 2020 | $11,697 | $321,600 | $60,600 | $261,000 |
| 2019 | $11,626 | $321,600 | $60,600 | $261,000 |
| 2018 | $11,436 | $321,600 | $60,600 | $261,000 |
| 2017 | $11,423 | $322,500 | $66,500 | $256,000 |
| 2016 | $11,278 | $322,500 | $66,500 | $256,000 |
| 2015 | $10,955 | $322,500 | $66,500 | $256,000 |
| 2014 | $10,636 | $322,500 | $66,500 | $256,000 |
Agents Affiliated with this Home
-
Terry Grayson

Seller's Agent in 2025
Terry Grayson
Keller Williams Realty - Cherry Hill
(267) 254-2170
193 Total Sales
-
datacorrect BrightMLS
d
Buyer's Agent in 2025
datacorrect BrightMLS
Non Subscribing Office
-
Terry Wister

Seller's Agent in 2021
Terry Wister
Keller Williams Realty - Washington Township
(856) 237-7702
147 Total Sales
Map
Source: Bright MLS
MLS Number: NJGL2049564
APN: 11-00150-0101-00012
- 2020 Paddock Ln
- 1963 Steeplechase Dr
- Aria Plan at Blaze Mill
- Ballad Plan at Blaze Mill
- Cadence Plan at Blaze Mill
- 1505 Salix Ct
- 1729 Biden Ln
- 1566 Pitman Downer Rd
- 1201 Whispering Woods Dr
- 1401 Sundrop Ct
- 1850 York Ave
- 1714 Biden Ln
- 1405 Heath Ct
- 1825 Hessian Dr
- 123 Deschler Blvd
- Wedgewood Plan at The Greens
- Greenbrier Plan at The Greens
- Woodcrest Plan at The Greens
- 2 Panmure Way
- 41 Prestwick Ln
