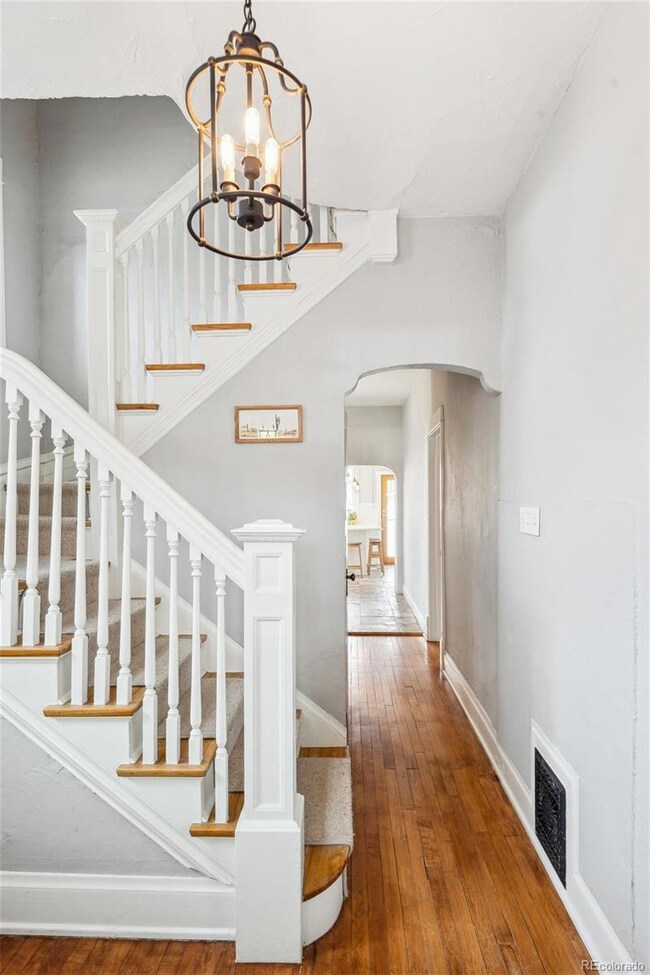This historic Denver Square, in the heart of the desirable Sunnyside neighborhood, offers a balance of modern updates and thoughtfully preserved vintage character. Original hardwoods enhance the spacious foyer, living and dining rooms, while natural slate provides texture and practicality in the kitchen and 2nd floor full bath. The main floor ¾ bath, with walk-in shower, recently underwent a full remodel. A white eat-in kitchen with informal dining space features gorgeous new quartz countertops with marble veining, beadboard accents, and stainless appliances. With 11 windows in the kitchen/eat-in space, natural light is abundant. Scalloped interior archways, high ceilings, historical painted trim and staircase, original dining room built-in, an architectural (non-working) fireplace, stained glass sidelight, and claw-foot tub are nods to the home’s rich heritage. The living areas on the main floor are perfect for dinner parties, casual movie nights, a good read, or quiet conversation. Completing the main level, a mudroom provides convenient storage. The second level features 3 bedrooms, including a lovely primary with 2 closets, one a huge walk-in with customized organizers. The full bath includes a clawfoot tub/shower and updated fixtures. The large, unfinished basement houses laundry, storage, furnace, humidifier, and hot water heater, all less than 10 years old. Also new since 2016: Champion windows throughout, roof, 5-inch gutters, evaporative cooler, refrigerator, washer and dishwasher (2024). Exterior features include composite front and back porches, back pergola with modern iron/wood porch railing, flagstone patio and walkways, a detached single car garage with an additional parking spot, and raised planter boxes. This property receives plentiful sunlight and is a haven for gardeners and entertainers. Located minutes to downtown and walkable to LoHi and Sunnyside shops, restaurants, and parks, you’ll love all that this fabulous property has to offer!







