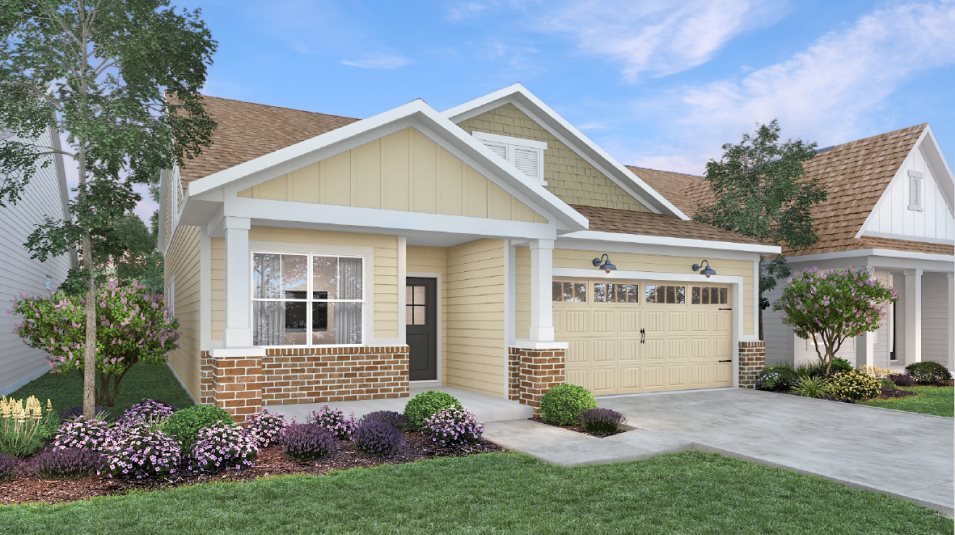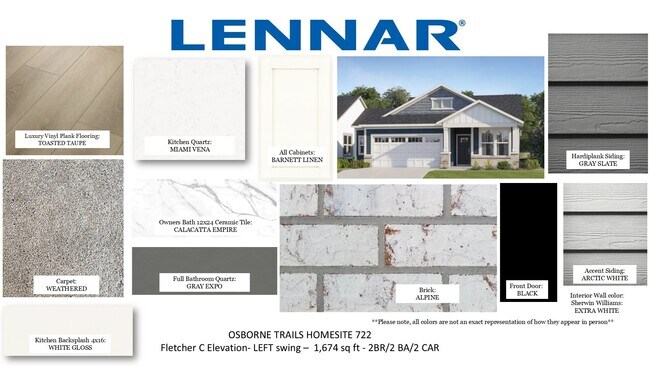19390 Mcbee Ave Westfield, IN 46074
2
Beds
2
Baths
1,674
Sq Ft
--
Built
Highlights
- Fitness Center
- Active Adult
- Clubhouse
- New Construction
- Community Lake
- Lap or Exercise Community Pool
About This Home
As of July 2025A gracious foyer leads into the open-concept layout of this new single-family home, which connects a beautiful Kitchen featuring a large center island and pantry, a Great Room with a Gas Fireplace and a dining room. An adjacent Covered patio is the perfect spot to relax and enjoy the outdoors. Flex space is ideal for an office, craft room or even an at-home tasting room. The generously sized owner’s suite boasts a luxurious spa-inspired bathroom and large walk-in closet directly connected to the laundry room for added convenience. A two-car garage with a 4’ extension and additional storage is included.
Home Details
Home Type
- Single Family
Parking
- 2 Car Garage
Home Design
- New Construction
Interior Spaces
- 1-Story Property
Bedrooms and Bathrooms
- 2 Bedrooms
- 2 Full Bathrooms
Community Details
Overview
- Active Adult
- Property has a Home Owners Association
- Lawn Maintenance Included
- Community Lake
- Pond in Community
Amenities
- Clubhouse
Recreation
- Pickleball Courts
- Fitness Center
- Lap or Exercise Community Pool
- Trails
- Snow Removal
Create a Home Valuation Report for This Property
The Home Valuation Report is an in-depth analysis detailing your home's value as well as a comparison with similar homes in the area
Home Values in the Area
Average Home Value in this Area
Property History
| Date | Event | Price | List to Sale | Price per Sq Ft |
|---|---|---|---|---|
| 07/28/2025 07/28/25 | Sold | $434,995 | 0.0% | $260 / Sq Ft |
| 07/24/2025 07/24/25 | Off Market | $434,995 | -- | -- |
| 07/19/2025 07/19/25 | Price Changed | $434,995 | -3.3% | $260 / Sq Ft |
| 06/01/2025 06/01/25 | For Sale | $449,995 | -- | $269 / Sq Ft |
Tax History Compared to Growth
Map
Nearby Homes
- 19544 Boulder Brook Ln
- 19488 Beruna Way
- 298 Cline St
- 223 Edmund Cir
- 19788 Sutton Terrace
- 19302 McDonald Place
- 19779 McDonald Place
- 19638 Sumrall Place
- 19654 Sumrall Place
- 19948 Stone Side Ct
- 141 Creststone Blvd
- 19976 Stone Side Ct
- 19976 Stone Side Dr
- 19990 Stone Side Ct
- 19990 Stone Side Dr
- 219 E 199th St
- 18835 Moray St
- 18829 Moray St
- 18823 Moray St
- MARSHALL Plan at Carramore

