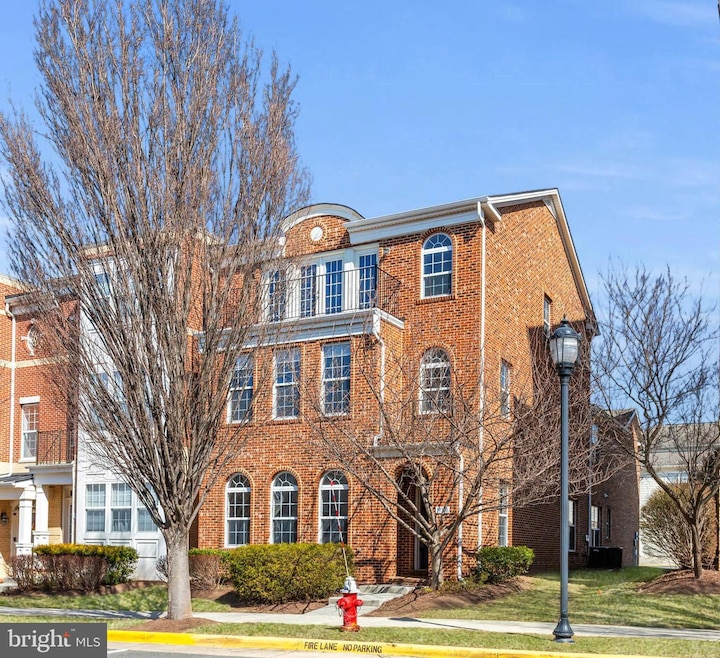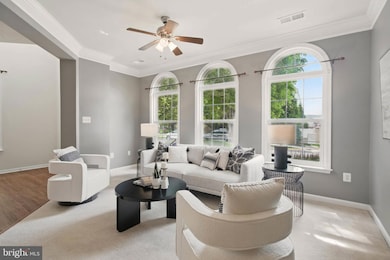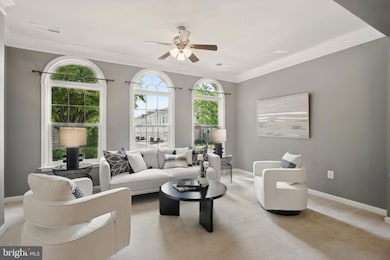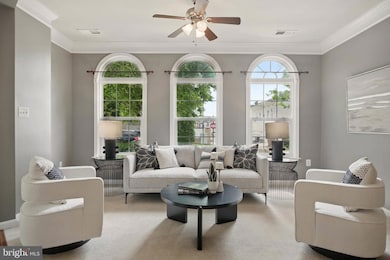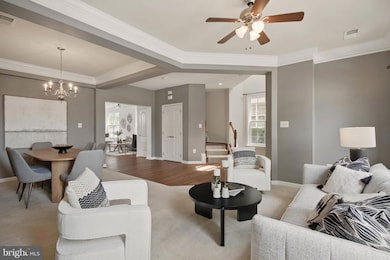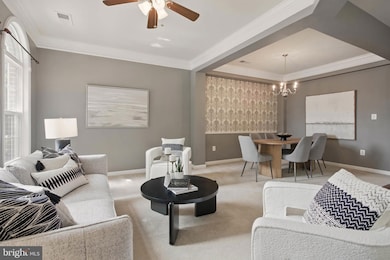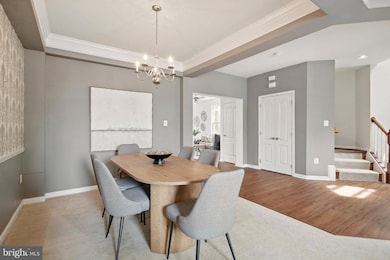
19398 Coppermine Square Leesburg, VA 20176
Highlights
- Fitness Center
- Open Floorplan
- Vaulted Ceiling
- Seldens Landing Elementary School Rated A-
- Clubhouse
- Attic
About This Home
As of May 2025Move right into your gorgeous newly updated END-Unit townhome with upgrades incl. NEW flooring (2025) on the main level, NEW hardwood floors (2025) on the upper level, NEW stainless steel cooktop (2025), NEW stainless steel double oven (2025), NEW stainless steel microwave (2025), NEW granite vanity tops (2025) in bath, NEW faucets (2025) in bath, NEW mirrors (2025) in primary bath, 1 year old commercial grade water heater, and more! Experience luxury, convenience, & space in this gem with an expansive 3,373 sq ft of living space in sought-after Lansdowne Town Center. With beautiful curb appeal, elegant brick is stunningly featured on the entire front, the entire side of the house, & the covered entry. Retreat to TWO outdoor spaces, a private courtyard patio outdoor oasis & a balcony with amazing views. Convenient to the clubhouse, pool, local shops, restaurants, & recreation, this fabulous gem blends timeless elegance & modern design with 9' high ceilings on the main & 2nd level, dramatic vaulted extra-high ceilings that add airy grandeur on the 3rd level, an abundance of oversized windows for natural light, and an open floor plan. Entertain in your open floor plan with a fabulous flow as: Your spacious living room ideal for everyday living OPENS to -> your elegant formal dining room with elegant crown molding that FLOWS into -> your modern kitchen with granite counters, brand-NEW stainless steel cooktop, brand-NEW stainless steel double oven, brand-NEW stainless steel microwave, recessed lights that OPENS to -> your breakfast room or family room infused with natural light that OPENS to -> your private patio outdoor oasis, perfect for hosting a barbeque or enjoying a morning cup of coffee. Retreat upstairs to your light-infused loft, perfect for lounging or a home office. Relax in your oversized primary suite with custom shelving & drawers in 2 generous walk-in closets, a ceiling fan, & an ensuite bathroom with double vanities, separate walk-in shower, separate tub, and natural light pouring in via an array of three windows. The second bedroom is infused with natural light via two walls of windows & features soaring high vaulted ceilings, a ceiling fan, a walk-in closet, and another ensuite bathroom. The third bedroom is like your personal retreat, featuring dramatic extra-high vaulted ceilings, a walk-in closet with a full sized window, and access to your private balcony offering amazing views. The fourth bedroom also features extra-high vaulted ceilings, a walk-in closet, and an entrance to the jack-and-jill bathroom with double sinks. Ceiling fans are featured in all 4 bedrooms, the living room, & the breakfast room. All 4 expansive bedrooms have walk-in closets (the primary suite has 2 walk-in closets). Laundry is conveniently located on the bedroom level. Community amenities include: clubhouse, outdoor pool, gym, yoga studio, park, fitness center, dog park, playgrounds, walking and jogging paths. This property is convenient to the Town Center with Starbucks, Harris Teeter, CVS, and an array of restaurants, shops, etc. Near Route 7, the Golf Club at Lansdowne, Lansdowne Resort and Spa, hiking trails and Elizabeth Mills Riverfront Park. Do not miss this gem!
Townhouse Details
Home Type
- Townhome
Est. Annual Taxes
- $6,022
Year Built
- Built in 2007
Lot Details
- 3,485 Sq Ft Lot
- Property is in excellent condition
HOA Fees
- $181 Monthly HOA Fees
Parking
- 2 Car Direct Access Garage
- Rear-Facing Garage
- Garage Door Opener
Home Design
- Brick Front
- Masonry
Interior Spaces
- 3,373 Sq Ft Home
- Property has 3 Levels
- Open Floorplan
- Built-In Features
- Crown Molding
- Vaulted Ceiling
- Ceiling Fan
- Recessed Lighting
- Window Treatments
- Formal Dining Room
- Attic
Kitchen
- Breakfast Area or Nook
- Eat-In Kitchen
- Built-In Double Oven
- Cooktop
- Microwave
- Ice Maker
- Dishwasher
- Stainless Steel Appliances
- Upgraded Countertops
- Disposal
Flooring
- Carpet
- Tile or Brick
- Ceramic Tile
Bedrooms and Bathrooms
- 4 Bedrooms
- En-Suite Bathroom
- Walk-In Closet
- Soaking Tub
- Bathtub with Shower
- Walk-in Shower
Laundry
- Laundry on upper level
- Dryer
- Washer
Outdoor Features
- Balcony
- Patio
Utilities
- Forced Air Heating and Cooling System
- Vented Exhaust Fan
- Natural Gas Water Heater
Listing and Financial Details
- Assessor Parcel Number 082351405000
Community Details
Overview
- Association fees include pool(s), lawn maintenance, snow removal, recreation facility
- Lansdowne Town Center Subdivision
Amenities
- Clubhouse
Recreation
- Community Playground
- Fitness Center
- Community Pool
- Dog Park
- Jogging Path
Ownership History
Purchase Details
Home Financials for this Owner
Home Financials are based on the most recent Mortgage that was taken out on this home.Purchase Details
Home Financials for this Owner
Home Financials are based on the most recent Mortgage that was taken out on this home.Purchase Details
Similar Homes in Leesburg, VA
Home Values in the Area
Average Home Value in this Area
Purchase History
| Date | Type | Sale Price | Title Company |
|---|---|---|---|
| Deed | $799,000 | Old Republic National Title In | |
| Special Warranty Deed | $513,170 | -- | |
| Special Warranty Deed | $993,000 | -- |
Mortgage History
| Date | Status | Loan Amount | Loan Type |
|---|---|---|---|
| Open | $679,000 | New Conventional | |
| Previous Owner | $100,000 | New Conventional |
Property History
| Date | Event | Price | Change | Sq Ft Price |
|---|---|---|---|---|
| 05/30/2025 05/30/25 | Sold | $799,000 | -0.1% | $237 / Sq Ft |
| 04/25/2025 04/25/25 | For Sale | $799,900 | 0.0% | $237 / Sq Ft |
| 01/11/2016 01/11/16 | Rented | $2,500 | 0.0% | -- |
| 01/09/2016 01/09/16 | Under Contract | -- | -- | -- |
| 09/11/2015 09/11/15 | For Rent | $2,500 | -3.8% | -- |
| 09/26/2012 09/26/12 | Rented | $2,600 | -7.1% | -- |
| 09/25/2012 09/25/12 | Under Contract | -- | -- | -- |
| 08/07/2012 08/07/12 | For Rent | $2,800 | -- | -- |
Tax History Compared to Growth
Tax History
| Year | Tax Paid | Tax Assessment Tax Assessment Total Assessment is a certain percentage of the fair market value that is determined by local assessors to be the total taxable value of land and additions on the property. | Land | Improvement |
|---|---|---|---|---|
| 2024 | $6,023 | $696,290 | $203,500 | $492,790 |
| 2023 | $5,898 | $674,100 | $203,500 | $470,600 |
| 2022 | $5,704 | $640,850 | $178,500 | $462,350 |
| 2021 | $5,463 | $557,420 | $178,500 | $378,920 |
| 2020 | $5,502 | $531,610 | $150,500 | $381,110 |
| 2019 | $5,368 | $513,730 | $150,500 | $363,230 |
| 2018 | $5,385 | $496,270 | $143,500 | $352,770 |
| 2017 | $5,373 | $477,560 | $143,500 | $334,060 |
| 2016 | $5,432 | $474,370 | $0 | $0 |
| 2015 | $5,271 | $320,920 | $0 | $320,920 |
| 2014 | $5,268 | $312,640 | $0 | $312,640 |
Agents Affiliated with this Home
-

Seller's Agent in 2025
Amy Tang
RE/MAX
(301) 652-6350
1 in this area
33 Total Sales
-

Buyer's Agent in 2025
Dina Azzam
RE/MAX
(703) 403-3830
2 in this area
127 Total Sales
-

Seller's Agent in 2016
Betty Tang
RE/MAX
(301) 292-1000
26 Total Sales
-

Buyer's Agent in 2016
Eve Weber
Long & Foster
(202) 937-3802
10 in this area
239 Total Sales
-

Buyer's Agent in 2012
Peter Knapp
Real Broker, LLC
(703) 622-0663
11 in this area
110 Total Sales
Map
Source: Bright MLS
MLS Number: VALO2094820
APN: 082-35-1405
- 43643 Mcdowell Square
- 43561 Michigan Square
- 19327 Diamond Lake Dr
- 19441 Promenade Dr
- 19430 Newton Pass Square
- 43539 Michigan Square
- 43698 Chicacoan Creek Square
- 19293 Harlow Square
- 19278 Harlow Square
- 19363 Mill Dam Place
- 19261 Harlow Square
- 43656 Pierpoint Terrace
- 43641 Hartshire Terrace
- 19208 Greystone Square
- 19339 Mill Dam Place
- 19199 Kepharts Mill Terrace
- 19182 Chartier Dr
- 43656 Riverpoint Dr
- 43844 Goshen Farm Ct
- 43417 Spring Cellar Ct
