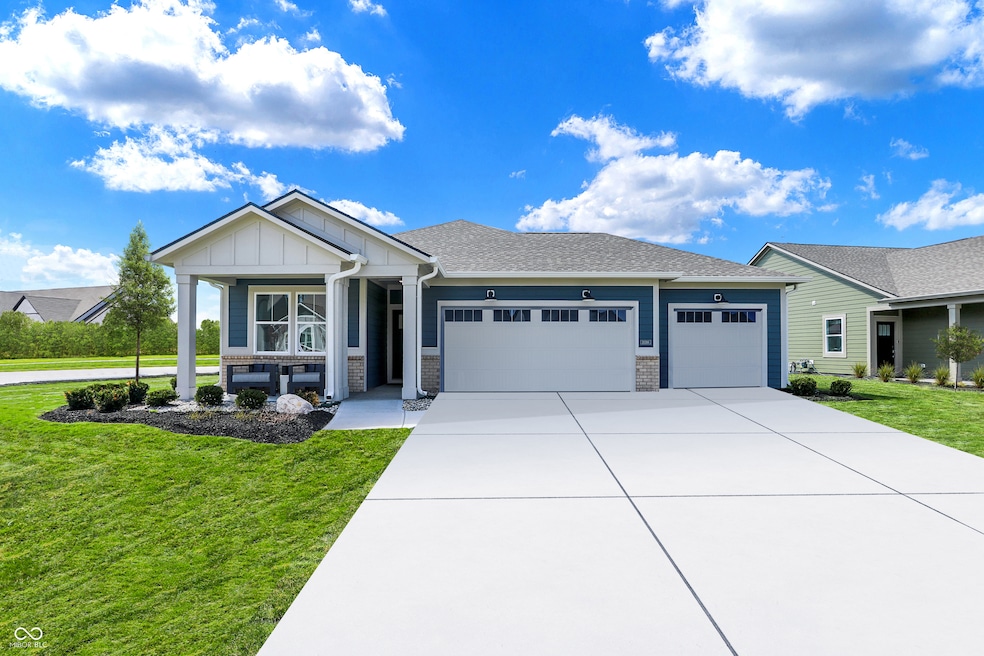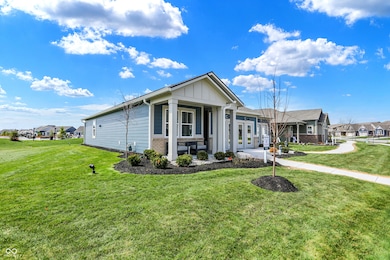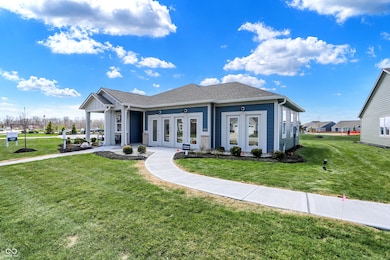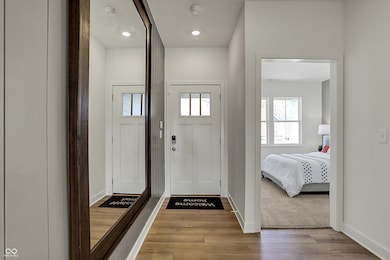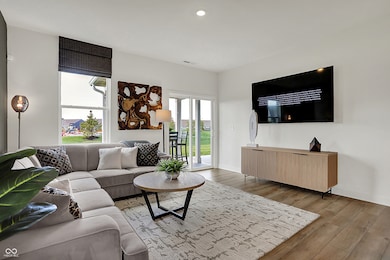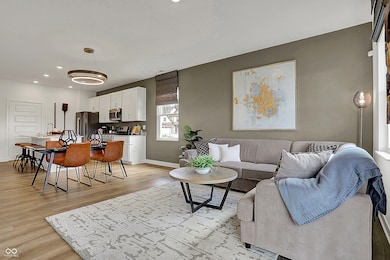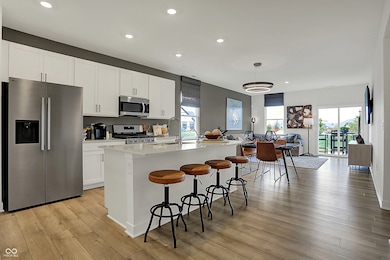19398 Sumrall Place Westfield, IN 46074
Estimated payment $2,104/month
Highlights
- 2 Car Attached Garage
- Woodwork
- Storage
- Monon Trail Elementary School Rated A-
- Walk-In Closet
- 1-Story Property
About This Home
Designed for effortless living and everyday elegance, this Briarwood former model home in Osborne Trails showcases a modern take on low-maintenance 55+ living. The open-concept layout connects the kitchen, dining nook, and great room, creating a warm, welcoming flow ideal for both entertaining and relaxing at home. Designer lighting, accent paint, and detailed trim work throughout bring a refined touch to every space. A private flex room retreat offers the versatility to serve as a sitting room or study, enhanced with floating wood shelves and accent wall detailing that make it both stylish and functional. The primary suite impresses with vertical board-and-batten trim, a statement chandelier, and designer finishes that feel truly custom, while the guest bedroom adds charm with its own vertical shiplap accent wall. Outdoors, a covered rear patio extends the living space and offers the perfect spot to unwind. Premium landscaping, a full irrigation system, and a three-car garage add ease and everyday convenience, while the home's model-level craftsmanship ensures every detail shines. Life at Osborne Trails means access to resort-style amenities, including the 9,000+ sq. ft. Retreat Clubhouse with a bar, game room, library, and fitness center-plus pickleball courts, walking trails, a resort-style pool, and outdoor kitchens. With a full calendar of resident events led by an on-site lifestyle director, every day offers new ways to stay active, inspired, and connected.
Home Details
Home Type
- Single Family
Est. Annual Taxes
- $63
Year Built
- Built in 2024
Lot Details
- 10,212 Sq Ft Lot
HOA Fees
- $280 Monthly HOA Fees
Parking
- 2 Car Attached Garage
- Garage Door Opener
Home Design
- Brick Exterior Construction
- Slab Foundation
- Cement Siding
Interior Spaces
- 1,372 Sq Ft Home
- 1-Story Property
- Woodwork
- Combination Kitchen and Dining Room
- Storage
- Attic Access Panel
Kitchen
- Built-In Microwave
- Dishwasher
- Disposal
Flooring
- Carpet
- Luxury Vinyl Plank Tile
Bedrooms and Bathrooms
- 2 Bedrooms
- Walk-In Closet
- 2 Full Bathrooms
Home Security
- Smart Locks
- Fire and Smoke Detector
Utilities
- Central Air
- Electric Water Heater
Community Details
- Association fees include exercise room, walking trails, lawncare
- Association Phone (317) 785-0787
- Osborne Trails Subdivision
- Property managed by AAM, LLC
Listing and Financial Details
- Tax Lot 023
- Assessor Parcel Number 290527001023000015
Map
Home Values in the Area
Average Home Value in this Area
Tax History
| Year | Tax Paid | Tax Assessment Tax Assessment Total Assessment is a certain percentage of the fair market value that is determined by local assessors to be the total taxable value of land and additions on the property. | Land | Improvement |
|---|---|---|---|---|
| 2024 | $14 | $600 | $600 | -- |
| 2023 | $49 | $600 | $600 | $0 |
| 2022 | $49 | $600 | $600 | $0 |
| 2021 | $50 | $600 | $600 | $0 |
| 2020 | $50 | $600 | $600 | $0 |
Property History
| Date | Event | Price | List to Sale | Price per Sq Ft |
|---|---|---|---|---|
| 11/14/2025 11/14/25 | For Sale | $345,000 | -- | $251 / Sq Ft |
Purchase History
| Date | Type | Sale Price | Title Company |
|---|---|---|---|
| Special Warranty Deed | $343,000 | None Listed On Document |
Source: MIBOR Broker Listing Cooperative®
MLS Number: 22064471
APN: 29-05-27-001-023.000-015
- 19414 Sumrall Place
- 19426 Sumrall Place
- 19440 Sumrall Place
- 19607 McDonald Place
- 298 Cline St
- 19544 Boulder Brook Ln
- 19788 Sutton Terrace
- 19654 Sumrall Place
- 19488 Beruna Way
- 19948 Stone Side Ct
- 19976 Stone Side Dr
- 19976 Stone Side Ct
- 19990 Stone Side Ct
- 19990 Stone Side Dr
- 141 Creststone Blvd
- 223 Edmund Cir
- 335 Ehrlich Ln
- 20046 Rippling Rock Ct
- 816 Allandale Ave
- 840 Allandale Ave
- 18661 Moray St
- 540 Galveston Ln
- 1067 Beck Way
- 1048 Bald Tree Dr
- 18703 Mithoff Ln
- 18126 Pate Hollow Ct
- 17995 Cunningham Dr
- 18237 Tempo Blvd
- 1405 Sunbrook Ct
- 19530 Chad Hittle Dr
- 960 Charlestown Rd
- 18183 Wheeler Rd
- 20021 Chad Hittle Dr
- 835 Virginia Rose Ave
- 500 Bigleaf Maple Way
- 1009 Retford Dr
- 958 Kempson Ct
- 404 E Pine Ridge Dr
- 577 Farnham Dr
- 1903 E Maple Park Dr
