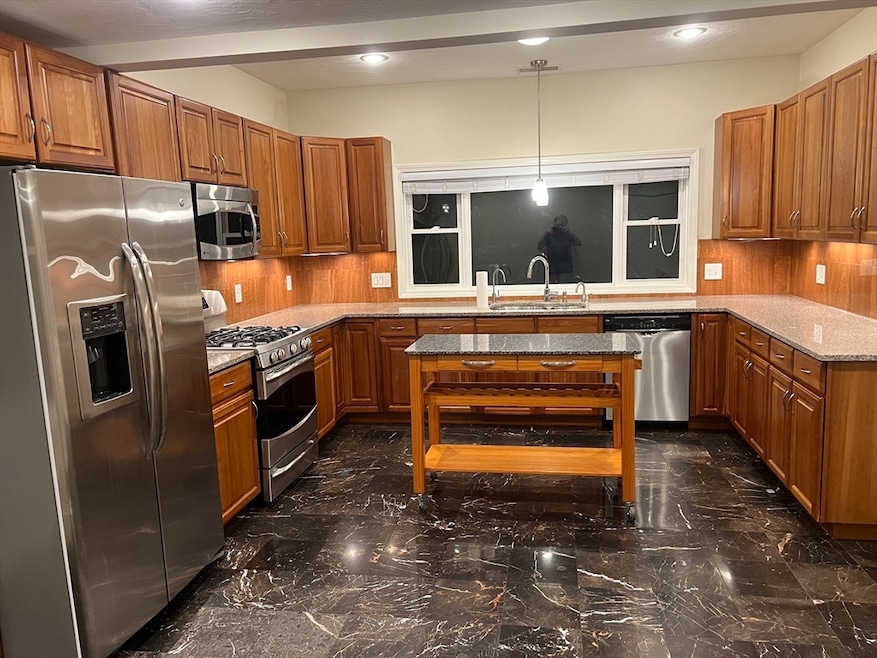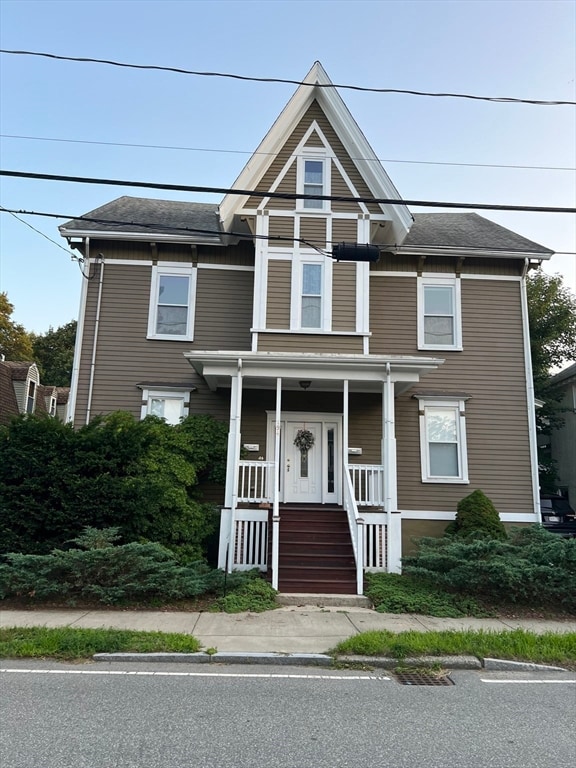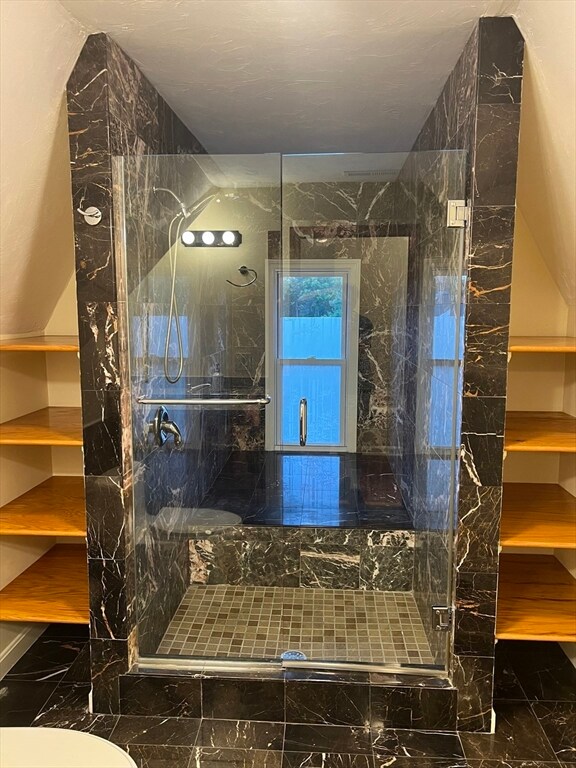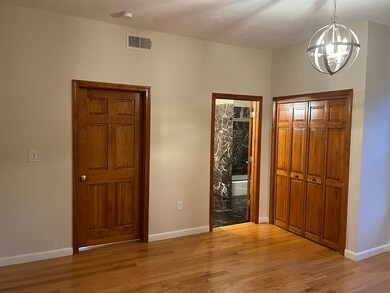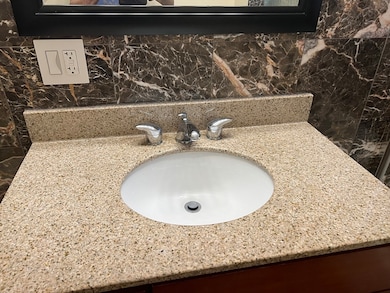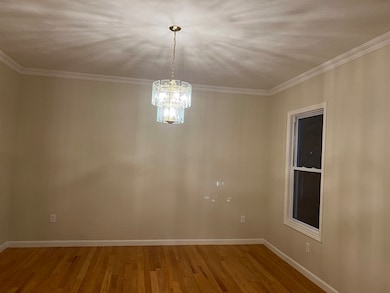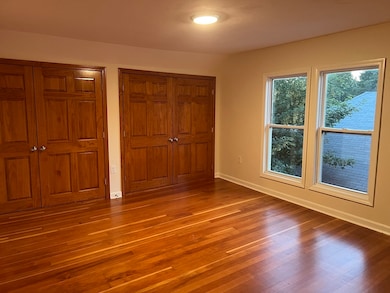194 Auburn St Unit 2 Auburndale, MA 02466
Auburndale NeighborhoodHighlights
- Medical Services
- Property is near public transit
- Porch
- Williams Elementary School Rated A-
- No HOA
- Cooling Available
About This Home
Short or long term rental. Move to dog-friendly sunlit marble palace in the heart of Auburndale. Walk to commuter rail, shopping plaza, quick access to Rt.90/Rt.128. Magnificent recent renovation of 1870 Queen Ann Victorian is located on second and third floor of 2 family: 9' ceilings, tons of marble and natural wood, state of the art high efficiency systems, W/D hookup in unit, central vac. Good size rooms and convenient layout, 320 s.f. lockable storage in the basement. MB on 2d fl. plus magnificent master suite on 3d: 2 large BR, full bath, 6 closets. Dedicated 3 car tandem parking, private patio and back yard. Letter of full deleading compliance on hand. Floor plan attached.
Property Details
Home Type
- Multi-Family
Year Built
- Built in 1870
Parking
- 3 Car Parking Spaces
Home Design
- Apartment
- Entry on the 2nd floor
Interior Spaces
- 2,590 Sq Ft Home
- Central Vacuum
Kitchen
- Range
- Microwave
- ENERGY STAR Qualified Refrigerator
- ENERGY STAR Qualified Dishwasher
- Disposal
Bedrooms and Bathrooms
- 5 Bedrooms
- 3 Full Bathrooms
Laundry
- Dryer
- ENERGY STAR Qualified Washer
Outdoor Features
- Rain Gutters
- Porch
Schools
- Williams Elementary School
- Brown Middle School
- Newton South High School
Utilities
- Cooling Available
- Heating System Uses Natural Gas
Additional Features
- 5,240 Sq Ft Lot
- Property is near public transit
Listing and Financial Details
- Security Deposit $5,000
- Rent includes trash collection, extra storage, parking
- Assessor Parcel Number 691739
Community Details
Overview
- No Home Owners Association
Amenities
- Medical Services
- Shops
Pet Policy
- Call for details about the types of pets allowed
Map
Source: MLS Property Information Network (MLS PIN)
MLS Number: 73450416
- 179 Auburn St
- 224 Auburn St Unit 224
- 224 Auburn St Unit A
- 226 Auburn St Unit 226
- 13 Weir St
- 62-64 Rowe St Unit B
- 51 Bourne St
- 39 Hawthorne Ave
- 17 Gilbert St
- 283 Melrose St
- 1639 Washington St
- 283 Woodland Rd
- 17 Crescent St
- 17 Lasell St
- 10 Crescent St Unit 2
- 0 Duncan Rd Unit 72925240
- 217 Melrose St Unit 217
- 1754 Washington St
- 160 Pine St Unit 12
- 2202 Commonwealth Ave Unit 2
- 194 Auburn St Unit 1
- 1935 Commonwealth Ave Unit 603
- 2007 Commonwealth Ave
- 112 Rowe St
- 2039 Commonwealth Ave
- 7 Sharon Ave Unit 7
- 30 Cheswick Rd
- 52 Rowe St
- 284 Melrose St Unit B
- 25 Rowe St
- 25 Rowe St
- 9 Higgins St
- 9 Higgins St
- 99 Hancock St
- 66 Forest Ave
- 305 Central St
- 305 Central St
- 83-85 Kaposia St Unit 85
- 85 Kaposia St Unit 85
- 2249 Commonwealth Ave
