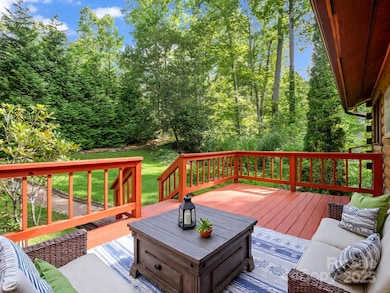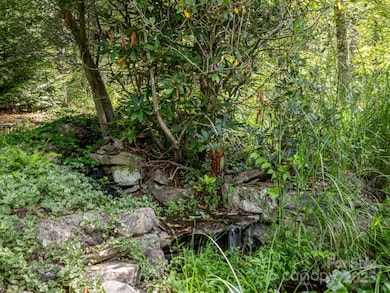
194 Bear Creek Dr Fletcher, NC 28732
Estimated payment $2,661/month
Highlights
- Open Floorplan
- Deck
- Private Lot
- Mountain View
- Wood Burning Stove
- Pond
About This Home
Celebrate the Holidays in Your Own Mountain Cabin Retreat! Now $475,000 Warm, inviting, and full of character, this quintessential log cabin in Fletcher offers the best of mountain living — tucked away on 1.78 wooded acres yet only minutes to South Asheville conveniences. From the moment you arrive, you’re greeted by a peaceful waterfall-fed koi pond and a sunny front deck where you can sip coffee to the calming sound of moving water. Winter mountain views stretch across the trees, and in summer, you feel wrapped in a lush, private, “treehouse” canopy. Inside, timeless log-home details create instant charm: open beams, rich wood tones, and a stunning floor-to-ceiling stone fireplace in the main living area. A thoughtful layout offers flexible living options, including an upstairs room that was once open to the living room via a half wall — an easy modification for buyers who dream of a more open-concept main level. Downstairs, a cozy den with a massive stone hearth and highly efficient woodstove makes the perfect gathering space on chilly nights. With 2,210 sq ft, a prior 4-bedroom septic approval (permit expired but on record), and a mix of private and communal spaces, this home functions beautifully as a full-time residence, mountain getaway, or investment/STR opportunity. Recent upgrades make ownership effortless: a brand-new roof (2025), newer HVAC (2021, 10-yr warranty), new water heater, and new pond pump, all unharmed by Hurricane Helene. Priced at $475,000 — under $205/sq ft — this cabin delivers move-in comfort, unique features, and rare value in today’s market. Whether you’re hanging stockings by the fire, hosting friends for a mountain weekend, or simply craving quiet mornings with coffee and the sound of the waterfall, this home invites you to slow down and breathe a little deeper. Your mountain season starts here.
Listing Agent
EXP Realty LLC Brokerage Email: julie@juliemovesmountains.com License #293544 Listed on: 08/18/2025

Home Details
Home Type
- Single Family
Year Built
- Built in 1991
Lot Details
- Front Green Space
- Private Lot
- Level Lot
- Wooded Lot
- Property is zoned R2R
Parking
- Driveway
Home Design
- Cabin
- Architectural Shingle Roof
- Log Siding
Interior Spaces
- 1-Story Property
- Open Floorplan
- Built-In Features
- Skylights
- Wood Burning Stove
- Gas Log Fireplace
- Living Room with Fireplace
- Den with Fireplace
- Mountain Views
Kitchen
- Electric Oven
- Electric Range
- Dishwasher
Flooring
- Wood
- Carpet
Bedrooms and Bathrooms
- Split Bedroom Floorplan
- 3 Full Bathrooms
Laundry
- Laundry Room
- Laundry in Bathroom
- Washer and Dryer
Finished Basement
- Interior and Exterior Basement Entry
- Natural lighting in basement
Outdoor Features
- Pond
- Deck
- Covered Patio or Porch
Schools
- Fletcher Elementary School
- Apple Valley Middle School
- North Henderson High School
Utilities
- Heat Pump System
- Heating System Uses Propane
- Propane
- Electric Water Heater
- Septic Tank
Community Details
- No Home Owners Association
Listing and Financial Details
- Assessor Parcel Number 9943496
Map
Home Values in the Area
Average Home Value in this Area
Tax History
| Year | Tax Paid | Tax Assessment Tax Assessment Total Assessment is a certain percentage of the fair market value that is determined by local assessors to be the total taxable value of land and additions on the property. | Land | Improvement |
|---|---|---|---|---|
| 2025 | $1,978 | $369,100 | $61,100 | $308,000 |
| 2024 | $1,978 | $369,100 | $61,100 | $308,000 |
| 2023 | $1,978 | $369,100 | $61,100 | $308,000 |
| 2022 | $1,562 | $231,000 | $37,800 | $193,200 |
| 2021 | $1,562 | $231,000 | $37,800 | $193,200 |
| 2020 | $1,562 | $231,000 | $0 | $0 |
| 2019 | $1,467 | $217,000 | $0 | $0 |
| 2018 | $1,138 | $0 | $0 | $0 |
| 2017 | $1,138 | $167,400 | $0 | $0 |
| 2016 | $1,138 | $167,400 | $0 | $0 |
| 2015 | -- | $167,400 | $0 | $0 |
| 2014 | -- | $121,125 | $0 | $0 |
Property History
| Date | Event | Price | List to Sale | Price per Sq Ft | Prior Sale |
|---|---|---|---|---|---|
| 11/12/2025 11/12/25 | Price Changed | $475,000 | -4.0% | $215 / Sq Ft | |
| 10/15/2025 10/15/25 | Price Changed | $495,000 | -3.1% | $224 / Sq Ft | |
| 08/18/2025 08/18/25 | For Sale | $511,000 | +54.8% | $231 / Sq Ft | |
| 10/25/2019 10/25/19 | Sold | $330,000 | -5.7% | $141 / Sq Ft | View Prior Sale |
| 09/15/2019 09/15/19 | Pending | -- | -- | -- | |
| 09/03/2019 09/03/19 | For Sale | $350,000 | +52.2% | $150 / Sq Ft | |
| 03/13/2015 03/13/15 | Sold | $230,000 | -8.0% | $98 / Sq Ft | View Prior Sale |
| 02/03/2015 02/03/15 | Pending | -- | -- | -- | |
| 07/03/2014 07/03/14 | For Sale | $249,900 | -- | $106 / Sq Ft |
Purchase History
| Date | Type | Sale Price | Title Company |
|---|---|---|---|
| Warranty Deed | $330,000 | -- | |
| Deed | -- | -- |
Mortgage History
| Date | Status | Loan Amount | Loan Type |
|---|---|---|---|
| Open | $264,000 | New Conventional |
About the Listing Agent

As a realtor, Julie's passion is to provide extraordinary customer service by discovering what her clients most desire and working single-mindedly as their partner to achieve those goals. Julie takes pride in being a neighborhood expert and in being adept at helping her clients find their very own slice of this diverse mountain community. Julie's career background includes more than 23 years in sales, marketing, and property investment, which enables her to fulfill her passion for serving
Julie's Other Listings
Source: Canopy MLS (Canopy Realtor® Association)
MLS Number: 4287026
APN: 9943496
- 90 Buchanan Dr
- 00 Gentry Farm Rd
- 0000 Lindsey Loop Rd
- 9999 Hoopers Creek Rd
- 99999 Youngs Gap Rd Unit South Lot
- 99999 Youngs Gap Rd
- 99999 Youngs Gap Rd Unit North Lot
- 74 Huntley Rd
- 0 Vineyard Hill Dr
- 465 Youngs Gap Rd
- 00 Terrys Gap Rd
- 263 Newberry Dr
- 146 Lower Brush Creek Rd
- 99999 Burney Mountain Rd
- 291 Farm Valley Rd
- 1132 Cane Creek Rd
- 24 Meadow Pathway Dr
- 395 Running Briar Rd
- 1239 Lower Loop Dr
- 5 Sweetgrass Ln
- 106 Bishop Cove Rd Unit ID1264826P
- 7 Jones Cir
- 28 Turnberry Dr
- 24 Seasons Cir
- 30 Park
- 104 Edgewood Ct Unit Studio Apartment
- 10 Avalon Park Cir
- 179 Rutledge Rd
- 105 Sweeten Grass Hill
- 14 Wildwood Cir
- 83 Birkshire Way
- 200 Kensington Place
- 110 Heywood Rd Unit Arden condo
- 232 Cedar Creek Dr
- 60 Mills Gap Rd
- 209 Wheatfield Rd
- 17 Cedar Hill Rd
- 1000 Flycatcher Way
- 32 Whitaker View Rd Unit ID1352405P
- 1100 Palisades Cir






