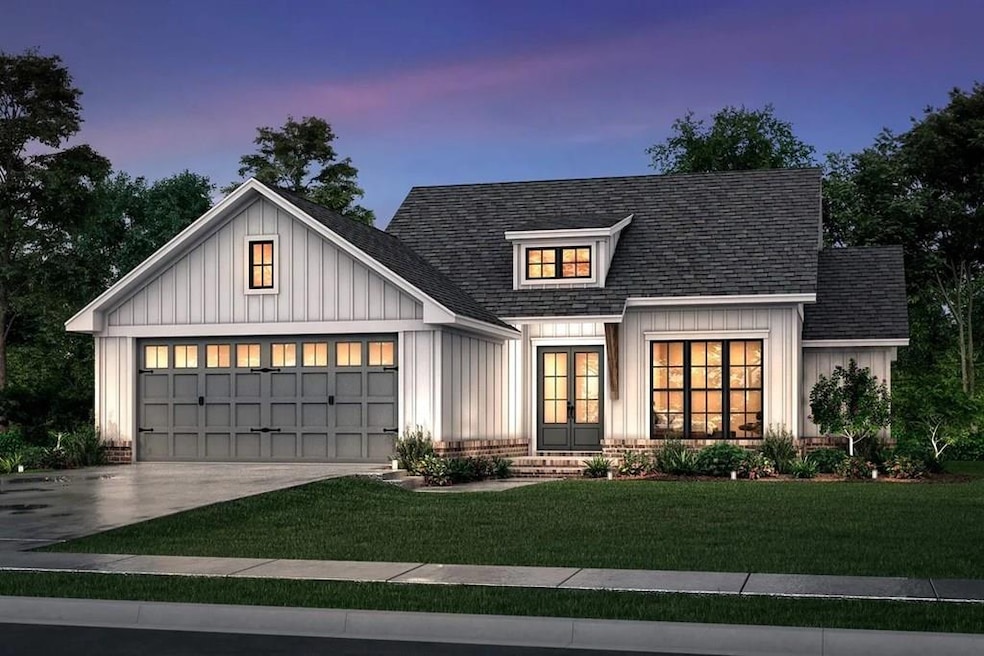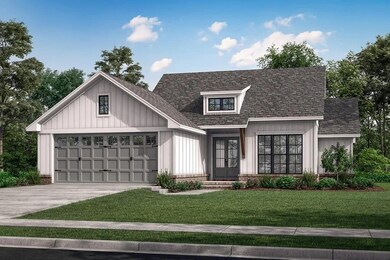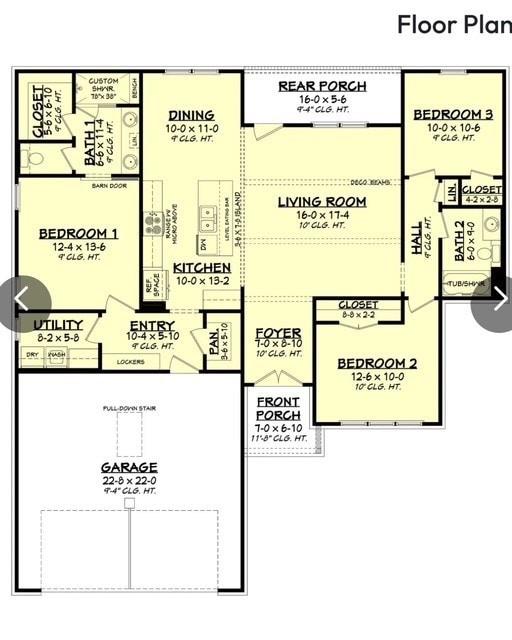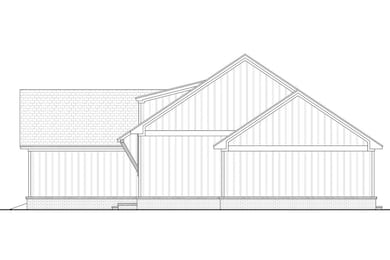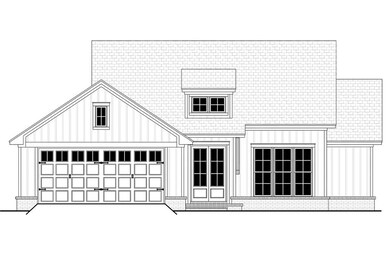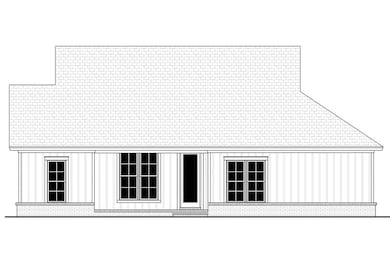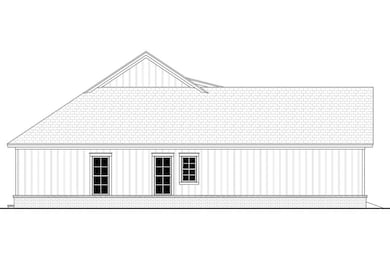194 Blackwells Wharf Rd Burgess, VA 22432
Estimated payment $2,229/month
Highlights
- New Construction
- No HOA
- Double Pane Windows
- Ranch Style House
- Attached Garage
- Cooling Available
About This Home
Welcome to your dream home in the making! This thoughtfully designed new construction offers 1,500 sq. ft. of open-concept living space with an attached garage, all set on a beautiful 1.29 acre lot in the heart of Burgess, Virginia. Step inside and experience the perfect balance of style, comfort, and technology. The open floor plan is ideal for both everyday living and entertaining, with fine finishes throughout. This home is equipped with cutting-edge smart home features—hands-free lighting, appliances, and modern conveniences designed to make daily life effortless. You will be “wowed” from the moment you step inside. Located in the desirable Harbor Landing Subdivision on Blackwells Wharf Road, you'll enjoy the best of both country living and coastal lifestyle. Just minutes from local marinas, shopping, and seafood restaurants, plus quick access to Kilmarnock for additional amenities. For those who love the outdoors, fishing access and the waters of the Northern Neck are right at your fingertips. Whether you're searching for a modern retreat, a weekend getaway, or your forever home, this property delivers everything you could ever want, brand-new construction, a spacious lot, and smart features that set it apart. Don't miss the opportunity to make this new build your own before it's complete! Seller is offering a $5,000 credit toward purchaser's closing costs with an acceptable offer.
Listing Agent
Bay River Realty Brokerage Phone: 8045295000 License #0225255032 Listed on: 09/15/2025
Home Details
Home Type
- Single Family
Year Built
- Built in 2025 | New Construction
Lot Details
- 1.29 Acre Lot
Parking
- Attached Garage
Home Design
- Ranch Style House
- Vinyl Siding
Interior Spaces
- 1,500 Sq Ft Home
- Sheet Rock Walls or Ceilings
- Ceiling height of 9 feet or more
- Double Pane Windows
- Crawl Space
Kitchen
- Range
- Microwave
Bedrooms and Bathrooms
- 3 Bedrooms
- 2 Full Bathrooms
Laundry
- Dryer
- Washer
Utilities
- Cooling Available
- Heat Pump System
- Artesian Water
- Shared Well
- Electric Water Heater
- Septic Tank
Community Details
- No Home Owners Association
- Harbor Landing Subdivision
Listing and Financial Details
- Assessor Parcel Number 36-15-011
Map
Home Values in the Area
Average Home Value in this Area
Property History
| Date | Event | Price | List to Sale | Price per Sq Ft |
|---|---|---|---|---|
| 09/15/2025 09/15/25 | For Sale | $355,000 | -- | $237 / Sq Ft |
Source: Northern Neck Association of REALTORS®
MLS Number: 119385
- 236 Blackwells Wharf Rd
- Lot 10 Blackwells Wharf Rd
- 512 Old Glebe Point Rd
- 702 Old Glebe Point Rd
- 238 Jessie Dupont Memorial Hwy
- 0 Old Glebe Point Rd
- 00 Old Glebe Point Rd
- TBD Betts View Ln
- 99 Old Mill Ln
- 596 Jessie Dupont Memorial Hwy
- 201 Lampkintown Rd
- 203 Lampkintown Rd
- 0 Old Mill Ln
- Lot 12 Old Mill Ln
- Lot 14 Old Mill Ln
- Lot 226 Canyon Ln
- Lot 40 Wicomico Dr
- Lot 41 Wicomico Dr
- Lot 39 Wicomico Dr
- Lot 38 Wicomico Dr
- 312 Lee Dale Dr
- 589 Mila Rd
- 1150 Brammer Dr
- 1028 Pinckardsville Rd
- 494 N Main St
- 39 Fox Hill Dr
- 34 Fox Hill Dr
- 32 Fox Hill Dr
- 26 Fox Hill Dr
- 24 Fox Hill Dr
- 33 Claybrook Ave
- 13 Bay Ct
- 160 Lancaster Creek Dr
- 245 Steamboat Rd Unit B
- 50333 Scotland Beach Rd
- 645 Rappahannock Dr
- 48600 Deep Cove Ln
- 16197 Thomas Rd
- 48925 Chisleytown Rd
- 32 Shoreline Dr
