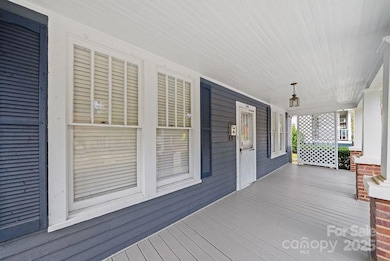194 Cedar Dr NW Concord, NC 28025
Estimated payment $1,457/month
Highlights
- Wood Flooring
- No HOA
- 1 Car Detached Garage
- Coltrane-Webb Elementary School Rated A-
- Breakfast Area or Nook
- 3-minute walk to Academy Recreation Center
About This Home
Charming Vintage Bungalow. Step back in time and discover the character and warmth of this beautiful former mill house nestled in the Gibson Village neighborhood of Concord. Built with craftsmanship that stands the test of time, this 3-bedroom, 2-bath home offers classic details including high ceilings with original tongue and groove, original heart of pine wood floors, crown molding, large baseboards, wide doorways, a cozy front porch perfect for morning coffee, and a back porch to watch the sunset. Inside, you’ll find large rooms filled with lots of natural light, fresh painting throughout, a formal dining area with built-in closet, a spacious kitchen with breakfast area, and updated baths, The private fenced in backyard is a hidden gem, new roof recently installed, offering mature trees, private parking area, detached garage, deck space, and room to garden or entertain. Walk to the Clearwater Arts Center, take a stroll on the Village Greenway, walk to the revitalized downtown Concord. Don’t miss the chance to grab the living history in this beautiful home. Conveniently located close to local shops, parks, and transit. Don't miss your chance to own a piece of history with this charming home. Schedule your showing today
Listing Agent
Howard Hanna Allen Tate Concord Brokerage Email: mike.chisholm@howardhannatate.com License #188231 Listed on: 08/25/2025

Home Details
Home Type
- Single Family
Year Built
- Built in 1900
Lot Details
- 7,231 Sq Ft Lot
- Lot Dimensions are 45x165
- Back Yard Fenced
- Property is zoned I-2
Parking
- 1 Car Detached Garage
- 2 Open Parking Spaces
Home Design
- Bungalow
- Wood Siding
Interior Spaces
- 1,495 Sq Ft Home
- 1-Story Property
- Crown Molding
- Crawl Space
Kitchen
- Breakfast Area or Nook
- Electric Oven
- Electric Range
- Microwave
- Plumbed For Ice Maker
- Dishwasher
Flooring
- Wood
- Tile
- Vinyl
Bedrooms and Bathrooms
- 3 Main Level Bedrooms
- 2 Full Bathrooms
Laundry
- Laundry Room
- Electric Dryer Hookup
Outdoor Features
- Shed
Utilities
- Forced Air Heating and Cooling System
- Heating System Uses Natural Gas
- Electric Water Heater
Community Details
- No Home Owners Association
Listing and Financial Details
- Assessor Parcel Number 5620579894
Map
Home Values in the Area
Average Home Value in this Area
Tax History
| Year | Tax Paid | Tax Assessment Tax Assessment Total Assessment is a certain percentage of the fair market value that is determined by local assessors to be the total taxable value of land and additions on the property. | Land | Improvement |
|---|---|---|---|---|
| 2025 | $1,487 | $149,290 | $53,560 | $95,730 |
| 2024 | $1,487 | $149,290 | $53,560 | $95,730 |
| 2023 | $893 | $73,200 | $13,150 | $60,050 |
| 2022 | $893 | $73,200 | $13,150 | $60,050 |
| 2021 | $893 | $73,200 | $13,150 | $60,050 |
| 2020 | $893 | $73,200 | $13,150 | $60,050 |
| 2019 | $754 | $61,830 | $13,150 | $48,680 |
| 2018 | $742 | $61,830 | $13,150 | $48,680 |
| 2017 | $730 | $61,830 | $13,150 | $48,680 |
| 2016 | $433 | $60,470 | $12,000 | $48,470 |
| 2015 | $714 | $60,470 | $12,000 | $48,470 |
| 2014 | $714 | $60,470 | $12,000 | $48,470 |
Property History
| Date | Event | Price | List to Sale | Price per Sq Ft |
|---|---|---|---|---|
| 01/31/2026 01/31/26 | For Sale | $259,400 | 0.0% | $174 / Sq Ft |
| 01/30/2026 01/30/26 | Off Market | $259,400 | -- | -- |
| 01/29/2026 01/29/26 | Price Changed | $259,400 | -3.9% | $174 / Sq Ft |
| 01/04/2026 01/04/26 | Price Changed | $270,000 | -3.6% | $181 / Sq Ft |
| 10/04/2025 10/04/25 | Price Changed | $280,000 | -6.7% | $187 / Sq Ft |
| 08/25/2025 08/25/25 | For Sale | $300,000 | -- | $201 / Sq Ft |
Purchase History
| Date | Type | Sale Price | Title Company |
|---|---|---|---|
| Warranty Deed | -- | None Listed On Document | |
| Warranty Deed | $24,500 | None Available |
Source: Canopy MLS (Canopy Realtor® Association)
MLS Number: 4295579
APN: 5620-57-9894-0000
- 166 Franklin Ave NW
- 163 Kerr St NW
- 250 Franklin Ave NW
- TBD Willow Ln NW
- 225 Kerr St NW
- 227 Kerr St NW
- 60 Valley St NW
- 262 Elm Ave NW
- 85 Grove Ave NW
- 118 Cabarrus Ave W
- 80 Academy Ave NW
- 10 Gold St SW
- 198 Buffalo Ave NW
- 113 Mcgill Ave NW
- 352 Kerr St NW
- 353 Ann St NW
- 266 Moore Dr NW
- 7 Scott St SW
- 172 Eudy Dr NW
- 90 James St SW
- 154 Franklin Ave NW
- 85 Crowell Dr NW
- 70 Crowell Dr NW
- 218 Odell Dr NW
- 342 Ann St NW
- 30 Market St SW
- 14 Union St N
- 29 Cabarrus Ave E
- 49 Corban Ave SW Unit 6
- 49 Corban Ave SW Unit 8
- 260 Church St NE Unit 6
- 136 Melba Ave SW
- 268 Church St N Unit 9
- 2173 Stone Pile Dr SW
- 161 Princess Ave SW
- 385 Church St N Unit 1
- 409 Church St N
- 407 Church St N
- 529 Harris St NW
- 314 Hillandale St NE
Ask me questions while you tour the home.






