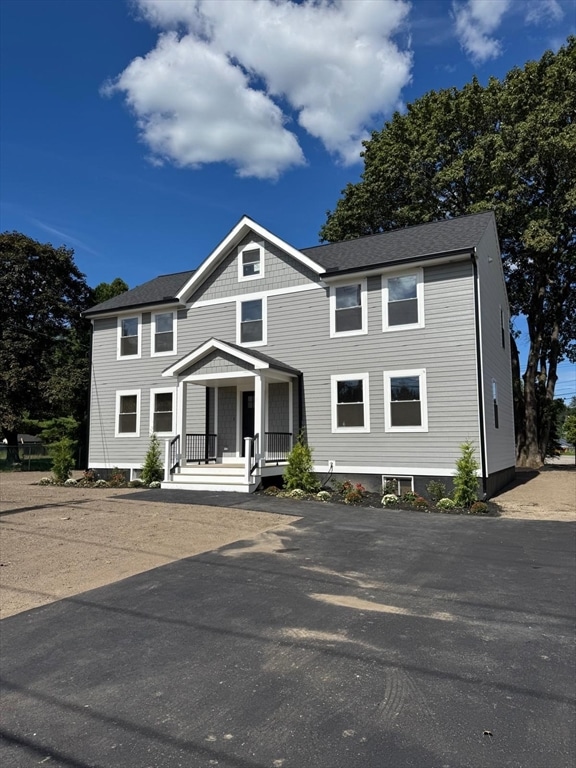
194 Central St Foxboro, MA 02035
Estimated payment $4,613/month
Highlights
- Medical Services
- Deck
- Wood Flooring
- Colonial Architecture
- Property is near public transit
- 1 Fireplace
About This Home
Welcome to this fully renovated single-family home that combines modern luxury with thoughtful design! This stunning property features gleaming hardwood floors throughout and an open floor concept that creates a spacious and inviting atmosphere. The beautifully updated kitchen is a chef’s dream, complete with brand-new stainless-steel appliances and stylish finishes. The master suite is a true retreat, featuring a private en-suite bathroom for ultimate convenience. With a total of 3.5 bathrooms, this home is designed to meet all your needs with ease and comfort. Enjoy the peace of mind that comes with brand-new systems, including the heating system, roof, plumbing, and electrical. Outside, the spacious yard offers endless possibilities for outdoor living and entertainment. Don’t miss the chance of this modern masterpiece your home schedule a showing today
Open House Schedule
-
Sunday, August 24, 20251:00 to 3:00 pm8/24/2025 1:00:00 PM +00:008/24/2025 3:00:00 PM +00:00Add to Calendar
Home Details
Home Type
- Single Family
Est. Annual Taxes
- $4,369
Year Built
- Built in 1954
Lot Details
- 0.34 Acre Lot
- Fenced Yard
- Fenced
Home Design
- Colonial Architecture
- Frame Construction
- Spray Foam Insulation
- Shingle Roof
- Concrete Perimeter Foundation
Interior Spaces
- Recessed Lighting
- 1 Fireplace
- Insulated Windows
- Finished Basement
- Basement Fills Entire Space Under The House
- Laundry on upper level
Kitchen
- Range
- Microwave
- ENERGY STAR Qualified Refrigerator
- ENERGY STAR Qualified Dishwasher
- Stainless Steel Appliances
- Solid Surface Countertops
Flooring
- Wood
- Laminate
- Ceramic Tile
Bedrooms and Bathrooms
- 3 Bedrooms
- Primary bedroom located on second floor
- Bathtub with Shower
Parking
- 4 Car Parking Spaces
- Driveway
- Open Parking
- Off-Street Parking
Outdoor Features
- Deck
- Rain Gutters
Location
- Property is near public transit
- Property is near schools
Utilities
- Central Air
- Heat Pump System
- Private Water Source
- Electric Water Heater
- Private Sewer
Listing and Financial Details
- Assessor Parcel Number M:121 L:001,943372
Community Details
Overview
- No Home Owners Association
Amenities
- Medical Services
- Shops
Map
Home Values in the Area
Average Home Value in this Area
Tax History
| Year | Tax Paid | Tax Assessment Tax Assessment Total Assessment is a certain percentage of the fair market value that is determined by local assessors to be the total taxable value of land and additions on the property. | Land | Improvement |
|---|---|---|---|---|
| 2025 | $4,369 | $330,500 | $193,200 | $137,300 |
| 2024 | $4,853 | $359,200 | $208,200 | $151,000 |
| 2023 | $4,787 | $336,900 | $198,300 | $138,600 |
| 2022 | $4,519 | $311,200 | $177,800 | $133,400 |
| 2021 | $4,350 | $295,100 | $168,900 | $126,200 |
| 2020 | $4,225 | $290,000 | $168,900 | $121,100 |
| 2019 | $4,148 | $282,200 | $169,400 | $112,800 |
| 2018 | $3,957 | $271,600 | $160,900 | $110,700 |
| 2017 | $3,861 | $256,700 | $158,300 | $98,400 |
| 2016 | $3,849 | $259,700 | $152,100 | $107,600 |
| 2015 | $3,357 | $221,000 | $113,400 | $107,600 |
| 2014 | $3,313 | $221,000 | $113,400 | $107,600 |
Property History
| Date | Event | Price | Change | Sq Ft Price |
|---|---|---|---|---|
| 08/20/2025 08/20/25 | For Sale | $779,900 | +113.7% | $355 / Sq Ft |
| 03/31/2025 03/31/25 | Sold | $365,000 | +4.3% | $475 / Sq Ft |
| 01/13/2025 01/13/25 | Pending | -- | -- | -- |
| 01/10/2025 01/10/25 | For Sale | $349,900 | -- | $456 / Sq Ft |
Purchase History
| Date | Type | Sale Price | Title Company |
|---|---|---|---|
| Deed | -- | -- |
Mortgage History
| Date | Status | Loan Amount | Loan Type |
|---|---|---|---|
| Open | $435,250 | Purchase Money Mortgage |
Similar Homes in Foxboro, MA
Source: MLS Property Information Network (MLS PIN)
MLS Number: 73419971
APN: FOXB-000107-000000-003138
- 3 Bassett St
- 66 Cocasset St Unit F
- 84 Cocasset St Unit A6
- 34 Pleasant St Unit 107
- 14 Baker St
- 27 Sullivan Way
- 356 Central St
- 51 Granite St
- 7 Bentwood St
- 96 Main St Unit C5
- 96 Main St Unit B6
- 24 County St
- 11 Adams St
- 4 Aldrich Rd
- 130 Morse St
- 7 Morini St Unit B
- 4 Highland Cir
- 12 Cannon Forge Dr
- 293 Cocasset St
- 6 Morningside Ln
- 55 Walnut St
- 400 Foxborough Blvd
- Walnut St & Route 140
- 29 Wall St
- 2 Wall St Unit 2
- 3-20 Fuller Rd
- 188 South St Unit 1B
- 11 Maple Ave Unit . 3
- 41 -43 Mechanic St Unit 41
- 44 School St Unit 203
- 10 Fisher St
- 135 Chestnut St
- 6 Shea Ln Unit A
- 287 Chauncy St
- 150 Oakland St
- 28 Chestnut St
- 34 Capone Rd
- 32 Capone Rd Unit 32
- 149 Oakland St
- 9 Francis Ave






