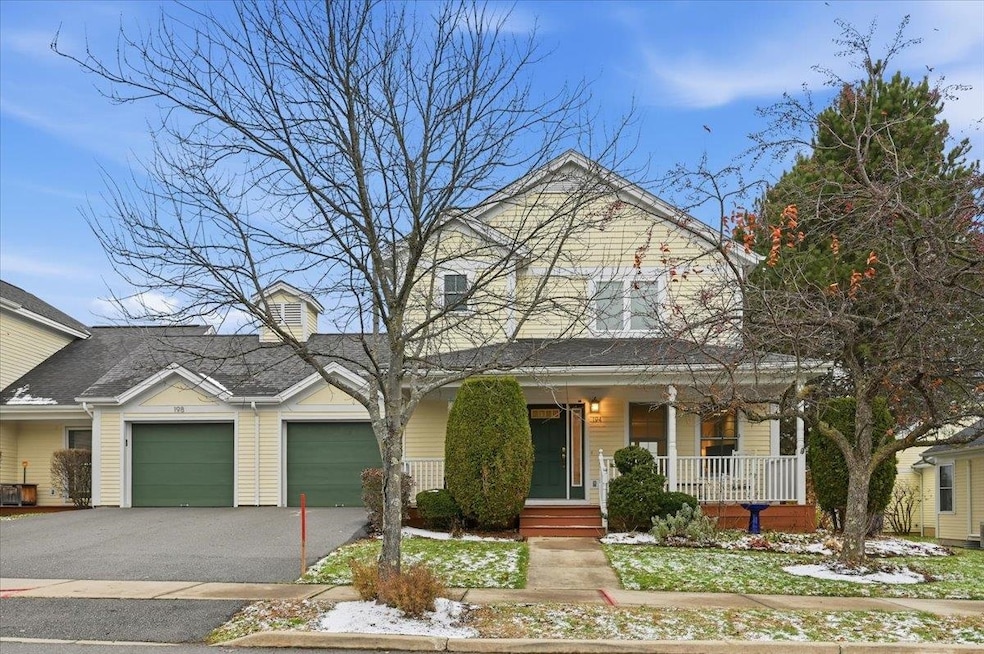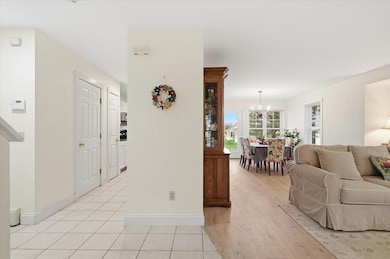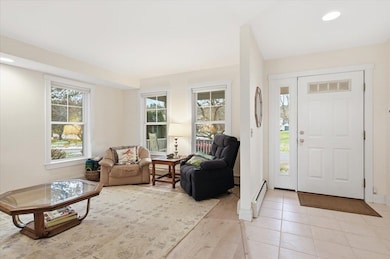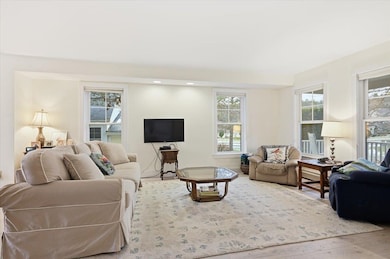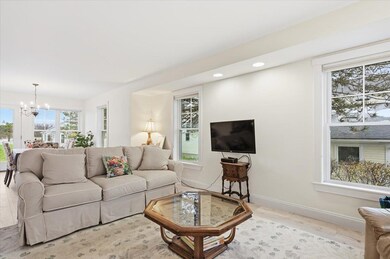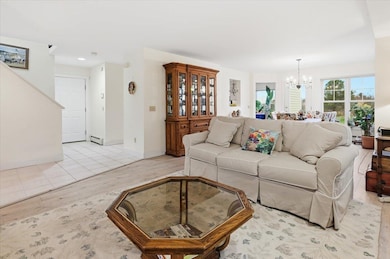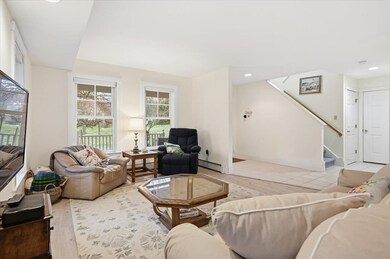194 Commons Rd Williston, VT 05495
Estimated payment $2,982/month
Highlights
- Deck
- 1 Car Direct Access Garage
- Living Room
- Williston Central School Rated A-
- Natural Light
- Ceramic Tile Flooring
About This Home
This inviting farmhouse-style end unit at 194 Commons Rd offers two generous bedrooms and two full bathrooms on the upper level, along with a conveniently placed laundry area. The main floor features a bright, comfortable layout with great natural light and a seamless connection between living spaces. Notable bonuses include an attached garage with loft storage, a full basement with potential for future expansion, a charming front porch ideal for morning coffee, and a private back deck overlooking a serene, landscaped backdrop. Situated in the heart of Williston, the home is part of a thoughtfully designed community with sidewalks, open green spaces, and enjoyable walking areas. Its central location places you just minutes from I-89, Taft Corners, Maple Tree Place, and Williston Village, offering quick access to shopping, dining, recreation paths, and essential services. The combination of convenience and peacefulness makes this property a wonderful place to call home.
Townhouse Details
Home Type
- Townhome
Est. Annual Taxes
- $5,966
Year Built
- Built in 1998
Parking
- 1 Car Direct Access Garage
- Driveway
- Visitor Parking
Home Design
- Concrete Foundation
- Wood Siding
- Radon Mitigation System
Interior Spaces
- Property has 2 Levels
- Natural Light
- Blinds
- Living Room
- Combination Kitchen and Dining Room
Kitchen
- Microwave
- Dishwasher
Flooring
- Laminate
- Ceramic Tile
- Vinyl
Bedrooms and Bathrooms
- 2 Bedrooms
- En-Suite Bathroom
Laundry
- Dryer
- Washer
Basement
- Basement Fills Entire Space Under The House
- Interior Basement Entry
Schools
- Allen Brook Elementary School
- Williston Central Middle School
- Champlain Valley Uhsd #15 High School
Utilities
- Baseboard Heating
- Hot Water Heating System
- 220 Volts
Additional Features
- Deck
- Landscaped
Community Details
Recreation
- Trails
- Snow Removal
Additional Features
- The Commons At Williston Condos
- Common Area
Map
Home Values in the Area
Average Home Value in this Area
Tax History
| Year | Tax Paid | Tax Assessment Tax Assessment Total Assessment is a certain percentage of the fair market value that is determined by local assessors to be the total taxable value of land and additions on the property. | Land | Improvement |
|---|---|---|---|---|
| 2024 | -- | $0 | $0 | $0 |
| 2023 | -- | $0 | $0 | $0 |
| 2022 | $5,129 | $0 | $0 | $0 |
| 2021 | $4,917 | $0 | $0 | $0 |
| 2020 | $4,902 | $0 | $0 | $0 |
| 2019 | $4,741 | $0 | $0 | $0 |
| 2018 | $4,643 | $0 | $0 | $0 |
| 2017 | $4,466 | $254,140 | $0 | $0 |
| 2016 | $4,458 | $264,010 | $0 | $0 |
| 2015 | -- | $2,541 | $0 | $0 |
| 2014 | -- | $2,541 | $0 | $0 |
| 2013 | -- | $2,541 | $0 | $0 |
Property History
| Date | Event | Price | List to Sale | Price per Sq Ft | Prior Sale |
|---|---|---|---|---|---|
| 11/19/2025 11/19/25 | For Sale | $479,900 | +86.7% | $297 / Sq Ft | |
| 05/15/2012 05/15/12 | Sold | $257,000 | -6.5% | $159 / Sq Ft | View Prior Sale |
| 04/12/2012 04/12/12 | Pending | -- | -- | -- | |
| 10/28/2011 10/28/11 | For Sale | $275,000 | -- | $170 / Sq Ft |
Purchase History
| Date | Type | Sale Price | Title Company |
|---|---|---|---|
| Grant Deed | $609,000 | -- | |
| Grant Deed | $494,000 | -- | |
| Grant Deed | $206,000 | -- |
Source: PrimeMLS
MLS Number: 5070092
APN: (241) 14142011000
- 156 Commons Rd
- 228 Commons Rd
- 154 Southfield Dr
- 99 Oak Hill Rd
- Lot 25-12 Northridge Subdivision Unit 25-12
- 56 N Williston Rd
- 78 Seth Cir
- 699 Nob Hill Rd
- 301 Kourebanas Dr Unit A
- 293 Kourebanus Dr Unit Bldg. 17
- 283 Kourebanas Dr Unit F
- 218 Kourebanus Dr Unit 4
- 208 Kourebanus Dr Unit 3
- 250 Kourebanas Dr
- 230 Dr Unit 5
- 196 Kourebanas Dr Unit 2
- 43 Pleasant Acres Dr
- 737 Hanon Dr Unit 110
- 144 Hillcrest Ln
- 3257 St George Rd
- 56 N Williston Rd Unit 1
- 56 N Williston Rd Unit 2
- 144 Knight Ln
- 10 Eagle Crest
- 33 Winterlane Cir Unit 33 Winterlane Cir
- 44 Park St
- 84 Park St
- 19 Rustic Dr
- 11 Park St
- 213 Leo Ln
- 4 Pearl St
- 50 Laurentide
- 119 Main St Unit 4A
- 62 Lincoln St
- 10 Mountain View Blvd Unit 1-B
- 158 N Twin Oaks Terrace Unit 158
- 172 White St
- 375 Autumn Pond Way
- 2 Iby St Unit Upstairs
- 170 White St
