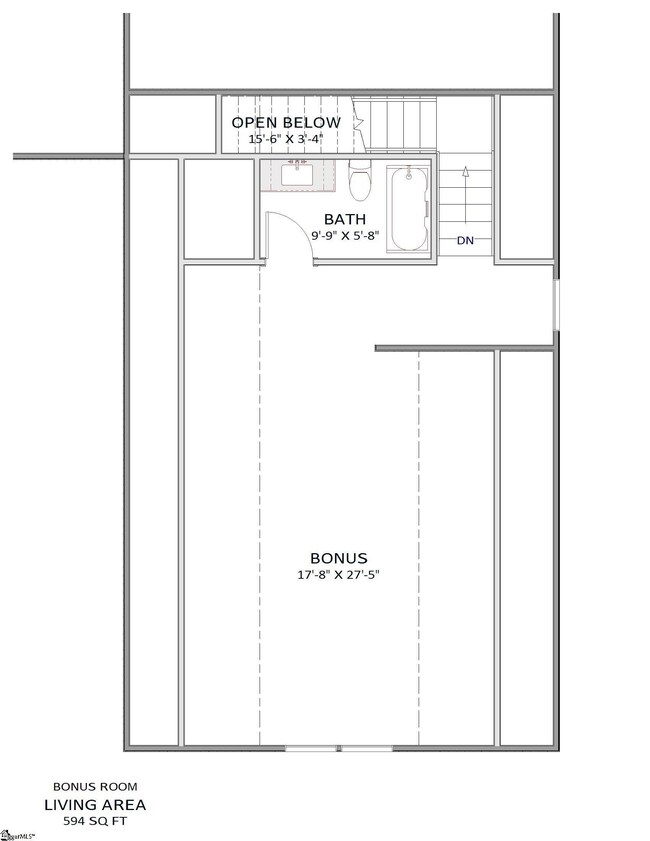
194 Cook Rd Chesnee, SC 29323
Estimated payment $4,881/month
Highlights
- Open Floorplan
- Craftsman Architecture
- Bonus Room
- Carlisle-Foster's Grove Elementary School Rated A
- Cathedral Ceiling
- Quartz Countertops
About This Home
Welcome to the all new Cortlandt floorplan at 194 Cook Rd in Chesnee, SC. This Stunning Custom home features 4-bedrooms, 4-bathrooms with large flex space over the garage with a full bathroom, and a 3-car garage for all your storage needs. The highlight of the home is the kitchen with large 9-foot island, luxury pantry with space for a second refrigerator, upgraded matte black Cafe appliances. Located in the highly sought-after Boiling Springs High School district, this one-of-a-kind home blends modern elegance with thoughtful craftsmanship. Step inside to be greeted by soaring vaulted ceilings and luxury vinyl plank flooring flowing seamlessly throughout the main living areas. The great room is designed for gathering, featuring a stunning floor-to-ceiling stone gas fireplace and large picture windows that flood the space with natural light. The chef’s kitchen boasts custom white slim shaker cabinetry with soft-close, a built-in coffee bar, quartz countertops, a stylish quartz backsplash, upgraded matte black GE Cafe appliances, and an oversized island with extra storage. The primary suite is a true retreat, offering vaulted ceilings, a large walk-in closet connected to the luxury laundry room, and a spa-like bathroom with double vanities, a tiled shower, and a freestanding soaking tub. Two additional bedrooms on the main level, each with an attached full bath, while the expansive laundry room is equipped with a mud sink and custom cabinetry. Upstairs, you’ll find a versatile flex space with a full bath - perfect for a media space, home gym, or playroom. The walk-in attic offers even more storage. Outside, enjoy peaceful mornings or sunset views from the covered porch. With plenty of room for parking and a spacious lot, this home is built for comfort, convenience, and style. Don’t miss the opportunity to build your own custom home—schedule your tour today!
Home Details
Home Type
- Single Family
Est. Annual Taxes
- $482
Year Built
- Built in 2025 | Under Construction
Lot Details
- 1.18 Acre Lot
- Level Lot
- Few Trees
Home Design
- Home is estimated to be completed on 12/31/25
- Craftsman Architecture
- Slab Foundation
- Architectural Shingle Roof
- Composition Roof
- Stone Exterior Construction
Interior Spaces
- 3,600-3,799 Sq Ft Home
- 1.5-Story Property
- Open Floorplan
- Smooth Ceilings
- Cathedral Ceiling
- Ceiling Fan
- Wood Burning Fireplace
- Fireplace With Gas Starter
- Living Room
- Dining Room
- Bonus Room
Kitchen
- Walk-In Pantry
- Range Hood
- Built-In Microwave
- Dishwasher
- Quartz Countertops
- Disposal
- Pot Filler
Flooring
- Ceramic Tile
- Luxury Vinyl Plank Tile
Bedrooms and Bathrooms
- 4 Main Level Bedrooms
- Walk-In Closet
- 4.5 Bathrooms
Laundry
- Laundry Room
- Laundry on main level
- Sink Near Laundry
- Washer and Electric Dryer Hookup
Parking
- 3 Car Attached Garage
- Garage Door Opener
Outdoor Features
- Covered patio or porch
Schools
- Carlisle-Foster Elementary School
- Rainbow Lake Middle School
- Boiling Springs High School
Utilities
- Forced Air Heating and Cooling System
- Underground Utilities
- Tankless Water Heater
- Gas Water Heater
- Septic Tank
Community Details
- Built by Adrian B Homes LLC
- Cortlandt
Listing and Financial Details
- Tax Lot 5
- Assessor Parcel Number 2-32-05-002.05
Map
Home Values in the Area
Average Home Value in this Area
Tax History
| Year | Tax Paid | Tax Assessment Tax Assessment Total Assessment is a certain percentage of the fair market value that is determined by local assessors to be the total taxable value of land and additions on the property. | Land | Improvement |
|---|---|---|---|---|
| 2024 | $482 | $1,344 | $1,344 | -- |
| 2023 | $482 | $1,344 | $1,344 | $0 |
| 2022 | $904 | $2,400 | $2,400 | $0 |
| 2021 | $275 | $732 | $732 | $0 |
Property History
| Date | Event | Price | Change | Sq Ft Price |
|---|---|---|---|---|
| 05/23/2025 05/23/25 | Pending | -- | -- | -- |
| 05/16/2025 05/16/25 | Pending | -- | -- | -- |
| 05/15/2025 05/15/25 | For Sale | $875,500 | -0.1% | $242 / Sq Ft |
| 05/15/2025 05/15/25 | For Sale | $876,500 | -- | $243 / Sq Ft |
Purchase History
| Date | Type | Sale Price | Title Company |
|---|---|---|---|
| Deed | $100,000 | None Listed On Document |
Mortgage History
| Date | Status | Loan Amount | Loan Type |
|---|---|---|---|
| Open | $500,000 | Construction |
About the Listing Agent

I'm Anne Nash, co-leader of the Unleashed Advisors team with eXp Realty, and your go-to real estate professional. Licensed in 2021, I'm on a mission to turn your home-selling journey into a seamless and rewarding experience. With a heart for service and a passion for helping you through one of life's significant transactions, I'm dedicated to finding just the right buyer for your cherished property.
Let's embark on this exciting adventure together! With Unleashed Advisors team and eXp
Anne's Other Listings
Source: Greater Greenville Association of REALTORS®
MLS Number: 1558261
APN: 2-32-05-002.05
- 1437 Casey Creek Rd
- 1429 Casey Creek Rd
- 346 Bub Dr
- 1311 Sandy Ford Rd
- 308 Shoreview Dr
- 314 Shoreview Dr
- 385 Country Oak Rd
- 212 Quarterdeck Ct
- 109 Archibald Rd
- 162 Stoneridge Dr
- 775 Buck Creek Rd
- 1215 Buck Creek Rd
- 712 Buck Creek Rd
- 644 Buck Creek Rd
- 213 Mystic Ct
- 2120 Maggie Acres Rd
- 3015 Margaret Ct
- 120 Lakeshore Dr
- 169 Lakeshore Dr

