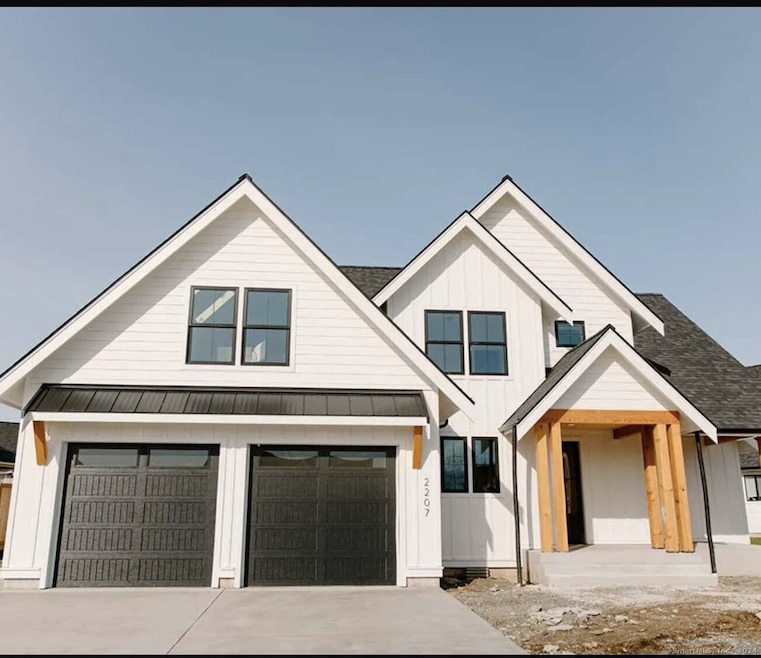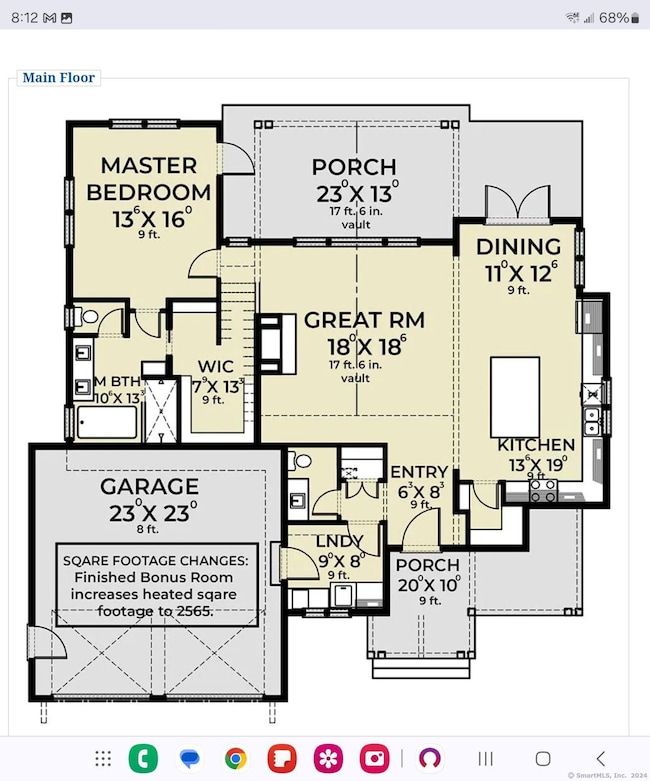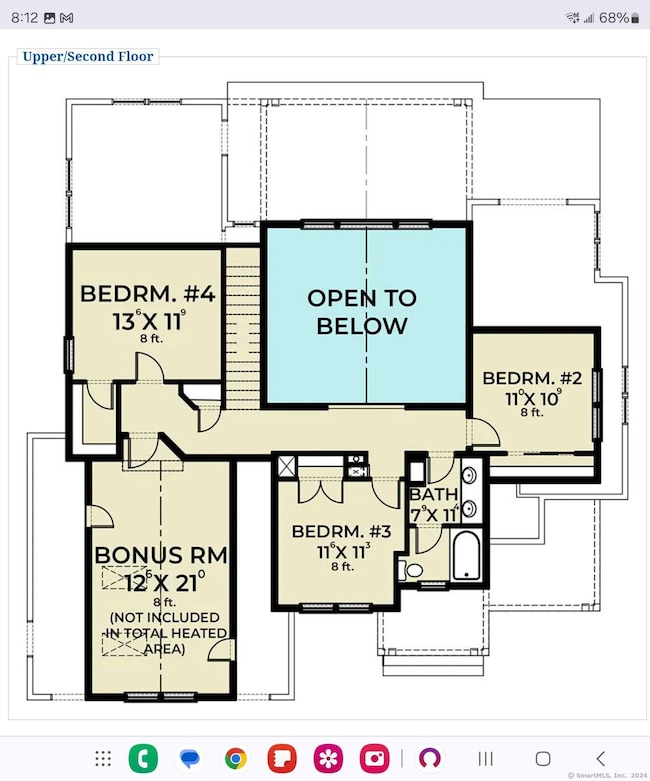UNDER CONTRACT
NEW CONSTRUCTION
194 Debbie Dr Meriden, CT 06451
Estimated payment $3,978/month
Total Views
9,976
3
Beds
2.5
Baths
2,330
Sq Ft
$300
Price per Sq Ft
Highlights
- 0.62 Acre Lot
- Attic
- Cul-De-Sac
- Colonial Architecture
- 1 Fireplace
- Central Air
About This Home
Beautiful Farmhouse Custom built home with primary bedroom on 1st floor, 3/4 total bedrooms, 2 car garage, large eat in kitchen, c/air, gas heat and city water and city sewer. Located in Beautiful Westfort Highlands Private Sub Division. The possibilities are endless!!
Listing Agent
William Raveis Real Estate Brokerage Phone: (203) 715-3500 License #RES.0772532 Listed on: 09/10/2024

Home Details
Home Type
- Single Family
Est. Annual Taxes
- $2,313
Year Built
- Built in 2024
Lot Details
- 0.62 Acre Lot
- Cul-De-Sac
- Property is zoned R-R
HOA Fees
- $100 Monthly HOA Fees
Parking
- 2 Car Garage
Home Design
- Home to be built
- Colonial Architecture
- Concrete Foundation
- Frame Construction
- Asphalt Shingled Roof
- Vinyl Siding
Interior Spaces
- 2,330 Sq Ft Home
- 1 Fireplace
- Attic or Crawl Hatchway Insulated
Bedrooms and Bathrooms
- 3 Bedrooms
Basement
- Walk-Out Basement
- Basement Fills Entire Space Under The House
Schools
- Hanover Elementary School
- Lincoln Middle School
- Orville H. Platt High School
Utilities
- Central Air
- Heating System Uses Gas
- Heating System Uses Natural Gas
- Gas Available at Street
Community Details
- Association fees include snow removal, property management
Listing and Financial Details
- Assessor Parcel Number 2422156
Map
Create a Home Valuation Report for This Property
The Home Valuation Report is an in-depth analysis detailing your home's value as well as a comparison with similar homes in the area
Home Values in the Area
Average Home Value in this Area
Property History
| Date | Event | Price | List to Sale | Price per Sq Ft | Prior Sale |
|---|---|---|---|---|---|
| 07/28/2025 07/28/25 | For Sale | $699,900 | 0.0% | $300 / Sq Ft | |
| 01/08/2025 01/08/25 | Off Market | $699,900 | -- | -- | |
| 09/10/2024 09/10/24 | For Sale | $699,900 | +677.7% | $300 / Sq Ft | |
| 10/05/2023 10/05/23 | Sold | $90,000 | -9.9% | -- | View Prior Sale |
| 09/19/2023 09/19/23 | Pending | -- | -- | -- | |
| 08/24/2023 08/24/23 | For Sale | $99,900 | 0.0% | -- | |
| 07/27/2023 07/27/23 | Pending | -- | -- | -- | |
| 09/13/2022 09/13/22 | For Sale | $99,900 | +11.0% | -- | |
| 09/12/2022 09/12/22 | Off Market | $90,000 | -- | -- | |
| 03/17/2022 03/17/22 | For Sale | $99,900 | -- | -- |
Source: SmartMLS
Source: SmartMLS
MLS Number: 24045831
Nearby Homes
- 25 Suzy Ct
- 661 Allen Ave
- 186 Gwen Rd
- 51 Surrey Dr
- 58 Spruce St
- 274 Riverside Dr
- 11 Riverside Dr
- 40 Sterling Ridge Ct
- 0 River Rd
- 171 Oregon Rd
- 1278 Cheshire St
- 295 & 305 (Lot 103 & Oregon St
- 55 Peacock Dr
- 261 Reservoir Ave
- 277 Reservoir Ave Unit 701
- 125 Dana Ln
- 350 Glen Hills Rd
- 163 Glen Hills Rd
- 36 Red Fox Ln
- 66 Dana Ln
- 38 Centennial Ave
- 23 Home Ave
- 63 Home Ave
- 8-48 Nutmeg Dr
- 77 Windsor Ave Unit 2
- 281 Hanover St Unit 4
- 57 Hollis Dr
- 13 S 1st St Unit 3
- 84 Alcove St
- 152 Blacks Rd Unit 1st floor
- 62 Wood St
- 32 Cook Ave Unit D23
- 32 Cook Ave Unit B12
- 32 Cook Ave Unit 209
- 32 Cook Ave Unit 306
- 32 Cook Ave Unit 106
- 32 Cook Ave Unit 203
- 81 Springdale Ave Unit 2
- 81 W Main St Unit 8
- 39 Springdale Ave


