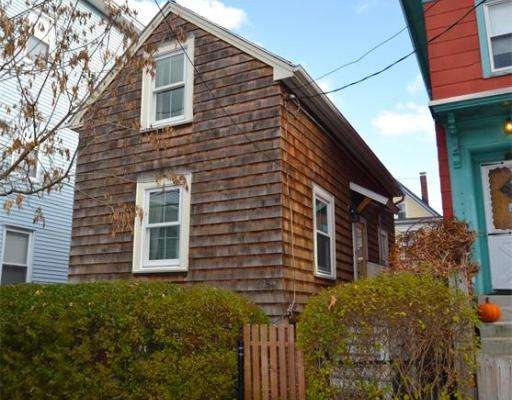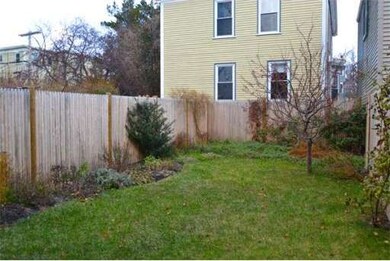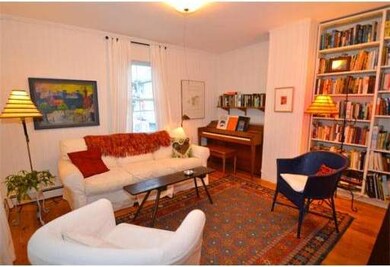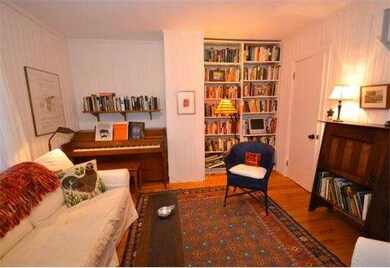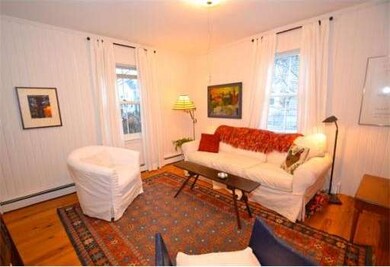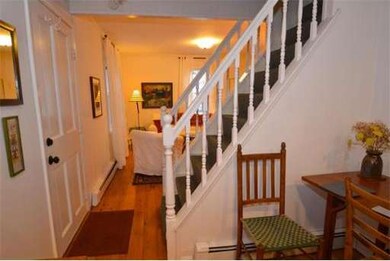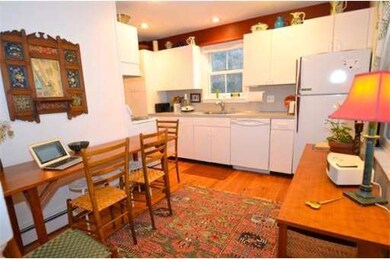
194 Elm St Cambridge, MA 02139
Wellington-Harrington NeighborhoodAbout This Home
As of September 2020Offers, if any, due Tuesday, December 16 at 2 p.m. SEE FIRM REMARKS FOR SUBMISSION OF OFFERS. Seller to review that night.Rare to market is this affordable free standing "worker's" cottage with a deep & lovely back yard enclosed by a new stockade fence. The lot is approximately 90' deep by 19.95' wide, per city plot plan. The house features warm pine flooring throughout. The living and dining rooms are visually connected through the entry hall & ballisters of the staircase; upper level offers 2 cozy bedrooms; full unfinished basement; Marvin windows installed in 2013; wonderful in-town location; close by Inman Sq & within a short walk of the first planned extension stop for the Greenline at Union Sq; also close to Kendall Square; about 3/4 mile to the Central Sq Redline T stop; shopping, dining, music and more are all close by.
Last Agent to Sell the Property
Berkshire Hathaway HomeServices Robert Paul Properties Listed on: 12/11/2014

Home Details
Home Type
Single Family
Est. Annual Taxes
$8,729
Year Built
1853
Lot Details
0
Listing Details
- Lot Description: Fenced/Enclosed, Level
- Special Features: None
- Property Sub Type: Detached
- Year Built: 1853
Interior Features
- Has Basement: Yes
- Number of Rooms: 4
- Amenities: Public Transportation, Shopping, Highway Access, Public School, T-Station
- Electric: Circuit Breakers
- Energy: Insulated Windows
- Flooring: Wood, Tile, Wall to Wall Carpet, Pine
- Interior Amenities: Cable Available
- Basement: Full, Walk Out, Concrete Floor
- Bedroom 2: Second Floor, 12X13
- Bathroom #1: First Floor
- Kitchen: First Floor, 13X6
- Laundry Room: Basement
- Living Room: First Floor, 13X12
- Master Bedroom: Second Floor, 11X10
- Master Bedroom Description: Skylight, Closet, Flooring - Wood
- Dining Room: First Floor, 6X8
Exterior Features
- Exterior: Shingles, Wood
- Exterior Features: Fenced Yard
Garage/Parking
- Parking: On Street Permit
- Parking Spaces: 0
Utilities
- Hot Water: Natural Gas, Tank
- Utility Connections: for Gas Range
Condo/Co-op/Association
- HOA: No
Ownership History
Purchase Details
Home Financials for this Owner
Home Financials are based on the most recent Mortgage that was taken out on this home.Purchase Details
Home Financials for this Owner
Home Financials are based on the most recent Mortgage that was taken out on this home.Purchase Details
Home Financials for this Owner
Home Financials are based on the most recent Mortgage that was taken out on this home.Purchase Details
Purchase Details
Similar Homes in Cambridge, MA
Home Values in the Area
Average Home Value in this Area
Purchase History
| Date | Type | Sale Price | Title Company |
|---|---|---|---|
| Not Resolvable | $1,350,000 | None Available | |
| Not Resolvable | $530,000 | -- | |
| Deed | $164,900 | -- | |
| Deed | $60,000 | -- | |
| Foreclosure Deed | $82,500 | -- |
Mortgage History
| Date | Status | Loan Amount | Loan Type |
|---|---|---|---|
| Open | $1,080,000 | Purchase Money Mortgage | |
| Previous Owner | $100,000 | Closed End Mortgage | |
| Previous Owner | $417,000 | New Conventional | |
| Previous Owner | $200,000 | No Value Available | |
| Previous Owner | $126,500 | No Value Available | |
| Previous Owner | $25,000 | No Value Available | |
| Previous Owner | $131,920 | Purchase Money Mortgage | |
| Previous Owner | $70,000 | No Value Available |
Property History
| Date | Event | Price | Change | Sq Ft Price |
|---|---|---|---|---|
| 09/04/2020 09/04/20 | Sold | $1,350,000 | +13.0% | $1,215 / Sq Ft |
| 07/30/2020 07/30/20 | Pending | -- | -- | -- |
| 07/28/2020 07/28/20 | For Sale | $1,195,000 | +125.5% | $1,076 / Sq Ft |
| 01/26/2015 01/26/15 | Sold | $530,000 | +20.5% | $870 / Sq Ft |
| 12/17/2014 12/17/14 | Pending | -- | -- | -- |
| 12/11/2014 12/11/14 | For Sale | $440,000 | -- | $722 / Sq Ft |
Tax History Compared to Growth
Tax History
| Year | Tax Paid | Tax Assessment Tax Assessment Total Assessment is a certain percentage of the fair market value that is determined by local assessors to be the total taxable value of land and additions on the property. | Land | Improvement |
|---|---|---|---|---|
| 2025 | $8,729 | $1,374,600 | $632,600 | $742,000 |
| 2024 | $8,277 | $1,398,200 | $687,800 | $710,400 |
| 2023 | $7,653 | $1,305,900 | $699,400 | $606,500 |
| 2022 | $7,373 | $1,245,400 | $708,400 | $537,000 |
| 2021 | $6,260 | $1,070,000 | $694,800 | $375,200 |
| 2020 | $6,035 | $1,049,600 | $693,800 | $355,800 |
| 2019 | $5,522 | $929,600 | $608,900 | $320,700 |
| 2018 | $4,249 | $675,500 | $524,000 | $151,500 |
| 2017 | $3,410 | $525,400 | $468,400 | $57,000 |
| 2016 | $3,305 | $472,800 | $392,300 | $80,500 |
| 2015 | $3,128 | $400,000 | $327,900 | $72,100 |
| 2014 | $2,804 | $334,600 | $263,500 | $71,100 |
Agents Affiliated with this Home
-

Seller's Agent in 2020
Patti Brainard
Compass
(781) 789-5767
2 in this area
149 Total Sales
-

Seller Co-Listing Agent in 2020
Alex Georgeady
Compass
(617) 416-0085
1 in this area
66 Total Sales
-

Buyer's Agent in 2020
Crystal Roach
Compass
(508) 769-8838
2 in this area
238 Total Sales
-
L
Seller's Agent in 2015
Louise Olson
Berkshire Hathaway HomeServices Robert Paul Properties
(617) 470-5077
7 Total Sales
Map
Source: MLS Property Information Network (MLS PIN)
MLS Number: 71776104
APN: CAMB-000079-000000-000008
- 183 Elm St Unit 1
- 115 Hampshire St
- 43 Lincoln St
- 376 Windsor St
- 238 Columbia St Unit 2N
- 51 Market St Unit 2
- 94 Hampshire St Unit B
- 89 Plymouth St Units 1&2
- 7 Lincoln St
- 31 Tremont St
- 215 Norfolk St Unit 2
- 63 Plymouth St
- 469 Windsor St Unit 1
- 464 Windsor St Unit 3
- 294-302 Windsor St
- 239 Prospect St Unit 2
- 239 Prospect St Unit 241-3
- 392 Norfolk St Unit 1
- 196 Prospect St
- 65 Bristol St
