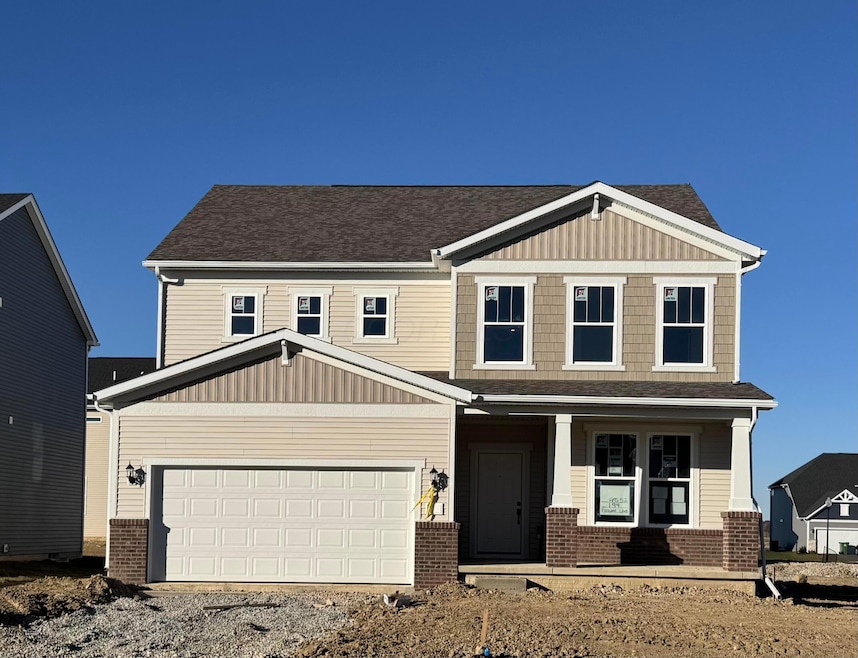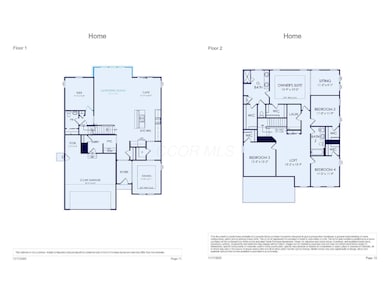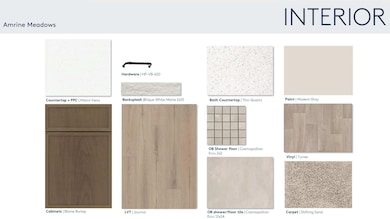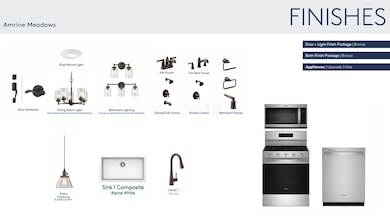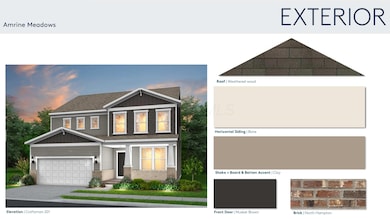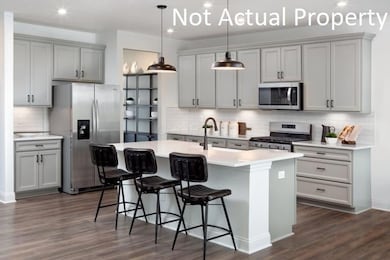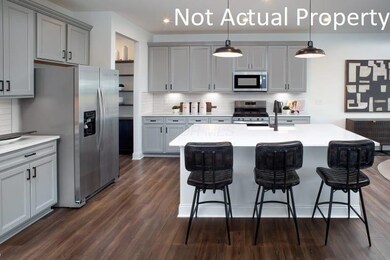194 Figleaf Ln Unit 52 Marysville, OH 43040
Estimated payment $3,513/month
Highlights
- New Construction
- Loft
- 2 Car Attached Garage
- Creekview Intermediate Elementary School Rated A-
- Great Room
- Forced Air Heating and Cooling System
About This Home
ESTIMATED COMPLETION BY THE END OF JANUARY. This is a lovely new 4 bed 2.5 bath home in Amrine Meadows. The kitchen has stainless Whirlpool gas appliances, blaine burlap cabinets, miami vena quartz counters, brique white matte backsplash, an upgraded alpine white composite sink with a sleek moen faucet, a pantry, a large island with space for seating and beautiful pendant lighting. The primary suite has a private bath with a double bowl vanity, blanco maple quartz counter, a walk-in cosmopolitan tile shower, a linen closet, spacious his and hers walk-in closets and a sitting area. An add'l 3 beds, a full bath with a double bowl sink, multi use loft and laundry. An eating space, an extended great room, a formal dining space, a flex living space with doors, a powder room and a 2 car garage with storage. Full basement with rough-in plumbing and an egress window. Oil-rubbed bronze finishes and fixtures. Stained burlap rail and wrought iron spindles. Smart home features. Great location with easy access to everyday conveniences. Interior photos are of a model, not the actual property.
Home Details
Home Type
- Single Family
Year Built
- Built in 2025 | New Construction
Lot Details
- 6,534 Sq Ft Lot
HOA Fees
- $65 Monthly HOA Fees
Parking
- 2 Car Attached Garage
Home Design
- Brick Exterior Construction
- Poured Concrete
- Vinyl Siding
Interior Spaces
- 3,070 Sq Ft Home
- 2-Story Property
- Pendant Lighting
- Insulated Windows
- Great Room
- Loft
- Laundry on upper level
Kitchen
- Gas Range
- Microwave
- Dishwasher
Flooring
- Carpet
- Laminate
- Vinyl
Bedrooms and Bathrooms
- 4 Bedrooms
Basement
- Basement Fills Entire Space Under The House
- Basement Window Egress
Utilities
- Forced Air Heating and Cooling System
- Heating System Uses Gas
- Cable TV Available
Community Details
- Association fees include cable/satellite
- Association Phone (877) 405-1089
- Omni HOA
Listing and Financial Details
- Assessor Parcel Number 29-0009005.1050
Map
Home Values in the Area
Average Home Value in this Area
Tax History
| Year | Tax Paid | Tax Assessment Tax Assessment Total Assessment is a certain percentage of the fair market value that is determined by local assessors to be the total taxable value of land and additions on the property. | Land | Improvement |
|---|---|---|---|---|
| 2024 | -- | $0 | $0 | $0 |
Property History
| Date | Event | Price | List to Sale | Price per Sq Ft |
|---|---|---|---|---|
| 11/17/2025 11/17/25 | For Sale | $549,900 | -- | $179 / Sq Ft |
Source: Columbus and Central Ohio Regional MLS
MLS Number: 225043301
APN: 29-0009005.1050
- 2343 Hubbard Rd Unit Lot 62
- 2353 Hubbard Rd Unit Lot 61
- 224 Figleaf Ln Unit Lot 55
- 181 Figleaf Ln Unit Lot 41
- 241 Figleaf Ln Unit Lot 35
- 2393 McClouds Square
- 2623 McClouds Square
- 2232 Canter St
- 2195 Preakness Place
- 461 Triple Crown Way
- 575 Chariot Way
- 1661 Meadowlark Ln
- 1651 Meadowlark Ln
- 1601 Meadowlark Ln
- 451 Bent Tree Dr
- 1710 Bay Laurel Dr
- 684 Kentucky Cir
- 491 Bent Tree Dr
- 476 Northwoods Dr
- 756 Stallion Way
- 2083 Shetland St
- 1805 Mill Pointe Rd
- 2194 Preakness Place
- 165 Saddlebred Cir
- 1961 Creekview Dr
- 259 Honeysuckle Ln
- 300 Iron Way
- 1211 Sassafras Ln
- 436 W 3rd St
- 12-14 Grove Ct Unit 24 Grove Court
- 1135 Spring St
- 179 Emmaus Rd
- 211 E 5th St Unit Left Upper
- 638 Milford Ave
- 1001 Columbus Ave
- 270 Stocksdale Dr
- 780 Doss Dr
- 524 Corbel Dr
- 341 Riverwind Dr
- 630 Watkins Glen Blvd
