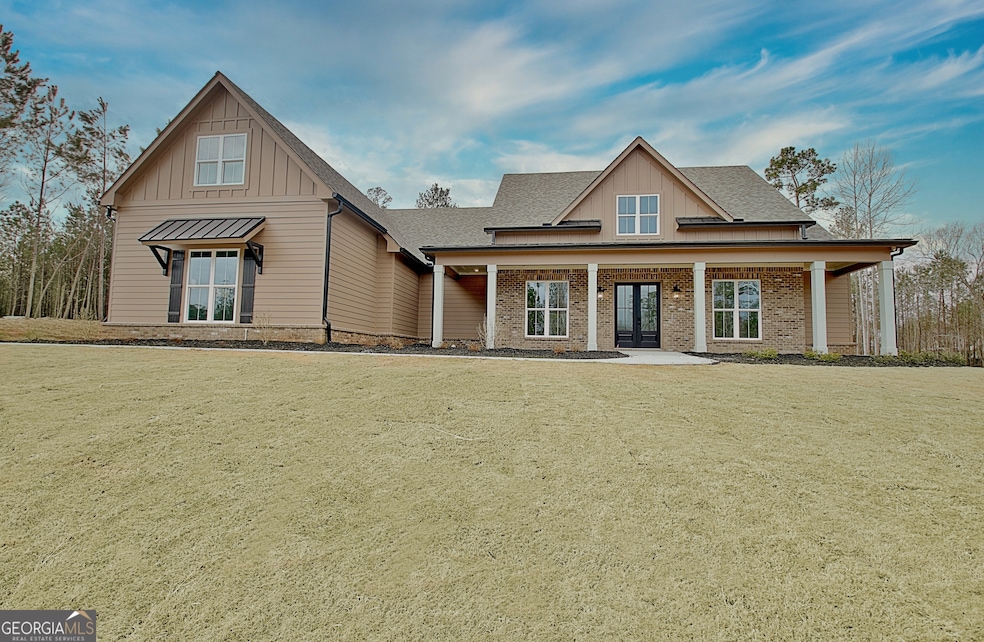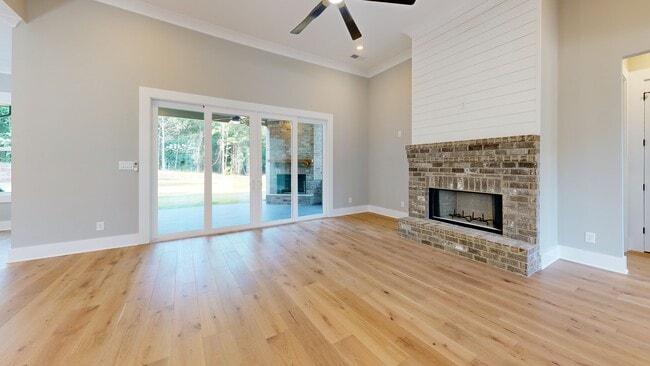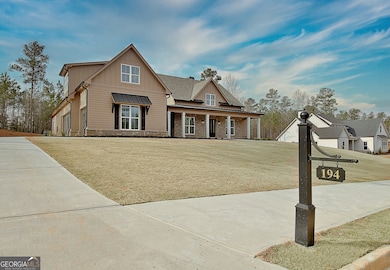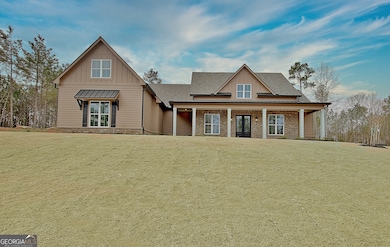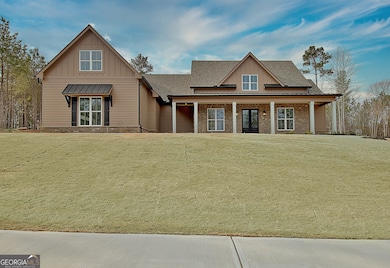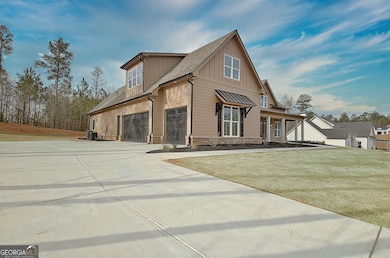Check out this Gorgeous Modern Farmhouse RANCH by Southern River Homes, LLC. Feel the quality Southern River Homes provides to all of their custom homes. Upgraded features appear around every corner of this home. It has a Brick & Concrete siding exterior with a rocking chair front porch for greeting guests, professional landscaping, and a fully sodded yard. ENGINEERED HARDWOODS or TILE flooring is installed throughout the entire home including closets and stairs*The Bright 2- story foyer opens to the formal dining room with accent wall & sconces. The 12' ceiling great room has a brick fireplace and is large enough for family and friends. The Gourmet kitchen is to fall in love with, greeting you with oversized 9' double island, stone composite sink, custom stone backsplash & huge walk in pantry with auto on light Family dining is special in the spacious breakfast room with great views of the rear yard. The Main Level master boasts a tray ceiling, access to the rear patio, large bath with free standing tub-tile shower-lighted mirrors and walk in closet that opens to the large laundry room! Laundry room is designed with built-in cabinets, quartz countertops, pull out trash and the access to the master closet. At the garage entrance into the house is a Drop Station for a great place to leave items used every day. Situated on the opposite side of the home are 2 additional bedrooms on the main level, each with a private tiled bath. Upstairs is just perfect for a private teen suite with a large bedroom, walk in closet, and additional finished room for a study or play room, plus its own tiled bath. Back on the main floor we can't forget this fabulous rear exterior: Level Lot! Perfect for future Pool! plus Covered Rear Patio with brick, wood burning, gas starter fireplace and an open patio next to the Master bedroom entry. High end fixtures can be seen throughout the entire home along with automatic on lights in several areas, tankless water heater and spray foam insulation in both the attic and walls for low utilities when cooling and heating the home. Want your home home to impress? This is the right one for you, the builder has even already added a high end epoxy floor in the garage.

