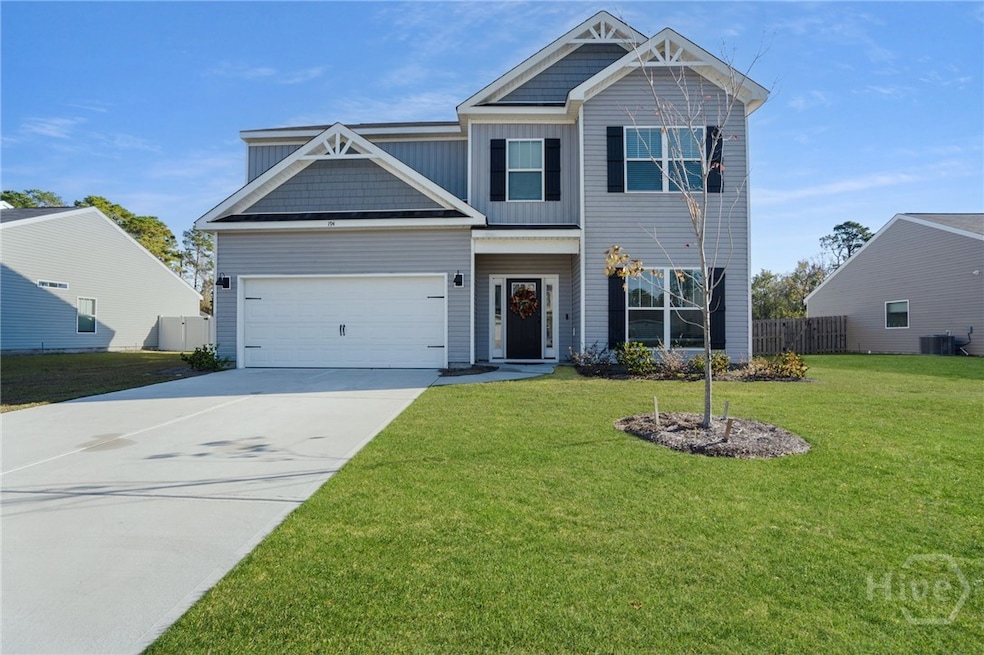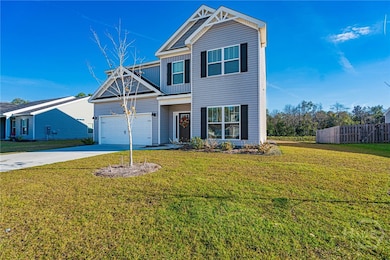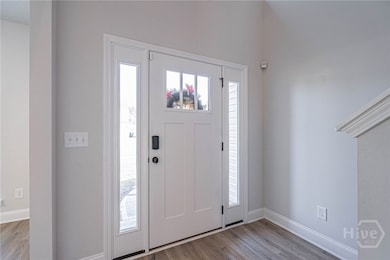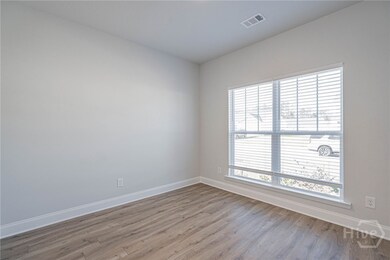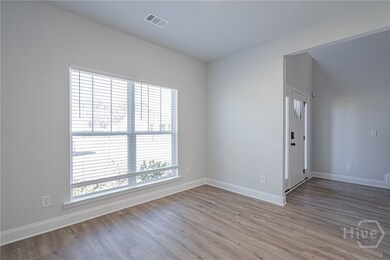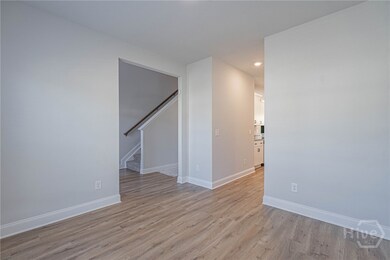194 Gavin Way Rincon, GA 31326
Estimated payment $2,117/month
Highlights
- Home fronts a lagoon or estuary
- Deck
- Breakfast Area or Nook
- Rincon Elementary School Rated A-
- Traditional Architecture
- Walk-In Pantry
About This Home
Step into comfort, style, & space in this nearly new home in the heart of Rincon! Thoughtfully designed with modern living in mind, this two-story beauty offers flexible spaces & high-end touches throughout. A soaring foyer welcomes you in, leading to a main-level guest bedroom and full bath, ideal for visitors or a home office setup. The versatile front room works as a formal dining space or a flex area tailored to your needs. At the center of the home, the bright, open-concept kitchen & living area make everyday living & entertaining effortless, featuring a walk-in pantry, abundant cabinet space, & a sleek flat-top island for extra seating. Upstairs, you'll find three spacious guest bedrooms plus an impressive owner’s suite with dual closets & spa-style ensuite bath complete & soaking tub, oversized shower, double vanities, & private water closet. Enjoy serene pond views right from your backyard. **Seller offering $4,000 towards buyer's closing costs with acceptable offer!**
Home Details
Home Type
- Single Family
Est. Annual Taxes
- $441
Year Built
- Built in 2023
Lot Details
- 8,712 Sq Ft Lot
- Home fronts a lagoon or estuary
HOA Fees
- $29 Monthly HOA Fees
Parking
- 3 Car Garage
- Garage Door Opener
Home Design
- Traditional Architecture
- Aluminum Siding
- Vinyl Siding
Interior Spaces
- 2,555 Sq Ft Home
- 2-Story Property
- Pull Down Stairs to Attic
Kitchen
- Breakfast Area or Nook
- Walk-In Pantry
- Oven
- Range
- Microwave
- Dishwasher
- Disposal
Bedrooms and Bathrooms
- 5 Bedrooms
- 3 Full Bathrooms
- Double Vanity
- Soaking Tub
- Garden Bath
Laundry
- Laundry Room
- Laundry on upper level
Outdoor Features
- Deck
- Patio
Schools
- Blanford Elementary School
- Effingham Count Middle School
- Effingham Count High School
Utilities
- Central Heating and Cooling System
- Underground Utilities
- Electric Water Heater
Community Details
- Sherwood Place Association
- Sherwood Place Subdivision
Listing and Financial Details
- Tax Lot 35
- Assessor Parcel Number R2770-00000-035-000
Map
Home Values in the Area
Average Home Value in this Area
Tax History
| Year | Tax Paid | Tax Assessment Tax Assessment Total Assessment is a certain percentage of the fair market value that is determined by local assessors to be the total taxable value of land and additions on the property. | Land | Improvement |
|---|---|---|---|---|
| 2025 | $3,746 | $136,071 | $22,800 | $113,271 |
| 2024 | $3,746 | $149,748 | $22,800 | $126,948 |
| 2023 | $441 | $18,080 | $18,080 | $0 |
| 2022 | $476 | $18,080 | $18,080 | $0 |
Property History
| Date | Event | Price | List to Sale | Price per Sq Ft | Prior Sale |
|---|---|---|---|---|---|
| 12/05/2025 12/05/25 | Sold | $380,000 | -2.6% | $149 / Sq Ft | View Prior Sale |
| 10/08/2025 10/08/25 | For Sale | $389,990 | 0.0% | $153 / Sq Ft | |
| 06/16/2025 06/16/25 | For Sale | $389,990 | +5.1% | $153 / Sq Ft | |
| 08/30/2023 08/30/23 | Sold | $370,950 | 0.0% | $145 / Sq Ft | View Prior Sale |
| 07/26/2023 07/26/23 | Pending | -- | -- | -- | |
| 07/01/2023 07/01/23 | Price Changed | $370,950 | +0.5% | $145 / Sq Ft | |
| 06/28/2023 06/28/23 | For Sale | $368,950 | -- | $144 / Sq Ft |
Source: Savannah Multi-List Corporation
MLS Number: SA332684
APN: R2770035
- 612 W 9th St
- 608 W 9th St
- 20 Wild Wood Ct
- 616 W 9th St
- 230 Sterling Dr
- 168 Sherwood Rd
- 0 Scott Ave Unit SA334911
- 0 Scott Ave Unit 10569159
- 0 Cricket Ln Unit SA344970
- 0 Cricket Ln Unit 10657001
- 200 Crooked Oaks Dr
- 118 Sterling Dr
- 70 Barksdale Dr
- 83 Fellwood Dr
- 0 Hwy 21 Unit 285997
- 151 Gavin Way
- 162 Hayden Place
- 0 Blandford Rd Unit 10656436
- 0 Blandford Rd Unit SA344966
- 0 Magnolia Dr
- 501 W 9th St Unit ID1369214P
- 407 W 9th St
- 312 W 5th St
- 310 W 5th St
- 310 W 5th St Unit A
- 102 Sinclair Way
- 105 Lisa St
- 501 Lisa St
- 440 Wisenbaker Rd
- 617 Towne Park Dr W
- 103 Reese Way
- 300 Aspen Arbor
- 106 Windcrest Dr
- 405 Sea Breeze Dr
- 104 Red Bluff Run
- 105 Danielle Loop
- 403 Sea Breeze Dr
- 196 Windsong Dr
- 142 Goshen Rd Unit 7 Goshen
- 112 Bellevue Blvd
