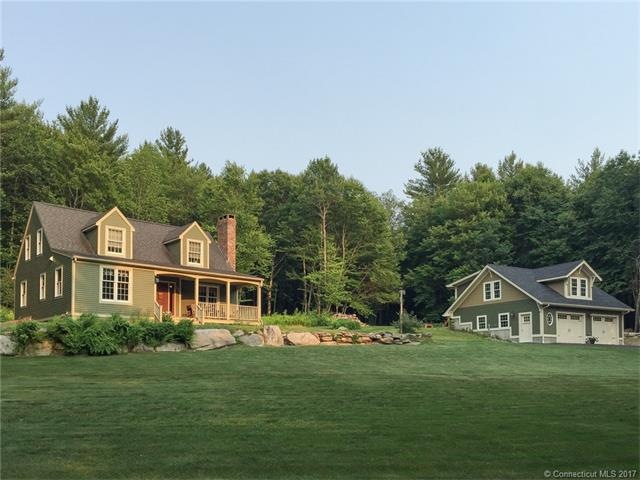
194 Geer Rd Danielson, CT 06239
Highlights
- Health Club
- 5.51 Acre Lot
- ENERGY STAR Certified Homes
- Medical Services
- Cape Cod Architecture
- Deck
About This Home
As of September 2020This picturesque and immaculate cape with 3 bedrooms 2 full baths set back from the road on 5.5 acres is an absolute must see! Built in 2005 the home is Energy Star rated boasting Geothermal central heating and cooling. Top to bottom details abound... Mahogany front porch and large back deck, hardwood floors, custom kitchen cabinets, stainless appliances, cathedral ceiling in the living room with loft space above and a newly finished heated room in the basement. The oversized detached 2 car garage built in 2014 has a huge bonus room above ready to be finished. The possibilities here are endless!
Last Agent to Sell the Property
CR Premier Properties License #RES.0759874 Listed on: 04/11/2017
Home Details
Home Type
- Single Family
Est. Annual Taxes
- $5,366
Year Built
- Built in 2005
Lot Details
- 5.51 Acre Lot
- Secluded Lot
- Open Lot
- Sloped Lot
- Partially Wooded Lot
Home Design
- Cape Cod Architecture
- Clap Board Siding
Interior Spaces
- 1,728 Sq Ft Home
- Central Vacuum
- Ceiling Fan
- Wood Burning Stove
- Thermal Windows
- Concrete Flooring
- Home Security System
Kitchen
- Electric Range
- Microwave
- Dishwasher
Bedrooms and Bathrooms
- 3 Bedrooms
- 2 Full Bathrooms
Partially Finished Basement
- Basement Fills Entire Space Under The House
- Basement Hatchway
Parking
- 2 Car Detached Garage
- Parking Deck
- Automatic Garage Door Opener
- Shared Driveway
Outdoor Features
- Deck
- Rain Gutters
- Porch
Schools
- Pboe Elementary School
- Pboe High School
Utilities
- Central Air
- Geothermal Heating and Cooling
- Heating System Uses Wood
- Underground Utilities
- Private Company Owned Well
- Electric Water Heater
Additional Features
- ENERGY STAR Certified Homes
- Property is near shops
Community Details
Recreation
- Health Club
- Community Playground
Additional Features
- No Home Owners Association
- Medical Services
Ownership History
Purchase Details
Home Financials for this Owner
Home Financials are based on the most recent Mortgage that was taken out on this home.Purchase Details
Home Financials for this Owner
Home Financials are based on the most recent Mortgage that was taken out on this home.Purchase Details
Similar Homes in Danielson, CT
Home Values in the Area
Average Home Value in this Area
Purchase History
| Date | Type | Sale Price | Title Company |
|---|---|---|---|
| Warranty Deed | $390,000 | None Available | |
| Warranty Deed | $390,000 | None Available | |
| Warranty Deed | -- | -- | |
| Warranty Deed | -- | -- | |
| Warranty Deed | $95,000 | -- | |
| Warranty Deed | $95,000 | -- |
Mortgage History
| Date | Status | Loan Amount | Loan Type |
|---|---|---|---|
| Open | $205,000 | New Conventional | |
| Closed | $205,000 | New Conventional | |
| Previous Owner | $315,432 | Stand Alone Refi Refinance Of Original Loan | |
| Previous Owner | $325,000 | FHA |
Property History
| Date | Event | Price | Change | Sq Ft Price |
|---|---|---|---|---|
| 09/01/2020 09/01/20 | Sold | $390,000 | +1.3% | $202 / Sq Ft |
| 08/19/2020 08/19/20 | Pending | -- | -- | -- |
| 06/23/2020 06/23/20 | For Sale | $384,900 | +18.4% | $200 / Sq Ft |
| 07/27/2017 07/27/17 | Sold | $325,000 | 0.0% | $188 / Sq Ft |
| 04/11/2017 04/11/17 | For Sale | $325,000 | -- | $188 / Sq Ft |
Tax History Compared to Growth
Tax History
| Year | Tax Paid | Tax Assessment Tax Assessment Total Assessment is a certain percentage of the fair market value that is determined by local assessors to be the total taxable value of land and additions on the property. | Land | Improvement |
|---|---|---|---|---|
| 2025 | $6,590 | $283,580 | $49,890 | $233,690 |
| 2024 | $6,270 | $283,580 | $49,890 | $233,690 |
| 2023 | $6,533 | $224,740 | $40,530 | $184,210 |
| 2022 | $6,142 | $224,740 | $40,530 | $184,210 |
| 2021 | $5,951 | $218,470 | $40,530 | $177,940 |
| 2020 | $5,842 | $218,470 | $40,530 | $177,940 |
| 2019 | $5,934 | $218,470 | $40,530 | $177,940 |
| 2017 | $5,641 | $196,490 | $33,530 | $162,960 |
| 2016 | $5,641 | $196,490 | $33,530 | $162,960 |
| 2015 | $4,831 | $168,280 | $33,530 | $134,750 |
| 2014 | $4,697 | $168,280 | $33,530 | $134,750 |
Agents Affiliated with this Home
-

Seller's Agent in 2020
Lori Gabriel
Coldwell Banker Realty
(860) 926-5101
1 in this area
380 Total Sales
-
N
Seller Co-Listing Agent in 2020
Nicole Alaimo
Coldwell Banker Realty
-

Buyer's Agent in 2020
Deborah Burlingame
RE/MAX
(860) 207-1162
11 in this area
127 Total Sales
-

Seller's Agent in 2017
Stephanie Gosselin
CR Premier Properties
(860) 428-5960
3 in this area
82 Total Sales
Map
Source: SmartMLS
MLS Number: G10209330
APN: KILL-000163-000005-000002
- 293 Coomer Hill Rd
- 612 Cook Hill Rd
- 175 Mashentuck Rd
- 549 Bailey Hill Rd
- 686 Cook Hill Rd
- 300 Valley Rd
- 4 Skylark Ln Unit 4
- 85 Mashentuck Rd
- 365 Cranberry Bog Rd
- 209 Whetstone Mills Unit 209
- 304 Bailey Hill Rd
- 778 Cook Hill Rd
- 61 Deerwood Dr
- 64 Westcott Rd
- 32 Mockingbird Dr
- 842 Hartford Pike
- 142 Sunset Dr
- 36 Breakneck Hill Rd
- 26 Hillside View
- 93 Cook Hill Rd
