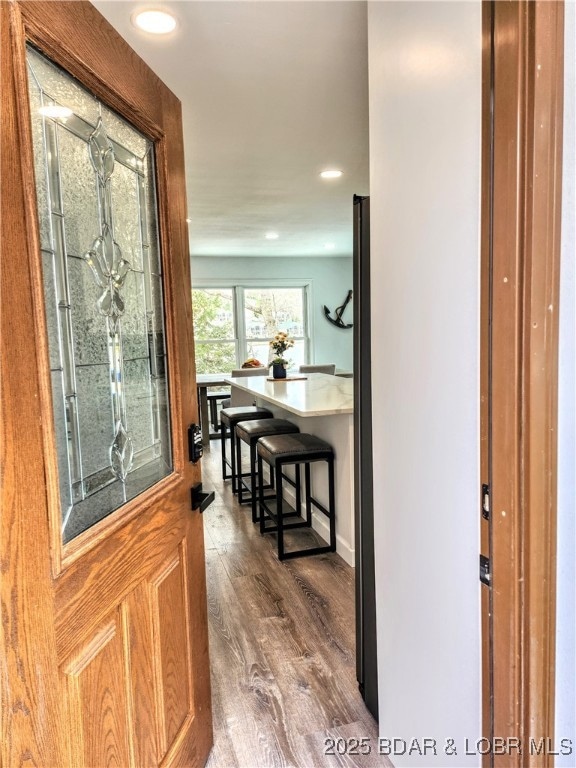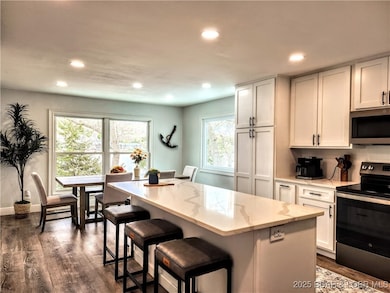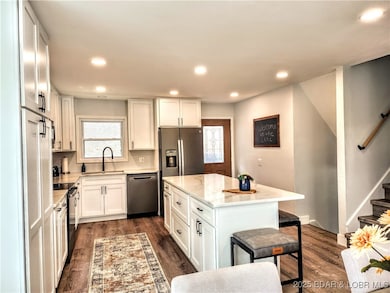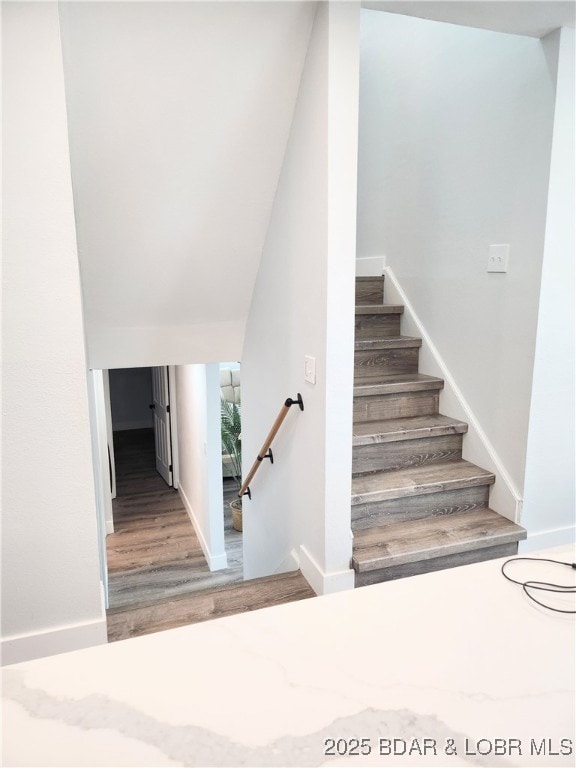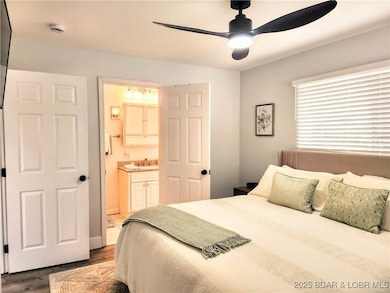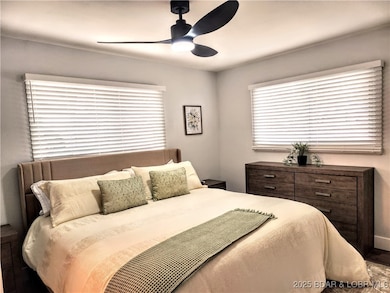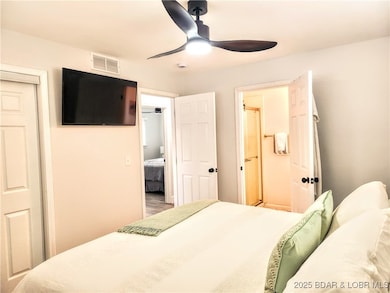
194 Good Neighbors Loop Camdenton, MO 65020
Estimated payment $4,534/month
Highlights
- Lake Front
- Property fronts a channel
- Hydromassage or Jetted Bathtub
- Spa
- Deck
- Furnished
About This Home
ABSOLUTELY UNREAL — This Lakefront masterpiece is the dream opportunity you've been waiting for!LOCATION? Perfection. CONDITION? Turn-key. POTENTIAL? Sky-high!STOP what you're doing and look at this dock! It's HUGE! A rare gem in a coveted area — these homes barely hit the market before they vanish. And this one? It’s locked, loaded, and ready for you to live the Lake Life in full force!Fully remodeled from top to bottom — everything inside is BRAND NEW and STAYS with the home. We're talking designer upgrades, modern finishes, and luxury touches throughout.Just a quick golf cart ride to Old Kinderhook — golf, dining, cocktails at The Trophy Room — it’s all right there!Your dock dreams are coming true:* Rough water dock * 16'of deep water* Two Poly Lifts (10,000# and 5,000#)* Hydrosystem Instant Lifts* Dock Deicer* Lifeforce Security Guard* COMO Internet on the dock & an all-weather TV — yeah, it’s THAT goodUpgrades? Done.2023: New roof, windows, gutters, downspouts, gutter guards, exterior paintNewly stained decksThis is next-level lakefront living — AND it’s a rental revenue machine just waiting to cash in.Don't just dream it — LIVE IT.
Home Details
Home Type
- Single Family
Est. Annual Taxes
- $963
Year Built
- 1968
Lot Details
- 10,019 Sq Ft Lot
- Lot Dimensions are 80x98x99x127
- Property fronts a channel
- Lake Front
- Home fronts a seawall
Home Design
- Split Level Home
- Tri-Level Property
- Updated or Remodeled
- Poured Concrete
- Lap Siding
Interior Spaces
- 1,820 Sq Ft Home
- Furnished
- Wired For Sound
- Ceiling Fan
- Crawl Space
- Home Security System
- Property Views
Kitchen
- Microwave
- Disposal
Flooring
- Laminate
- Tile
Bedrooms and Bathrooms
- 4 Bedrooms
- Walk-In Closet
- 3 Full Bathrooms
- Hydromassage or Jetted Bathtub
- Walk-in Shower
Parking
- No Garage
- Parking Pad
- Workshop in Garage
- Driveway
Accessible Home Design
- Low Threshold Shower
Outdoor Features
- Spa
- Deck
- Shed
Utilities
- Forced Air Heating and Cooling System
- Private Water Source
- Well
- Septic Tank
Community Details
- Empire City Subdivision
Listing and Financial Details
- Exclusions: Everything is Included! .....Except the Boats....
- Assessor Parcel Number 13802700000003047000
Map
Home Values in the Area
Average Home Value in this Area
Tax History
| Year | Tax Paid | Tax Assessment Tax Assessment Total Assessment is a certain percentage of the fair market value that is determined by local assessors to be the total taxable value of land and additions on the property. | Land | Improvement |
|---|---|---|---|---|
| 2024 | $963 | $22,050 | $0 | $0 |
| 2023 | $963 | $22,050 | $0 | $0 |
| 2022 | $943 | $22,050 | $0 | $0 |
| 2021 | $943 | $22,050 | $0 | $0 |
| 2020 | $949 | $22,050 | $0 | $0 |
| 2019 | $949 | $22,050 | $0 | $0 |
| 2018 | $949 | $22,050 | $0 | $0 |
| 2017 | $901 | $22,050 | $0 | $0 |
| 2016 | $915 | $22,050 | $0 | $0 |
| 2015 | $973 | $22,960 | $0 | $0 |
| 2014 | $972 | $22,960 | $0 | $0 |
| 2013 | -- | $22,960 | $0 | $0 |
Property History
| Date | Event | Price | Change | Sq Ft Price |
|---|---|---|---|---|
| 04/15/2025 04/15/25 | For Sale | $799,500 | +24.0% | $439 / Sq Ft |
| 11/08/2024 11/08/24 | Sold | -- | -- | -- |
| 11/03/2024 11/03/24 | Pending | -- | -- | -- |
| 10/11/2024 10/11/24 | Price Changed | $645,000 | -1.5% | $354 / Sq Ft |
| 09/18/2024 09/18/24 | Price Changed | $655,000 | +907.7% | $360 / Sq Ft |
| 09/18/2024 09/18/24 | Price Changed | $65,000 | -90.6% | $36 / Sq Ft |
| 08/23/2024 08/23/24 | Price Changed | $695,000 | -5.4% | $382 / Sq Ft |
| 08/18/2024 08/18/24 | For Sale | $735,000 | +240.7% | $404 / Sq Ft |
| 08/26/2016 08/26/16 | Sold | -- | -- | -- |
| 07/27/2016 07/27/16 | Pending | -- | -- | -- |
| 04/15/2016 04/15/16 | For Sale | $215,750 | -- | $119 / Sq Ft |
Deed History
| Date | Type | Sale Price | Title Company |
|---|---|---|---|
| Deed | -- | Great American Title | |
| Deed | -- | -- |
Mortgage History
| Date | Status | Loan Amount | Loan Type |
|---|---|---|---|
| Open | $300,000 | Credit Line Revolving |
Similar Homes in Camdenton, MO
Source: Bagnell Dam Association of REALTORS®
MLS Number: 3576973
APN: 13-8.0-27.0-000.0-003-047.000
- 206 Good Neighbors Loop
- 43 Good Neighbors Loop
- 201 Marina Residence Dr Unit 3C
- 412 Country Ridge Dr
- 172 Highland Pkwy
- 562 Hyd A Way Rd
- 562 Hyd A Way Rd Unit 2G
- 562 Hyd A Way Rd Unit 4-I
- 562 Hyd-A-way Cove Rd Unit 2H
- TBD Bear Cave Way
- Lot 28 Bear Cave Way
- 915 Bear Cave Way
- Lot 1 Briarcliff Estates
- 464 Cedar Heights Dr Unit 3B
- 464 Cedar Heights Dr
- 464 Cedar Heights Dr Unit 3C
- 464 Cedar Heights Dr Unit 2 A
- 464 Cedar Heights Dr Unit 4E
- 464 Cedar Heights Dr Unit 3G
- 364 Cedar Heights Dr Unit 2B
