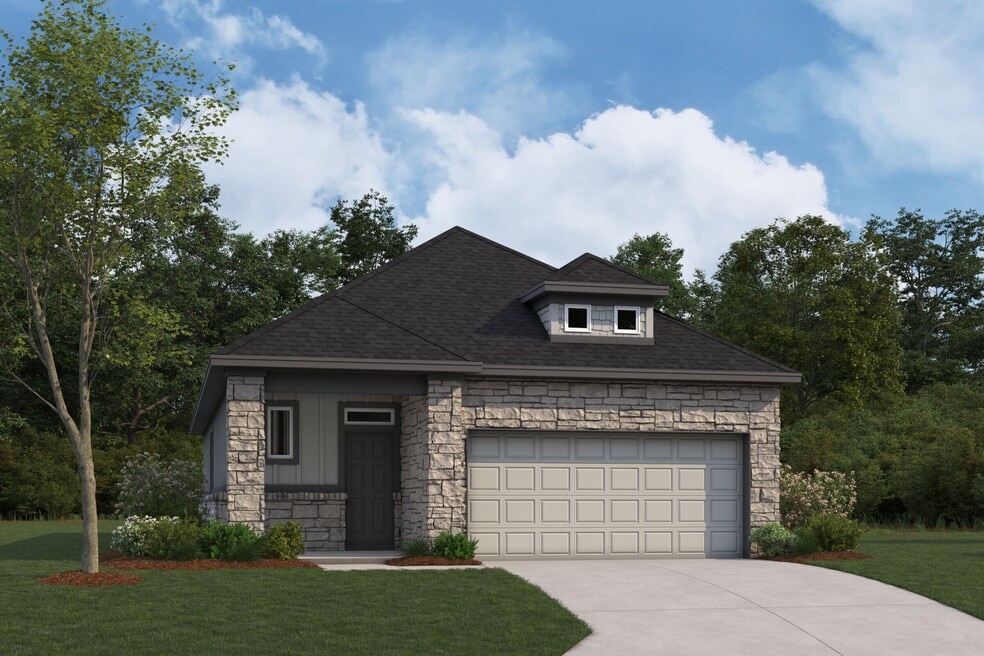
194 Grayson Elm Pass Dripping Springs, TX 78620
Heritage - Central SeriesEstimated payment $2,722/month
Highlights
- New Construction
- Pond in Community
- Community Center
- Dripping Springs Middle School Rated A
- Lap or Exercise Community Pool
- Community Playground
About This Home
Get ready to fall in love with this stunning single-story floorplan! With 3 bedrooms, 2 bathrooms, and a 2-car garage, this home has everything you need and more. As soon as you step inside from the covered porch, you'll be greeted by a tech center drop zone and a wide open-concept living space that seamlessly connects the kitchen, dining room, and family room. The kitchen comes equipped with high-end stainless steel appliances and sleek quartz countertops that you’ll love preparing your favorite meals in. The family room, dining room, and kitchen flow into one another, creating the perfect space for gathering. Entertain friends and family outdoors on the optional rear covered patio, perfect for enjoying a beautiful sunset with a refreshing beverage. And when it's time to retreat, the first-floor owner's suite offers a little extra privacy, complete with a luxurious adjoining bath featuring dual sinks, a windowed shower, and a generous walk-in closet. The remaining 2 bedrooms are tucked away in a private hallway where they share a full bath and have easy access to the laundry room. Are you ready to see this beautiful floorplan in person? We'd be thrilled to schedule a personal tour for you today! Visualize Your New Home
Builder Incentives
You could be in your new home for the holidays with exceptional pricing and first year interest rates as low as 1.875% Rate*/ 4.9249% APR!*
Many people need to sell their current home before they can move into the new home of their dreams! We can help you sell your existing home, making the process of purchasing your new M/I home smoother and quicker. With our Home-To-Sell program, yo...
Sales Office
| Monday |
10:00 AM - 6:00 PM
|
| Tuesday |
10:00 AM - 6:00 PM
|
| Wednesday |
10:00 AM - 6:00 PM
|
| Thursday |
10:00 AM - 6:00 PM
|
| Friday |
10:00 AM - 6:00 PM
|
| Saturday |
10:00 AM - 6:00 PM
|
| Sunday |
12:00 PM - 6:00 PM
|
Home Details
Home Type
- Single Family
HOA Fees
- $50 Monthly HOA Fees
Parking
- 2 Car Garage
Home Design
- New Construction
Interior Spaces
- 1-Story Property
Bedrooms and Bathrooms
- 3 Bedrooms
- 2 Full Bathrooms
Community Details
Overview
- Pond in Community
Amenities
- Community Center
Recreation
- Community Playground
- Lap or Exercise Community Pool
- Park
- Trails
Map
Other Move In Ready Homes in Heritage - Central Series
About the Builder
- Heritage - Central Series
- Heritage - Signature Series II
- Heritage - Arbor Collection
- Heritage - Park Collection
- Heritage - Terrace Collection
- 344 Milkwood Terrace
- Heritage - Capital Series
- 404 Milkwood Terrace
- 1160 Roger Hanks Pkwy
- 1023 Roger Hanks Pkwy
- 118 Granit Oak Dr
- TBD Ranch Road 12
- 31291 Ranch Road 12
- 00 Ranch Road 12
- Lot6 Springlake Dr
- Lot4 Springlake Dr
- Lot5 Springlake Dr
- Lot3 Springlake Dr
- TBD Verdejo Dr
- TBD Founders Park Rd
