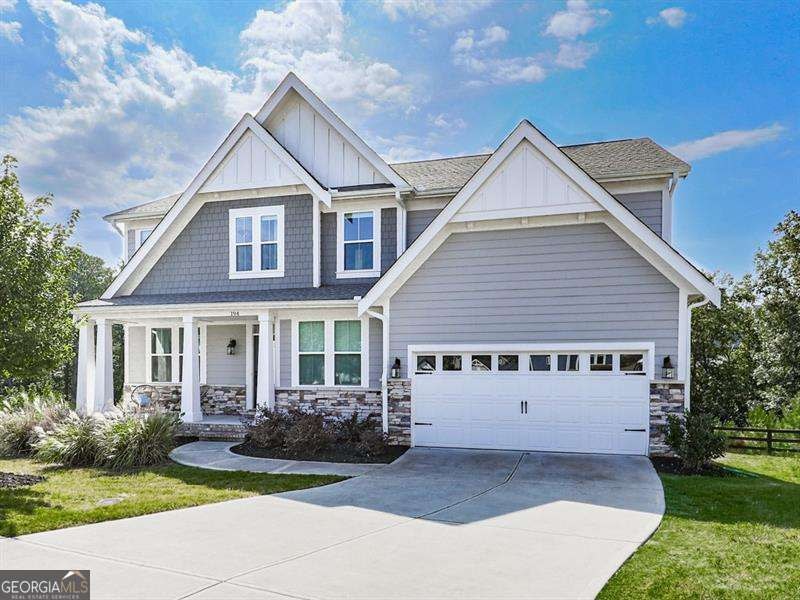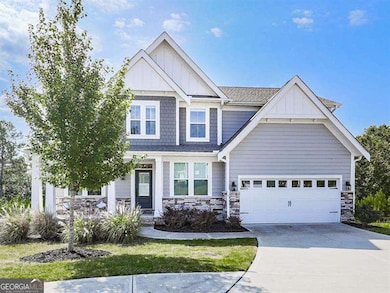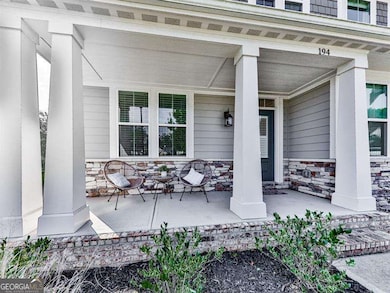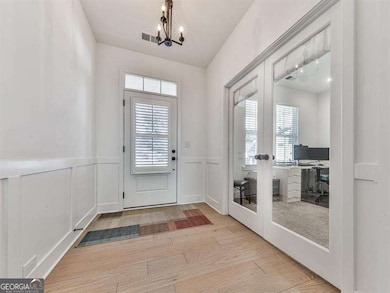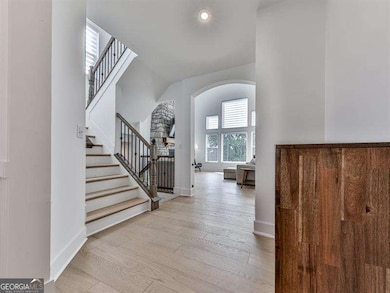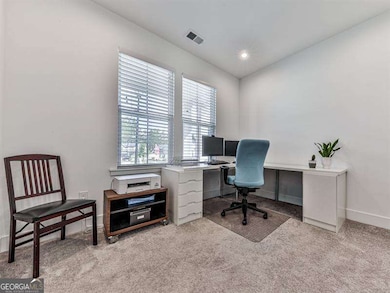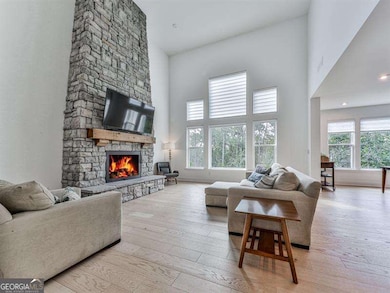194 Greenbrier Way Canton, GA 30114
Estimated payment $3,794/month
Highlights
- Craftsman Architecture
- Clubhouse
- Private Lot
- Dining Room Seats More Than Twelve
- Deck
- Wood Flooring
About This Home
Welcome to this stunning 4-bedroom, 2.5-bath home on fully unfinished basement, tucked away on a private cul-de-sac lot backing up to beautiful, wooded views. Enjoy peace and privacy while being just minutes from schools, parks, and all that downtown Canton and The Mill have to offer. Inside, you'll find a spacious, open layout with a breathtaking two-story living room featuring a floor-to-ceiling stone fireplace and custom remote-control luxury curtains. The chef's kitchen is a dream with a 10-foot island offering extra storage, custom pull-out drawers, and a stylish backsplash. A flex room off the kitchen provides endless possibilities - perfect for a formal dining area, playroom, or second TV room. Upstairs, the primary suite is a true retreat with a massive walk-in shower featuring double shower heads, custom cabinetry, and a large walk-in closet. The laundry room offers built-in cabinets for easy organization, and the engineered hardwood flooring throughout the main areas adds timeless elegance. Work from home in the beautiful front office with custom glass doors and enjoy the added convenience of a mudroom with ample storage right off the garage. The 2-car garage includes additional space for a golf cart or workshop area - a great bonus! Step outside to your covered deck overlooking serene green space where no one can ever build behind you - the perfect spot to watch the deer pass by or enjoy the sunset. This home combines thoughtful design, privacy, and luxury touches throughout - all within the sought-after Great Sky community. Conveniently located close to shopping, restaurants, schools, Downtown Canton, and The Mill. Districted for the NEW CHEROKEE HIGH SCHOOL. Enjoy resort style living with top tier amenities, pools, tennis, pickleball, clubhouse, year-round events, trails, playground, basketball, fishing, and more.
Home Details
Home Type
- Single Family
Est. Annual Taxes
- $6,533
Year Built
- Built in 2021
Lot Details
- 0.28 Acre Lot
- Cul-De-Sac
- Private Lot
HOA Fees
- $88 Monthly HOA Fees
Home Design
- Craftsman Architecture
- Composition Roof
- Concrete Siding
- Stone Siding
- Stone
Interior Spaces
- 2-Story Property
- Tray Ceiling
- Ceiling Fan
- Gas Log Fireplace
- Double Pane Windows
- Window Treatments
- Mud Room
- Entrance Foyer
- Family Room with Fireplace
- Dining Room Seats More Than Twelve
- Home Office
- Attic Fan
Kitchen
- Country Kitchen
- Breakfast Room
- Double Oven
- Microwave
- Dishwasher
- Kitchen Island
- Solid Surface Countertops
- Disposal
Flooring
- Wood
- Carpet
Bedrooms and Bathrooms
- 4 Bedrooms
- Walk-In Closet
Laundry
- Laundry Room
- Laundry on upper level
Unfinished Basement
- Basement Fills Entire Space Under The House
- Exterior Basement Entry
- Stubbed For A Bathroom
- Natural lighting in basement
Home Security
- Carbon Monoxide Detectors
- Fire and Smoke Detector
Parking
- 2 Car Garage
- Parking Accessed On Kitchen Level
Outdoor Features
- Deck
Location
- Property is near schools
- Property is near shops
Schools
- R M Moore Elementary School
- Teasley Middle School
- Cherokee High School
Utilities
- Forced Air Heating and Cooling System
- Underground Utilities
- 220 Volts
- High Speed Internet
Community Details
Overview
- Great Sky Subdivision
Amenities
- Clubhouse
Recreation
- Tennis Courts
- Community Playground
- Community Pool
- Park
Map
Home Values in the Area
Average Home Value in this Area
Tax History
| Year | Tax Paid | Tax Assessment Tax Assessment Total Assessment is a certain percentage of the fair market value that is determined by local assessors to be the total taxable value of land and additions on the property. | Land | Improvement |
|---|---|---|---|---|
| 2025 | $6,084 | $211,440 | $42,000 | $169,440 |
| 2024 | $6,499 | $227,040 | $42,000 | $185,040 |
| 2023 | $6,525 | $227,360 | $42,000 | $185,360 |
| 2022 | $2,939 | $102,400 | $36,800 | $65,600 |
Property History
| Date | Event | Price | List to Sale | Price per Sq Ft | Prior Sale |
|---|---|---|---|---|---|
| 11/11/2025 11/11/25 | For Sale | $600,000 | -5.8% | $219 / Sq Ft | |
| 05/25/2022 05/25/22 | Sold | $636,714 | -0.5% | $232 / Sq Ft | View Prior Sale |
| 11/16/2021 11/16/21 | Pending | -- | -- | -- | |
| 10/25/2021 10/25/21 | Price Changed | $639,990 | +1.6% | $233 / Sq Ft | |
| 10/22/2021 10/22/21 | For Sale | $629,990 | -- | $229 / Sq Ft |
Purchase History
| Date | Type | Sale Price | Title Company |
|---|---|---|---|
| Warranty Deed | $636,714 | -- |
Mortgage History
| Date | Status | Loan Amount | Loan Type |
|---|---|---|---|
| Open | $509,116 | New Conventional |
Source: Georgia MLS
MLS Number: 10641681
APN: 14N15C-00000-397-000
- 188 Greenbrier Way
- 134 Greenbrier Way
- 337 Mountain Laurel Walk
- 115 Greenbrier Way
- 3501 Great Sky Pkwy
- 186 Greenbrier Way
- 114 Greenbrier Way
- 337 Willow Cove
- 333 Willow Cove
- 329 Willow Cove
- 328 Willow Cove
- 306 Mountain Laurel Walk
- 320 Willow Cove
- 316 Willow Cove
- 313 Willow Cove
- 219 Willow St
- 322 Tupelo Trail
- 526 Blue Mountain Rise
- 202 Willow St
- 782 Lower Burris Rd
- 170 Greenbrier Way
- 410 After Glow Summit
- 1114 Winding Branch Dr
- 1114 Winding Br Dr
- 100 Legends Dr
- 30 Laurel Canyon Village Cir
- 30 Laurel Canyon Village Cir Unit 2300
- 30 Laurel Canyon Village Cir Unit 4304
- 455 Summit View Ct
- 165 Reservoir Dr
- 804 Commerce Trail
- 203 Sage Dr
- 113 Riverstone Commons Cir
- 100 River Ridge Dr
- 139 Riverstone Commons Cir
- 398 Sailors Way
- 213 Creek View Place
- 937 Sublime Trail
- 398 Sailors Way Unit Dallas
- 398 Sailors Way Unit Austin Flex
