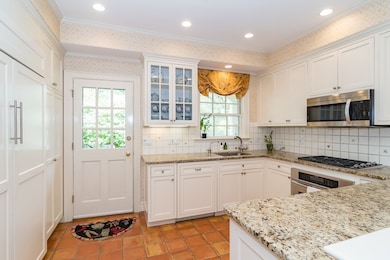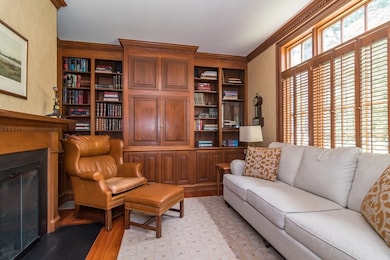
194 Grove St Wellesley, MA 02482
Highlights
- Golf Course Community
- Medical Services
- Property is near public transit
- Hunnewell Elementary School Rated A+
- Colonial Architecture
- Living Room with Fireplace
About This Home
As of August 2025Much admired property set in the heart of the Dana Hall neighborhood. This one of a kind custom built home was crafted with impeccable attention to detail. From the two story foyer to the soaring ceilings, beauty and warmth marry here. An impressive light filled living room boasts a wood burning fireplace, decorative boxed beams and tall windows. There is a stunning wood paneled library, and a formal dining room centered by a charming bay window with it's own butler's pantry and abundant storage. A thoughtful eat in kitchen has granite counters and stunning terra cotta floors that lead to an inviting sitting area. Upstairs are four spacious bedrooms- including a primary suite with a walk in closet and private marble bath. Great possibilities with the walk up attic. A lower level playroom offers a bonus space. Enjoy the outdoors from your private yard, gardens and patio. Close to Wellesley Center, the Hunnewell School, commuter rail and the Brook Path. In town living!
Last Agent to Sell the Property
MGS Group Real Estate LTD - Wellesley Listed on: 05/28/2025
Home Details
Home Type
- Single Family
Est. Annual Taxes
- $22,904
Year Built
- Built in 1994
Lot Details
- 0.46 Acre Lot
- Near Conservation Area
- Corner Lot
- Property is zoned SR20
Parking
- 2 Car Attached Garage
- Driveway
- Open Parking
- Off-Street Parking
Home Design
- Colonial Architecture
- Frame Construction
- Shingle Roof
- Concrete Perimeter Foundation
Interior Spaces
- 3,620 Sq Ft Home
- Wet Bar
- Crown Molding
- Beamed Ceilings
- Recessed Lighting
- Decorative Lighting
- Light Fixtures
- French Doors
- Mud Room
- Living Room with Fireplace
- 2 Fireplaces
- Library
- Play Room
- Home Security System
- Attic
Kitchen
- Oven
- Range
- Microwave
- Freezer
- Dishwasher
- Solid Surface Countertops
Flooring
- Wood
- Wall to Wall Carpet
- Marble
- Ceramic Tile
Bedrooms and Bathrooms
- 4 Bedrooms
- Primary bedroom located on second floor
- Dual Closets
- Walk-In Closet
- Bathtub with Shower
Laundry
- Laundry on upper level
- Dryer
- Washer
Basement
- Basement Fills Entire Space Under The House
- Exterior Basement Entry
Outdoor Features
- Patio
Location
- Property is near public transit
- Property is near schools
Schools
- Hunnewell Elementary School
- Wellesley Middle School
- Wellesley High School
Utilities
- Central Air
- 2 Cooling Zones
- 5 Heating Zones
- Heating System Uses Natural Gas
- Radiant Heating System
- Baseboard Heating
Listing and Financial Details
- Assessor Parcel Number M:114 R:038 S:G,261451
Community Details
Overview
- No Home Owners Association
- Wellesley Subdivision
Amenities
- Medical Services
- Shops
- Coin Laundry
Recreation
- Golf Course Community
- Tennis Courts
- Community Pool
- Park
- Jogging Path
- Bike Trail
Ownership History
Purchase Details
Purchase Details
Purchase Details
Home Financials for this Owner
Home Financials are based on the most recent Mortgage that was taken out on this home.Similar Homes in the area
Home Values in the Area
Average Home Value in this Area
Purchase History
| Date | Type | Sale Price | Title Company |
|---|---|---|---|
| Quit Claim Deed | -- | None Available | |
| Quit Claim Deed | -- | -- | |
| Deed | $862,775 | -- | |
| Deed | $862,775 | -- |
Mortgage History
| Date | Status | Loan Amount | Loan Type |
|---|---|---|---|
| Previous Owner | $275,000 | No Value Available | |
| Previous Owner | $250,000 | No Value Available | |
| Previous Owner | $150,000 | No Value Available | |
| Previous Owner | $390,000 | No Value Available | |
| Previous Owner | $600,000 | Purchase Money Mortgage |
Property History
| Date | Event | Price | Change | Sq Ft Price |
|---|---|---|---|---|
| 08/21/2025 08/21/25 | Sold | $2,600,000 | -3.5% | $718 / Sq Ft |
| 07/24/2025 07/24/25 | Pending | -- | -- | -- |
| 06/12/2025 06/12/25 | Price Changed | $2,695,000 | -4.6% | $744 / Sq Ft |
| 05/28/2025 05/28/25 | For Sale | $2,825,000 | -- | $780 / Sq Ft |
Tax History Compared to Growth
Tax History
| Year | Tax Paid | Tax Assessment Tax Assessment Total Assessment is a certain percentage of the fair market value that is determined by local assessors to be the total taxable value of land and additions on the property. | Land | Improvement |
|---|---|---|---|---|
| 2025 | $22,904 | $2,228,000 | $1,240,000 | $988,000 |
| 2024 | $22,954 | $2,205,000 | $1,240,000 | $965,000 |
| 2023 | $22,488 | $1,964,000 | $1,082,000 | $882,000 |
| 2022 | $22,075 | $1,890,000 | $969,000 | $921,000 |
| 2021 | $21,773 | $1,853,000 | $932,000 | $921,000 |
| 2020 | $21,421 | $1,853,000 | $932,000 | $921,000 |
| 2019 | $21,439 | $1,853,000 | $932,000 | $921,000 |
| 2018 | $22,956 | $1,921,000 | $911,000 | $1,010,000 |
| 2017 | $22,649 | $1,921,000 | $911,000 | $1,010,000 |
| 2016 | $22,347 | $1,889,000 | $895,000 | $994,000 |
| 2015 | $21,883 | $1,893,000 | $896,000 | $997,000 |
Agents Affiliated with this Home
-
Teri Adler

Seller's Agent in 2025
Teri Adler
MGS Group Real Estate LTD - Wellesley
(617) 306-3642
166 Total Sales
-
Meghan Sutherland

Buyer's Agent in 2025
Meghan Sutherland
MGS Group Real Estate LTD - Wellesley
(617) 306-1198
32 Total Sales
Map
Source: MLS Property Information Network (MLS PIN)
MLS Number: 73380798
APN: WELL-000114-000038-G000000
- 2 Kenilworth Rd
- 187 Grove St
- 26 Woodridge Rd
- 75 Grove St Unit 124
- 65 Grove St Unit 452
- 65 Grove St Unit 445
- 121 Livingston Rd
- 30 Hobart Rd
- 6 Wiswall Cir
- 182 Winding River Rd
- 100 Linden St Unit 106
- 100 Linden St Unit 303
- 100 Linden St Unit 103
- 100 Linden St Unit 202
- 10 Fieldstone Way Unit 10
- 60 Locust Ln
- 72 Great Plain Ave
- 2 Summit Rd
- 32 Twitchell St
- 57 Mayflower Rd






