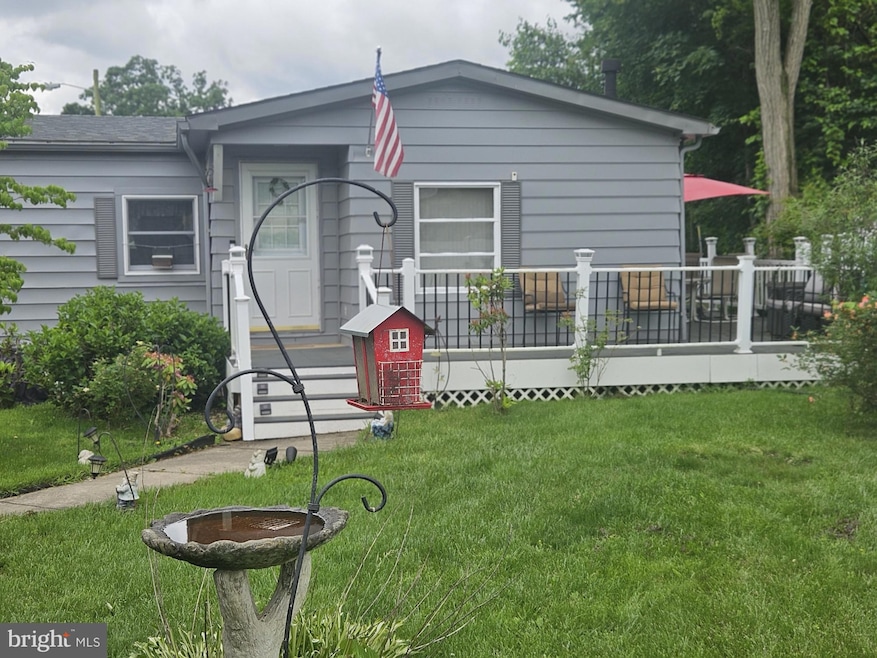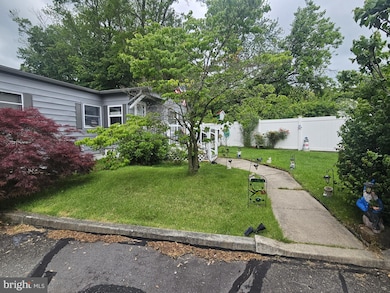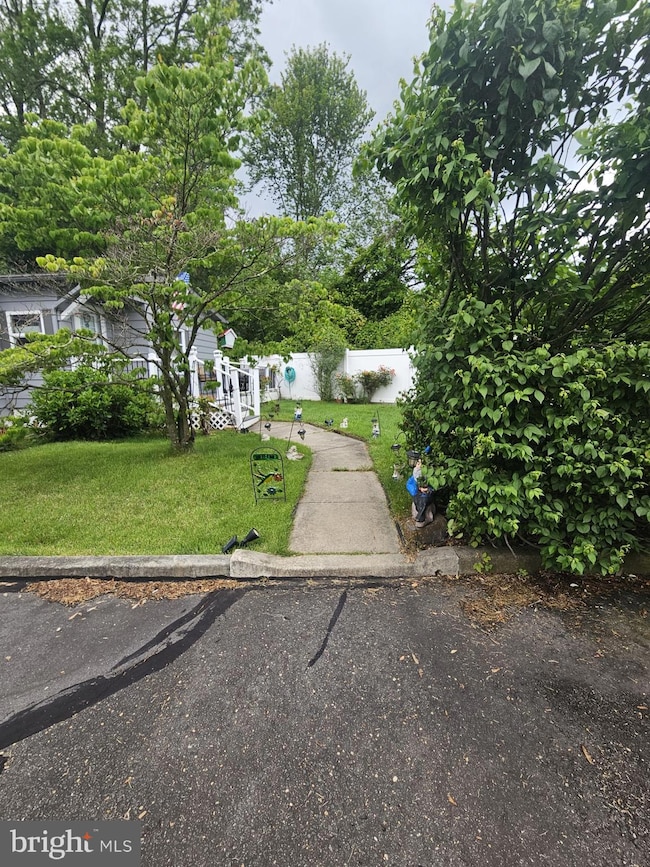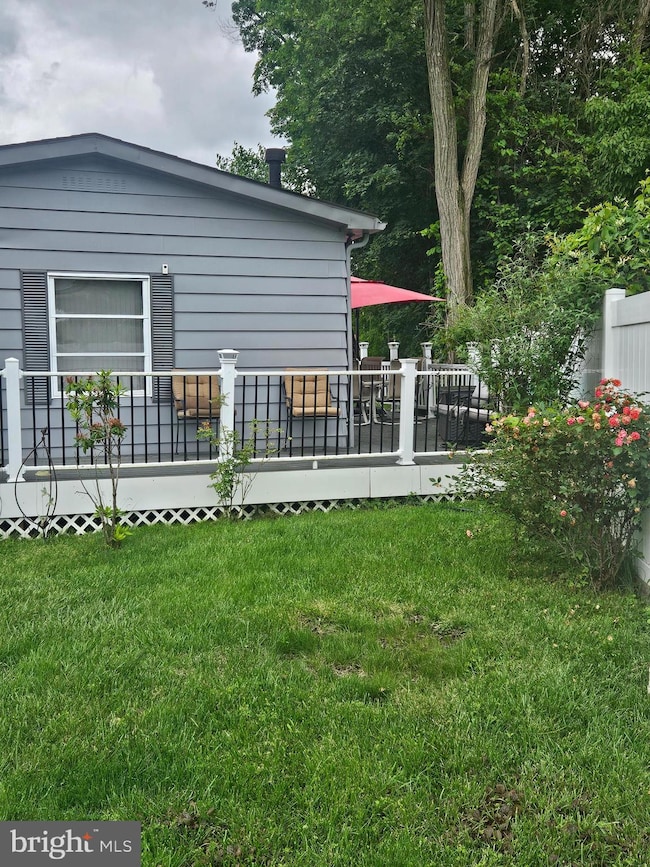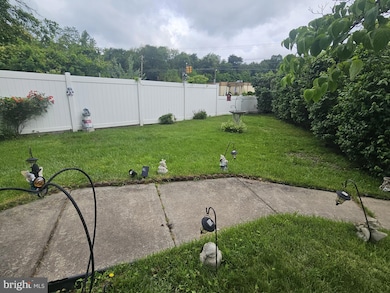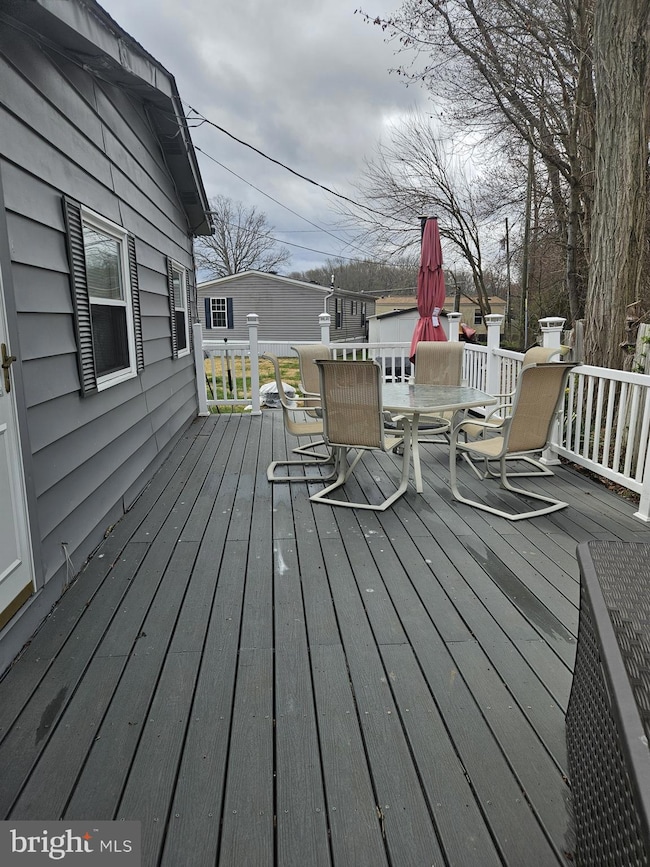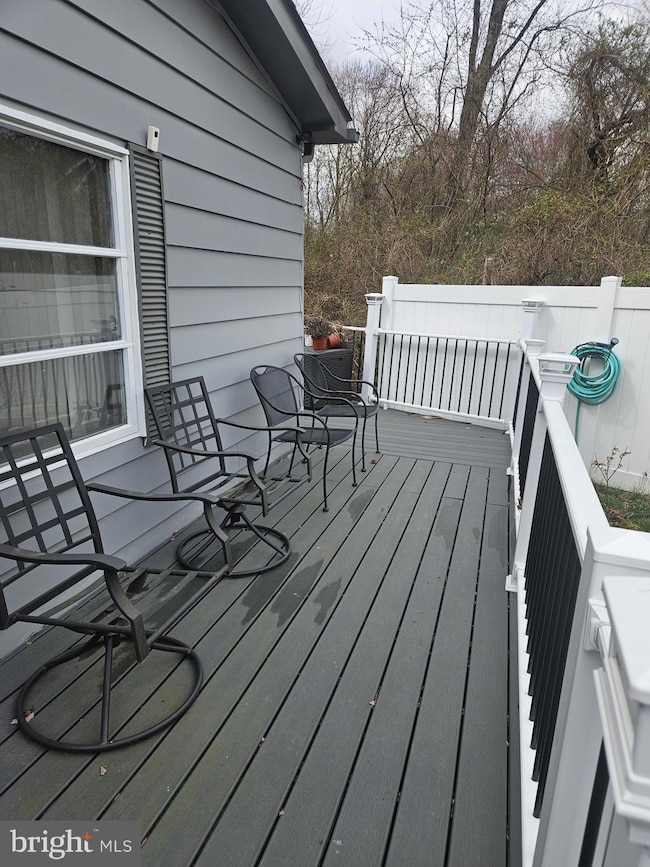194 Jacobstown New Egypt Rd Unit 1 Wrightstown, NJ 08562
Estimated payment $941/month
Highlights
- Rambler Architecture
- No HOA
- Back, Front, and Side Yard
- 1 Fireplace
- Porch
- 90% Forced Air Heating and Cooling System
About This Home
This home is centrally located, within minutes from Joint Base McGuire. Approximately and hour from Philadelphia and approximately and hour and fifteen minutes from New York City. The Jersey Shore is within 50 minutes. You will simply love entertaining on your large wrap around deck. This spacious home has so much to offer. It is situated on an extra large lot and gives you a sense of privacy . This home features an open concept living area. The spacious kitchen boasts a walk-in pantry a breakfast bar and opens to a dining area and a large living room where you can sit and enjoy cozy nights by the fireplace. The home consists of three bedrooms all with walk-in closets and one full bath. This one of a kind mobile home has a full basement. Yes, you heard right, a FULL basement consisting of a workshop area, laundry area, game room area with a pool table and the pool table will stay. The park will only allow up to (TOTAL 4 )occupants. The park has lot rent
Listing Agent
(609) 472-5143 gste655550@verizon.net Keller Williams Realty - Medford Listed on: 04/02/2025

Property Details
Home Type
- Manufactured Home
Year Built
- Built in 1968
Lot Details
- Rural Setting
- Vinyl Fence
- Back, Front, and Side Yard
- Ground Rent
- Property is in excellent condition
Home Design
- Rambler Architecture
- Aluminum Siding
Interior Spaces
- Property has 1 Level
- 1 Fireplace
Flooring
- Carpet
- Laminate
Bedrooms and Bathrooms
- 3 Main Level Bedrooms
- 1 Full Bathroom
Unfinished Basement
- Basement Fills Entire Space Under The House
- Laundry in Basement
Parking
- 4 Parking Spaces
- 4 Driveway Spaces
Outdoor Features
- Porch
Schools
- C. B. Lamb Elementary School
- Northern Burl. Co. Reg. Jr. Middle School
- Northern Burl. Co. Reg. Sr. High School
Utilities
- 90% Forced Air Heating and Cooling System
- 100 Amp Service
- Natural Gas Water Heater
- On Site Septic
Community Details
Overview
- No Home Owners Association
- Deep Well Terrace Subdivision
Pet Policy
- No Pets Allowed
Map
Home Values in the Area
Average Home Value in this Area
Property History
| Date | Event | Price | List to Sale | Price per Sq Ft |
|---|---|---|---|---|
| 10/15/2025 10/15/25 | Pending | -- | -- | -- |
| 10/08/2025 10/08/25 | Price Changed | $150,000 | -6.2% | -- |
| 09/18/2025 09/18/25 | For Sale | $159,900 | 0.0% | -- |
| 09/02/2025 09/02/25 | Pending | -- | -- | -- |
| 05/15/2025 05/15/25 | Price Changed | $159,900 | -5.9% | -- |
| 04/02/2025 04/02/25 | For Sale | $169,900 | -- | -- |
Source: Bright MLS
MLS Number: NJBL2084070
- 194 Jacobstown New Egypt Rd Unit 74
- 229 and 225 Jacobstown New Egypt Rd
- 8 Ivy Ln
- 0 Larrison Rd
- 301 Meany Rd
- 92 Jacobstown Rd
- 20 Belmont Rd
- 18 Chepstow Rd
- 619 Hanover Dr
- 9 Saratoga Rd
- 55 Churchill Blvd
- 71 Jacobstown Rd
- 70-72 Jacobstown Rd
- 23 Gulfstream Rd
- 67 Aqueduct Blvd
- 62 Jacobstown Rd
- 40 Aqueduct Blvd
- 347 Jacobstown Cookstown Rd
- 55 Emerald Rd
