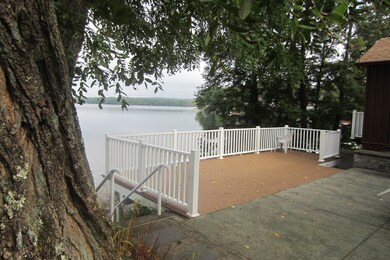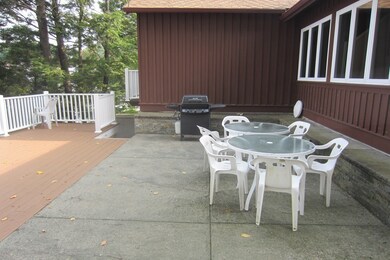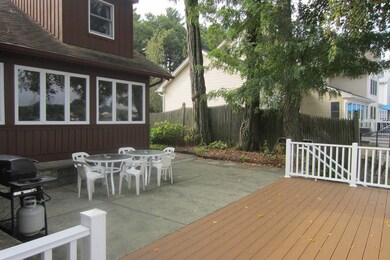
194 Killdeer Rd Webster, MA 01570
Highlights
- Lake View
- Patio
- Forced Air Heating and Cooling System
- Deck
- Tile Flooring
About This Home
As of February 2019WEBSTER LAKE WATERFRONT! KILLDEER ISLAND - One of the best natural sand beach fronts on the Lake! Welcoming kitchen with large window out to a professionally landscaped yard! Open living and dining room with a newly restored brick fireplace! New windows and insulation on lake facing rooms! Expansive view of North Pond! Two main floor bedrooms, one lake facing with deck and generous closet space! Newly updated main floor bath with double sinks and linen closet! Main floor laundry! Second floor front to back bonus bedroom with new full bath! NEWLY UPDATED EXPANSIVE DECK WITH COMPOSITE FLOOR AND VINYL RAILINGS. Walk-out basement with private courtyard! High ceilings for possible additional living space! One Car Garage under the home! Newly upgraded electrical, the roof is only 5 years old! This home has been lovingly maintained and is ready for a new family!
Home Details
Home Type
- Single Family
Est. Annual Taxes
- $11,282
Year Built
- Built in 1940
Lot Details
- Year Round Access
- Property is zoned LAKE 5
Parking
- 1 Car Garage
Property Views
- Lake Views
Kitchen
- Range
- Microwave
Flooring
- Wall to Wall Carpet
- Laminate
- Tile
Laundry
- Dryer
- Washer
- Laundry Chute
Outdoor Features
- Deck
- Patio
Utilities
- Forced Air Heating and Cooling System
- Heating System Uses Oil
- Electric Water Heater
- Cable TV Available
Additional Features
- Basement
Listing and Financial Details
- Assessor Parcel Number M:58 B:A P:8
Ownership History
Purchase Details
Home Financials for this Owner
Home Financials are based on the most recent Mortgage that was taken out on this home.Similar Homes in Webster, MA
Home Values in the Area
Average Home Value in this Area
Purchase History
| Date | Type | Sale Price | Title Company |
|---|---|---|---|
| Not Resolvable | $505,000 | -- |
Mortgage History
| Date | Status | Loan Amount | Loan Type |
|---|---|---|---|
| Open | $100,000 | Balloon |
Property History
| Date | Event | Price | Change | Sq Ft Price |
|---|---|---|---|---|
| 07/15/2025 07/15/25 | Price Changed | $1,299,000 | -6.9% | $362 / Sq Ft |
| 05/22/2025 05/22/25 | Price Changed | $1,395,000 | 0.0% | $389 / Sq Ft |
| 05/22/2025 05/22/25 | For Sale | $1,395,000 | -7.0% | $389 / Sq Ft |
| 05/21/2025 05/21/25 | Off Market | $1,500,000 | -- | -- |
| 05/20/2025 05/20/25 | For Sale | $1,500,000 | +203.6% | $419 / Sq Ft |
| 02/11/2019 02/11/19 | Sold | $494,000 | -6.6% | $339 / Sq Ft |
| 11/08/2018 11/08/18 | Pending | -- | -- | -- |
| 10/31/2018 10/31/18 | Price Changed | $529,000 | -5.4% | $363 / Sq Ft |
| 10/28/2018 10/28/18 | Price Changed | $559,000 | -1.8% | $384 / Sq Ft |
| 10/02/2018 10/02/18 | For Sale | $569,000 | -- | $391 / Sq Ft |
Tax History Compared to Growth
Tax History
| Year | Tax Paid | Tax Assessment Tax Assessment Total Assessment is a certain percentage of the fair market value that is determined by local assessors to be the total taxable value of land and additions on the property. | Land | Improvement |
|---|---|---|---|---|
| 2025 | $11,282 | $949,700 | $371,800 | $577,900 |
| 2024 | $10,783 | $885,300 | $323,600 | $561,700 |
| 2023 | $10,083 | $806,600 | $308,100 | $498,500 |
| 2022 | $9,286 | $665,200 | $274,000 | $391,200 |
| 2021 | $7,159 | $474,100 | $274,000 | $200,100 |
| 2020 | $7,155 | $475,100 | $274,000 | $201,100 |
| 2019 | $10,245 | $389,200 | $274,000 | $115,200 |
| 2018 | $5,861 | $380,800 | $274,000 | $106,800 |
| 2017 | $5,834 | $385,600 | $277,600 | $108,000 |
| 2016 | $5,193 | $343,000 | $239,000 | $104,000 |
| 2015 | $4,957 | $337,700 | $234,300 | $103,400 |
Agents Affiliated with this Home
-
L
Seller's Agent in 2025
Louis Barrows
Keller Williams Realty Leading Edge
-
M
Seller's Agent in 2019
Maureen Cimoch
Hope Real Estate Group, Inc.
Map
Source: MLS Property Information Network (MLS PIN)
MLS Number: 72404539
APN: WEBS-000058-A000000-000008
- 49 Wawela Park Rd
- 27 Lakeview Rd
- 23 Lakeview Rd
- 703 Treasure Island Rd
- 22 Union Point Rd
- 406 Beacon Park Rd Unit 406
- 169 Gore Rd
- 161 Gore Rd
- 1 Upper Gore Rd
- 0 Thompson Rd
- 45 Point Pleasant Rd
- 3 Rodman Rd
- 8 Long Island
- 67 Lower Gore Rd
- 18 Greystone Ave
- 11 Park Rd
- 27 Douglas Rd
- 18 Emerald Ave
- 56 Upper Gore Rd
- 47 Hillside Ave






