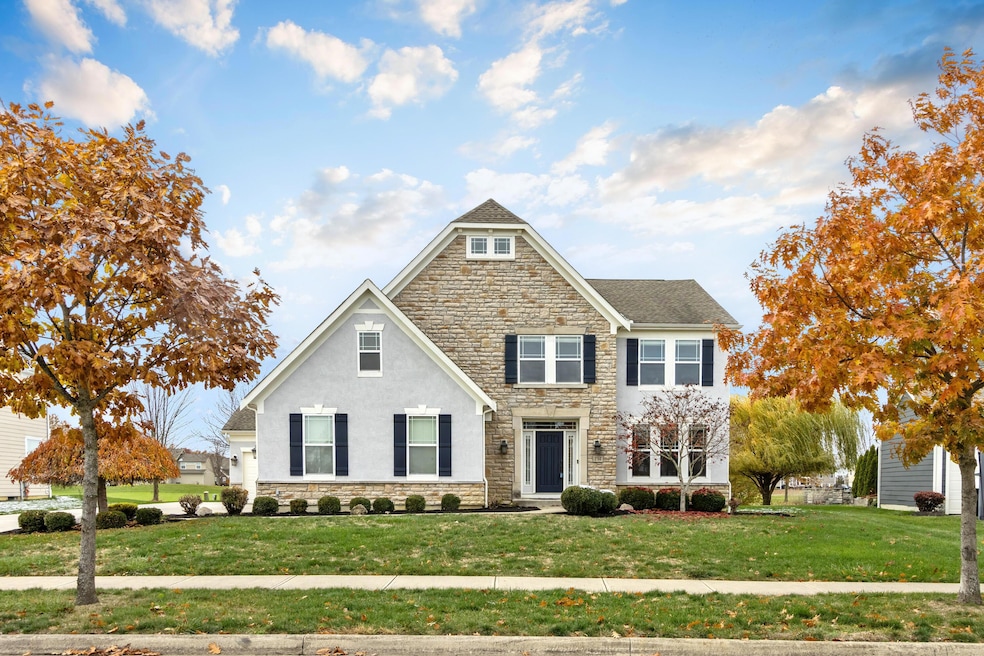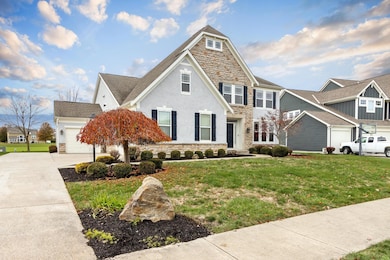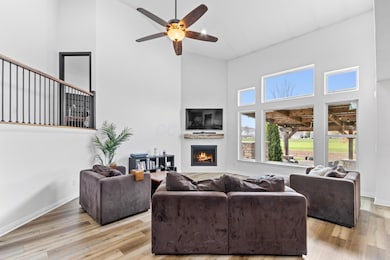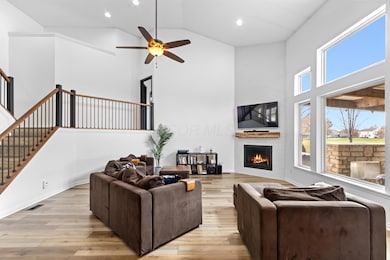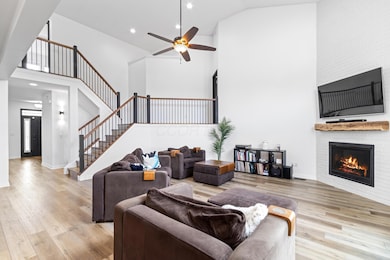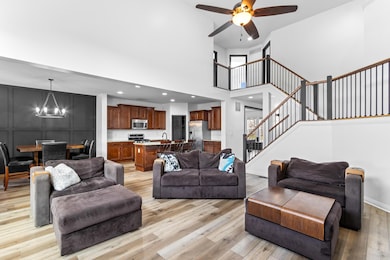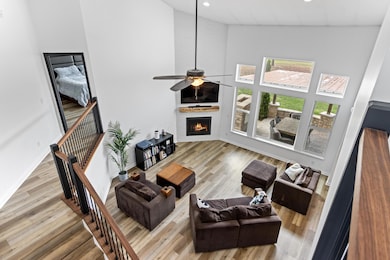194 Kitdare Dr Delaware, OH 43015
Estimated payment $4,395/month
Highlights
- Water Views
- On Golf Course
- Clubhouse
- Cheshire Elementary School Rated A
- Golf Club
- Traditional Architecture
About This Home
Stunning 5-Level Split In The Reserve At Glenross Offering 4 Bedrooms, 2 Full And 2 Half Baths. This Beautiful Home Features An Open Floor Plan With Light-Filled Living Spaces And A Neutral Color Palette Throughout. The Well-Designed Kitchen Showcases Granite Countertops, A Large Island, Stainless Steel Appliances, And Plenty Of Cabinet Space, Perfect For Cooking And Entertaining. The Great Room Features A Stone Fireplace With An Antique Mantle, Creating A Warm And Inviting Focal Point. The Lower-Level Rec Room Offers A Recently Updated Wet Bar Complete With A Beverage Fridge, Ice Maker, And Convenient Half Bath—Ideal For Entertaining, Movie Nights, Or Game Days. New Lvt Flooring, Carpet, And Fresh Paint Add A Modern Touch Throughout. The Large Owner's Suite Provides A Peaceful Retreat With A Spacious Walk-In Closet And Luxurious Bath. The Upper Level Includes Three Good-Sized Bedrooms With Ample Closet Space, Including One With A Cozy Reading Nook. Convenient 1st-Floor Laundry And A 3-Car Garage Add Practicality And Extra Storage. Outside, Enjoy A Large Covered Patio With An Outdoor Kitchen That Overlooks A Beautiful Pond And The 18th Hole Of Glenross Golf Club—The Perfect Spot To Relax Or Entertain While Taking In Scenic Views. The Community Features A Pool, Parks, And Walking Paths For Outdoor Enjoyment. Thoughtfully Updated And Beautifully Maintained, This Home Offers The Perfect Blend Of Comfort, Style, And Modern Living In A Highly Desirable Neighborhood.
Home Details
Home Type
- Single Family
Est. Annual Taxes
- $9,839
Year Built
- Built in 2011
Lot Details
- 0.3 Acre Lot
- On Golf Course
HOA Fees
- $81 Monthly HOA Fees
Parking
- 3 Car Attached Garage
- Side or Rear Entrance to Parking
Home Design
- Traditional Architecture
- Poured Concrete
- Stucco Exterior
Interior Spaces
- 3,024 Sq Ft Home
- 5-Story Property
- 1 Fireplace
- Insulated Windows
- Great Room
- Water Views
- Home Security System
Kitchen
- Gas Range
- Microwave
- Dishwasher
Flooring
- Carpet
- Ceramic Tile
Bedrooms and Bathrooms
- 4 Bedrooms
- Garden Bath
Laundry
- Laundry on main level
- Electric Dryer Hookup
Basement
- Basement Fills Entire Space Under The House
- Recreation or Family Area in Basement
Outdoor Features
- Patio
Utilities
- Forced Air Heating and Cooling System
- Heating System Uses Gas
- Electric Water Heater
Listing and Financial Details
- Assessor Parcel Number 418-320-07-049-000
Community Details
Overview
- Association Phone (513) 381-8696
- Towne Properties HOA
Amenities
- Clubhouse
- Recreation Room
Recreation
- Golf Club
- Community Basketball Court
- Community Pool
- Park
Map
Home Values in the Area
Average Home Value in this Area
Property History
| Date | Event | Price | List to Sale | Price per Sq Ft |
|---|---|---|---|---|
| 11/14/2025 11/14/25 | For Sale | $674,900 | -- | $223 / Sq Ft |
Purchase History
| Date | Type | Sale Price | Title Company |
|---|---|---|---|
| Survivorship Deed | $345,000 | Multiple | |
| Warranty Deed | $329,800 | None Available | |
| Deed | $101,900 | None Available | |
| Limited Warranty Deed | $2,275,300 | None Available | |
| Limited Warranty Deed | $1,131,000 | None Available | |
| Limited Warranty Deed | $1,932,000 | Connor Land Title |
Mortgage History
| Date | Status | Loan Amount | Loan Type |
|---|---|---|---|
| Open | $276,000 | New Conventional | |
| Closed | $90,000 | New Conventional |
Source: Columbus and Central Ohio Regional MLS
MLS Number: 225043038
APN: 418-320-07-049-000
- 886 Ballater Dr
- 173 Sycamore Ln
- 145 Glen Mawr Cir
- 1044 Balmoral Dr
- 331 Stone Quarry Dr
- 618 Sandhill Ct
- 573 Eagle Walk Rd
- 366 Cherry Leaf Rd
- 3434 Royal Dornoch Cir
- 331 Harvest Walk Loop
- 349 Harvest Walk Loop
- 121 E Wind Rd
- 794 Odevene Way
- 235 Sunstone Ln
- 336 Mcnamara Loop
- 225 Messenger Way
- 327 Cardinal Point Dr
- 328 Royal Fern Ln
- 32 Banyan Dr
- 373 Cardinal Point Dr Unit Lot 13986
- 567 Eagle Walk Rd
- 152 Brets Ln
- 245 Ensigns Ln
- 407 Zelkova Ln
- 1717 Longhill Dr
- 376 Alicia Kelton Dr
- 2615 Lincolnshire Dr
- 5654 Orange Summit Dr
- 758 Hyatts Rd
- 5914 Bluestone Way Unit 5914 Bluestone Way
- 1493 Forest Brooke Way
- 1345 Middlesex Ln
- 1240 Stratford Rd
- 28 Sterling Ridge Dr
- 1229 Rivercrest Dr S Unit D
- 406 Justice Way
- 566 Rochdale Run
- 10 Waters Edge Cir
- 2346 State Route 37 E
- 20 Bur Reed Rd
