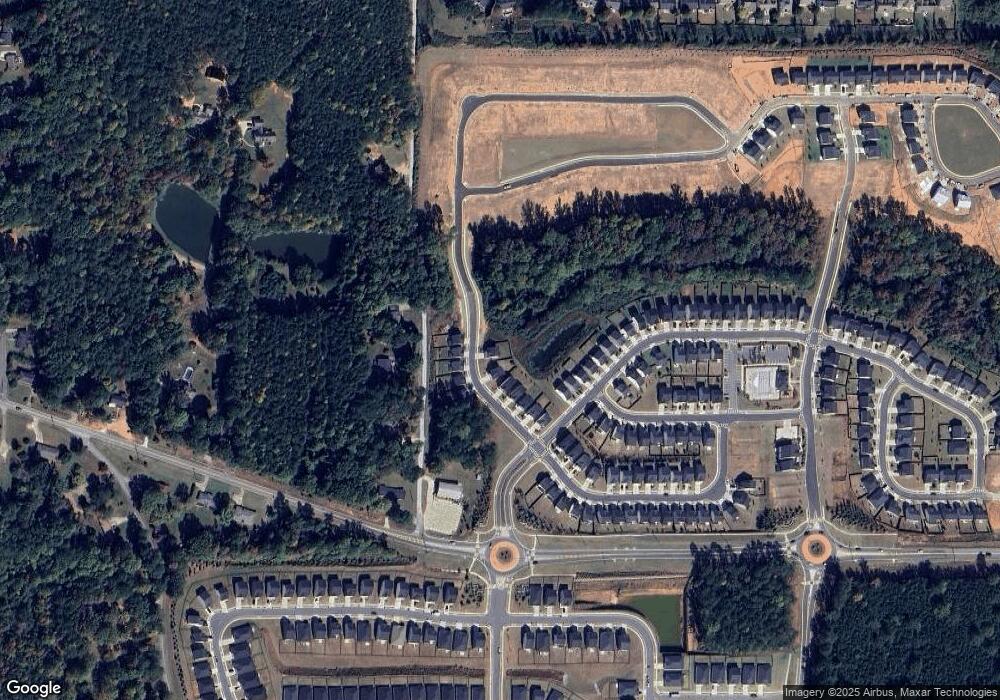194 Lauritsen Way Unit 328 Newnan, GA 30265
5
Beds
3
Baths
2,511
Sq Ft
--
Built
About This Home
This home is located at 194 Lauritsen Way Unit 328, Newnan, GA 30265. 194 Lauritsen Way Unit 328 is a home located in Coweta County with nearby schools including Welch Elementary School, East Coweta Middle School, and East Coweta High School.
Create a Home Valuation Report for This Property
The Home Valuation Report is an in-depth analysis detailing your home's value as well as a comparison with similar homes in the area
Home Values in the Area
Average Home Value in this Area
Tax History Compared to Growth
Map
Nearby Homes
- 197 Lauritsen Way
- 221 Lauritsen Way
- 233 Lauritsen Way
- 201 Lauritsen Way
- 225 Lauritsen Way
- 209 Lauritsen Way
- 229 Lauritsen Way
- 249 Lauritsen Way
- 213 Lauritsen Way
- 205 Lauritsen Way
- 237 Lauritsen Way
- 217 Lauritsen Way
- 236 Lauritsen Way
- 224 Lauritsen Way
- 228 Lauritsen Way
- 240 Lauritsen Way
- 200 Lauritsen Way
- 188 Lauritsen Way
- 194 Lauritsen Way
- 46 Cherry Tree Bend
- 133 Lauritsen Way
- 118 Lauritsen Way
- 236 Lauritsen Way Unit 323
- 200 Lauritsen Way Unit 327
- 244 Lauritsen Way Unit 321
- 265 Lauritsen Way Unit 292
- 129 Lauritsen Way
- 125 Lauritsen Way
- 70 Pate Rd
- 121 Lauritsen Way
- 114 Lauritsen Way
- 117 Lauritsen Way
- 110 Lauritsen Way
- 54 Pate Rd
- 106 Lauritsen Way
- 40 Silver Birch Pass
- 110 Pate Rd
- 36 Silver Birch Pass
- 102 Lauritsen Way
- 48 Silver Birch Pass
