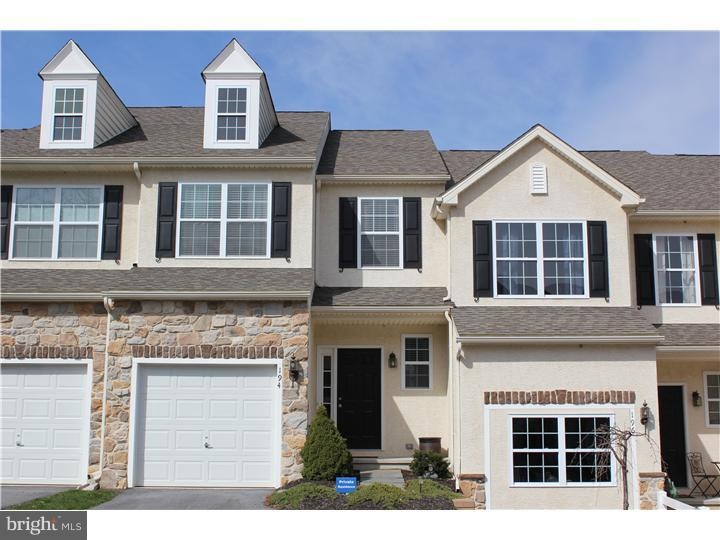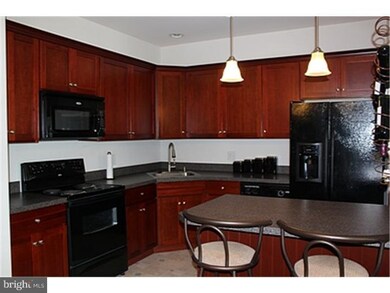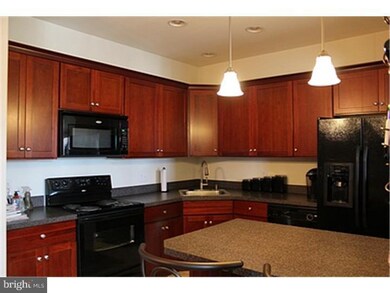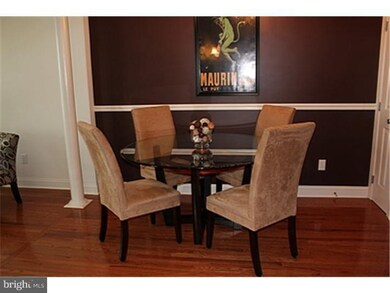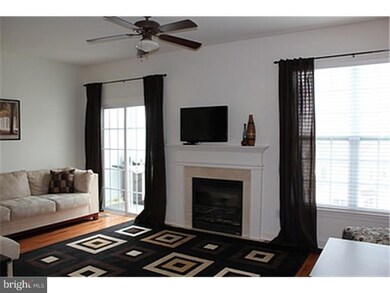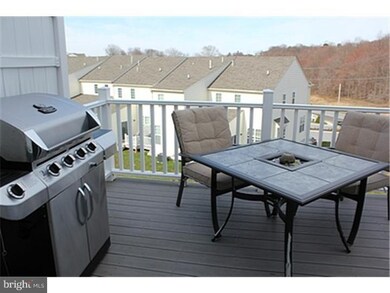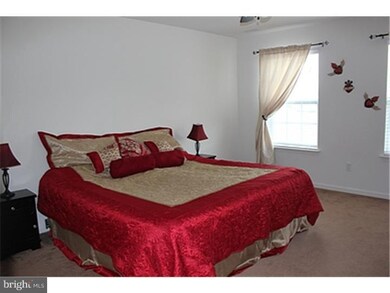
194 Lukens Mill Dr Unit 113 Coatesville, PA 19320
Highlights
- Colonial Architecture
- Wood Flooring
- Butlers Pantry
- Deck
- Attic
- 1 Car Attached Garage
About This Home
As of March 2014Welcome to this lovely colonial townhome located in the new community of Southview in S. Coatesville Boro.! Only a corp. move makes this home available! Enjoy the HW floors in the Entry, Dining area & Living Rm. The Kit. has cherry cabinets, upgraded lighting, new faucet, pantry & a breakfast bar! The LR boasts a gas FP with a marble surround & a ceiling fan. It opens onto a maint. free deck with a great view! There is also a coat closet, powder room & 1 car garage on the 1st floor! The Master BD is good sized & has its own BA. There are 2 closets, 1 is a walk-in! There is also a lighted ceiling fan for your enjoyment! The 2nd & 3rd BDS are nice sized and have ample closet space. The hall bath has a tub/shower combo and is ready to go! This home currently has hook-ups for cable TV, FIOS and a home security system. The full size Bsmt is finished nicely and is a walk-out! The low assoc. fee includes common area maint., lawn care, snow removal to your door & trash removal. A one year home warranty is included! Make your appt. today!
Last Agent to Sell the Property
Susan Bell
Coldwell Banker Realty License #RS278745 Listed on: 10/30/2013
Last Buyer's Agent
GLORIA J. SHONTZ
C I D Realty Services Inc License #TREND:60027776
Townhouse Details
Home Type
- Townhome
Year Built
- Built in 2007
Lot Details
- 936 Sq Ft Lot
- East Facing Home
- Back Yard
- Property is in good condition
HOA Fees
- $69 Monthly HOA Fees
Parking
- 1 Car Attached Garage
- 2 Open Parking Spaces
- Garage Door Opener
Home Design
- Colonial Architecture
- Pitched Roof
- Shingle Roof
- Aluminum Siding
- Stone Siding
- Vinyl Siding
- Concrete Perimeter Foundation
Interior Spaces
- 1,663 Sq Ft Home
- Property has 2 Levels
- Ceiling height of 9 feet or more
- Ceiling Fan
- Marble Fireplace
- Gas Fireplace
- Family Room
- Living Room
- Dining Room
- Home Security System
- Laundry Room
- Attic
Kitchen
- Eat-In Kitchen
- Butlers Pantry
- Dishwasher
- Kitchen Island
- Disposal
Flooring
- Wood
- Wall to Wall Carpet
- Vinyl
Bedrooms and Bathrooms
- 3 Bedrooms
- En-Suite Primary Bedroom
- En-Suite Bathroom
- 2.5 Bathrooms
Basement
- Basement Fills Entire Space Under The House
- Exterior Basement Entry
- Laundry in Basement
Outdoor Features
- Deck
Schools
- Coatesville Area Senior High School
Utilities
- Forced Air Heating and Cooling System
- Cooling System Utilizes Bottled Gas
- Heating System Uses Propane
- 200+ Amp Service
- Propane Water Heater
- Cable TV Available
Listing and Financial Details
- Tax Lot 0087
- Assessor Parcel Number 09-03 -0087
Community Details
Overview
- Association fees include common area maintenance, lawn maintenance, snow removal, trash
- Built by NEWLIN
- Southview Subdivision
Pet Policy
- Pets allowed on a case-by-case basis
Ownership History
Purchase Details
Home Financials for this Owner
Home Financials are based on the most recent Mortgage that was taken out on this home.Purchase Details
Home Financials for this Owner
Home Financials are based on the most recent Mortgage that was taken out on this home.Similar Homes in Coatesville, PA
Home Values in the Area
Average Home Value in this Area
Purchase History
| Date | Type | Sale Price | Title Company |
|---|---|---|---|
| Deed | $200,000 | None Available | |
| Deed | $222,900 | None Available |
Mortgage History
| Date | Status | Loan Amount | Loan Type |
|---|---|---|---|
| Open | $150,000 | New Conventional | |
| Previous Owner | $200,610 | New Conventional |
Property History
| Date | Event | Price | Change | Sq Ft Price |
|---|---|---|---|---|
| 06/01/2017 06/01/17 | Rented | $1,650 | 0.0% | -- |
| 05/15/2017 05/15/17 | Under Contract | -- | -- | -- |
| 04/20/2017 04/20/17 | For Rent | $1,650 | +4.8% | -- |
| 05/08/2016 05/08/16 | Rented | $1,575 | +1.6% | -- |
| 05/02/2016 05/02/16 | Under Contract | -- | -- | -- |
| 05/02/2016 05/02/16 | For Rent | $1,550 | 0.0% | -- |
| 03/17/2015 03/17/15 | Rented | $1,550 | -8.8% | -- |
| 03/17/2015 03/17/15 | Under Contract | -- | -- | -- |
| 01/18/2015 01/18/15 | For Rent | $1,700 | 0.0% | -- |
| 03/14/2014 03/14/14 | Sold | $200,000 | -4.8% | $120 / Sq Ft |
| 01/22/2014 01/22/14 | Pending | -- | -- | -- |
| 01/03/2014 01/03/14 | Price Changed | $210,000 | -4.5% | $126 / Sq Ft |
| 10/30/2013 10/30/13 | For Sale | $220,000 | -- | $132 / Sq Ft |
Tax History Compared to Growth
Tax History
| Year | Tax Paid | Tax Assessment Tax Assessment Total Assessment is a certain percentage of the fair market value that is determined by local assessors to be the total taxable value of land and additions on the property. | Land | Improvement |
|---|---|---|---|---|
| 2024 | $6,401 | $115,400 | $18,870 | $96,530 |
| 2023 | $6,332 | $115,400 | $18,870 | $96,530 |
| 2022 | $5,983 | $115,400 | $18,870 | $96,530 |
| 2021 | $5,811 | $115,400 | $18,870 | $96,530 |
| 2020 | $5,790 | $115,400 | $18,870 | $96,530 |
| 2019 | $5,623 | $115,400 | $18,870 | $96,530 |
| 2018 | $5,410 | $115,400 | $18,870 | $96,530 |
| 2017 | $5,242 | $115,400 | $18,870 | $96,530 |
| 2016 | $3,949 | $115,400 | $18,870 | $96,530 |
| 2015 | $3,949 | $115,400 | $18,870 | $96,530 |
| 2014 | $3,949 | $125,460 | $18,870 | $106,590 |
Agents Affiliated with this Home
-
G
Seller's Agent in 2017
GLORIA J. SHONTZ
C I D Realty Services Inc
-
Kelly Kingma

Buyer's Agent in 2017
Kelly Kingma
John H. Walak Real Estate
(610) 425-2015
8 Total Sales
-
Kaui Garcia

Buyer's Agent in 2016
Kaui Garcia
Keller Williams Real Estate -Exton
(610) 883-1349
2 in this area
74 Total Sales
-
Joan Valentine

Buyer's Agent in 2015
Joan Valentine
Keller Williams Main Line
(610) 745-7897
23 Total Sales
-
S
Seller's Agent in 2014
Susan Bell
Coldwell Banker Realty
Map
Source: Bright MLS
MLS Number: 1003635162
APN: 09-003-0087.0000
- 765 Oak St
- 763 Oak St
- 440 Oak St
- 99 Chester Ave
- 1243 Oak St
- 95 S 12th Ave
- 66 Pennsylvania Ave
- 1405 Cardinal Dr
- 1408 Oak St
- 1500 Reed St
- 558 E Lincoln Hwy
- 1504 Cardinal Dr
- 127 Watch Hill Rd
- 13 Parkway Dr
- 18 Montclair Ave
- 1247 E Lincoln Hwy
- 617 E Chestnut St
- 1725 Goosetown Rd
- 298 N Chester Ave
- 115 Walnut St
