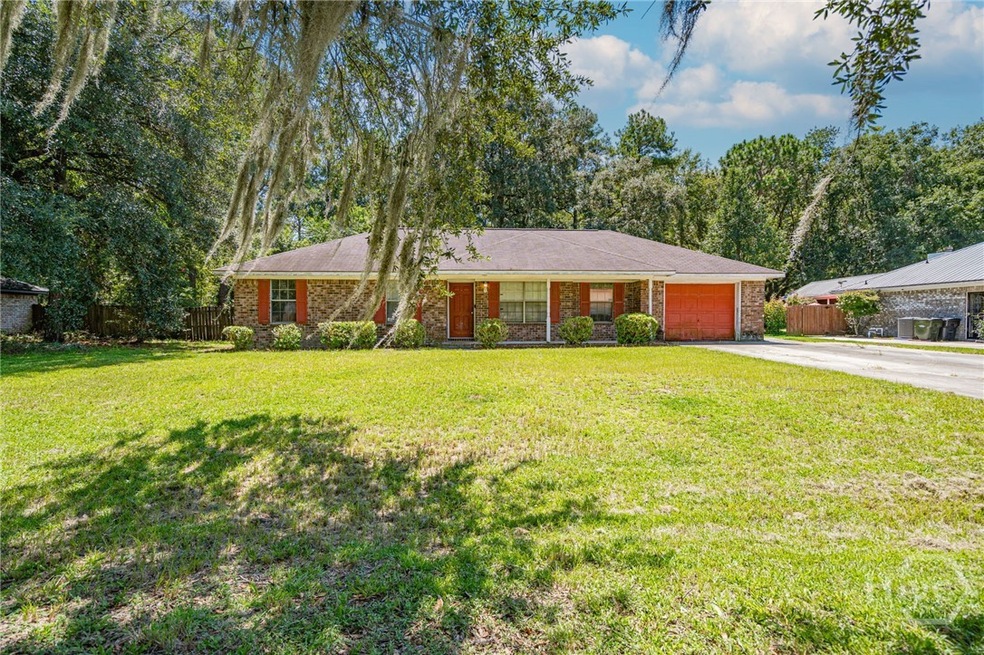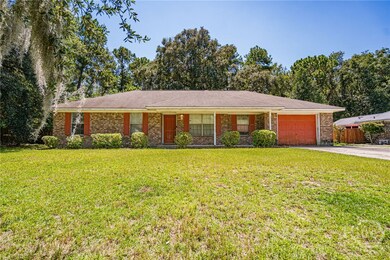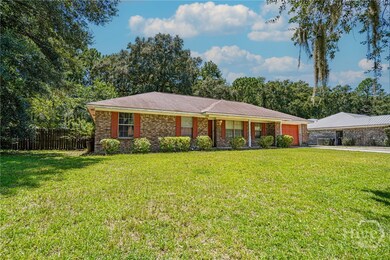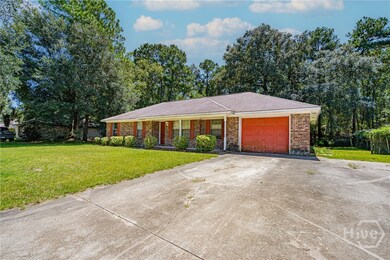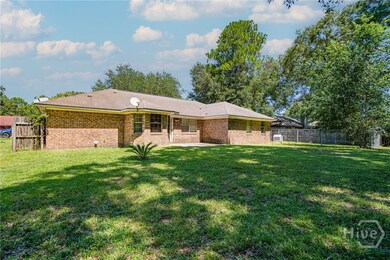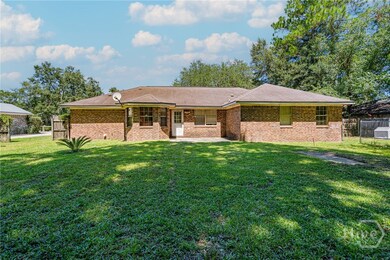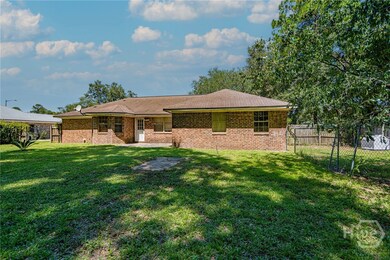PENDING
$2K PRICE DROP
194 Mccumber Dr Allenhurst, GA 31301
Estimated payment $1,090/month
Total Views
5,323
4
Beds
2
Baths
1,590
Sq Ft
$111
Price per Sq Ft
Highlights
- No HOA
- Fenced Yard
- 1 Car Attached Garage
- Breakfast Area or Nook
- Porch
- Patio
About This Home
Seller will provide $2,500 towards closing costs! Property being sold AS-IS; seller will not complete any repairs. High-ROI Fixer Close to Fort Stewart! Investor Dream! Solid 4BR brick home with 1,600+ sq. ft., formal dining & living rooms, family room, fenced yard, and garage. Needs TLC but offers huge potential for resale or rental income. Selling As-Is, so bring your offer and vision!
Home Details
Home Type
- Single Family
Est. Annual Taxes
- $1,909
Year Built
- Built in 1995
Lot Details
- 0.34 Acre Lot
- Fenced Yard
- Property is zoned R1
Parking
- 1 Car Attached Garage
Home Design
- Brick Exterior Construction
- Asphalt Roof
Interior Spaces
- 1,590 Sq Ft Home
- 1-Story Property
- Entrance Foyer
- Pull Down Stairs to Attic
- Laundry Room
Kitchen
- Breakfast Area or Nook
- Dishwasher
Bedrooms and Bathrooms
- 4 Bedrooms
- 2 Full Bathrooms
- Single Vanity
Outdoor Features
- Patio
- Porch
Schools
- Frank Long Elementary School
- Lewis Frasier Middle School
- Bradwell Institute High School
Utilities
- Central Heating and Cooling System
- Electric Water Heater
Community Details
- No Home Owners Association
- Waters Estates Subdivision
Listing and Financial Details
- Tax Lot 12
- Assessor Parcel Number 050D-129
Map
Create a Home Valuation Report for This Property
The Home Valuation Report is an in-depth analysis detailing your home's value as well as a comparison with similar homes in the area
Home Values in the Area
Average Home Value in this Area
Tax History
| Year | Tax Paid | Tax Assessment Tax Assessment Total Assessment is a certain percentage of the fair market value that is determined by local assessors to be the total taxable value of land and additions on the property. | Land | Improvement |
|---|---|---|---|---|
| 2024 | $1,909 | $73,527 | $14,000 | $59,527 |
| 2023 | $1,909 | $67,118 | $10,000 | $57,118 |
| 2022 | $1,672 | $56,284 | $10,000 | $46,284 |
| 2021 | $1,612 | $51,043 | $10,000 | $41,043 |
| 2020 | $1,785 | $45,991 | $10,000 | $35,991 |
| 2019 | $1,756 | $46,446 | $10,000 | $36,446 |
| 2018 | $1,752 | $46,902 | $10,000 | $36,902 |
| 2017 | $2,009 | $47,358 | $10,000 | $37,358 |
| 2016 | $1,663 | $47,813 | $10,000 | $37,813 |
| 2015 | $1,752 | $45,922 | $10,000 | $35,922 |
| 2014 | $1,752 | $49,875 | $10,000 | $39,875 |
| 2013 | -- | $46,822 | $10,000 | $36,822 |
Source: Public Records
Property History
| Date | Event | Price | List to Sale | Price per Sq Ft | Prior Sale |
|---|---|---|---|---|---|
| 12/10/2025 12/10/25 | Sold | $163,000 | -7.9% | $103 / Sq Ft | View Prior Sale |
| 11/19/2025 11/19/25 | Price Changed | $177,000 | -1.1% | $111 / Sq Ft | |
| 09/04/2025 09/04/25 | For Sale | $179,000 | -- | $113 / Sq Ft |
Source: Savannah Multi-List Corporation
Purchase History
| Date | Type | Sale Price | Title Company |
|---|---|---|---|
| Warranty Deed | -- | -- | |
| Deed | $146,500 | -- | |
| Interfamily Deed Transfer | -- | -- | |
| Deed | $131,900 | -- | |
| Interfamily Deed Transfer | -- | -- | |
| Deed | -- | -- | |
| Deed | $78,100 | -- | |
| Deed | $12,500 | -- | |
| Deed | -- | -- |
Source: Public Records
Mortgage History
| Date | Status | Loan Amount | Loan Type |
|---|---|---|---|
| Open | $149,208 | VA | |
| Previous Owner | $149,649 | VA | |
| Previous Owner | $134,735 | VA |
Source: Public Records
Source: Savannah Multi-List Corporation
MLS Number: SA339019
APN: 050D-129
Nearby Homes
- 100 Mccumber Dr
- 480 Mccumber Dr
- 996 Dunlevie Rd
- 166 Stephanie Dr
- 619 Mccumber Dr
- 7.22 AC Dunlevie Rd
- 534 Deer Meadow Way
- 685 Deer Meadow Way
- 256 Deer Meadow Way
- 1118 Buckhead Loop
- 684 Deer Meadow Way
- 514 Deer Meadow Way
- 554 Deer Meadow Way
- 535 Deer Meadow Way
- 704 Deer Meadow Way
- 575 Deer Meadow Way
- 593 Deer Meadow Way
- 662 Deer Meadow Way
- 374 Deer Meadow Way
- 663 Deer Meadow Way
