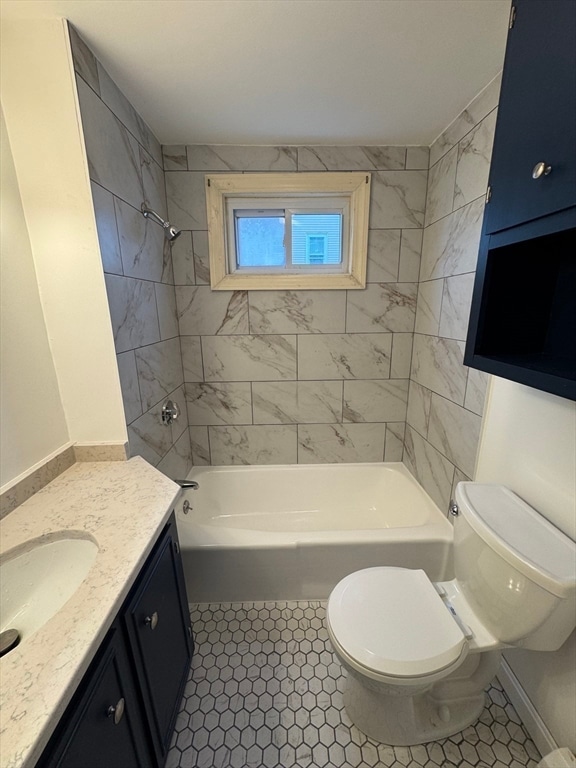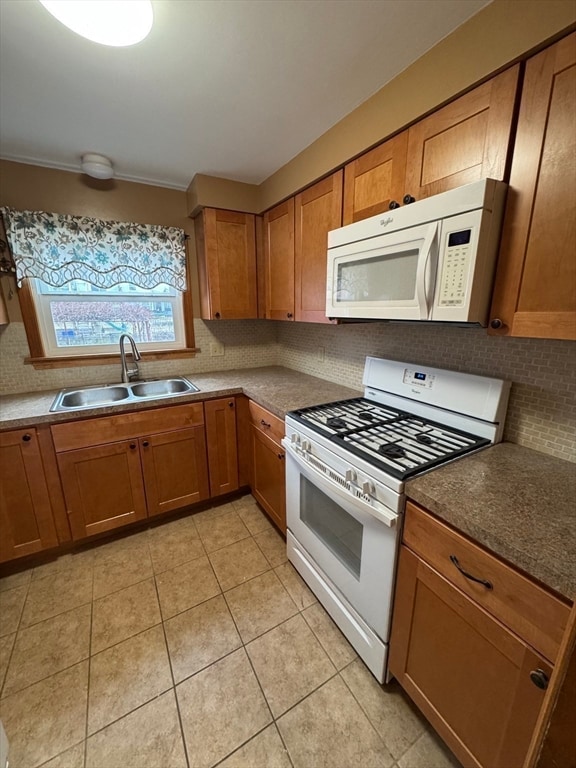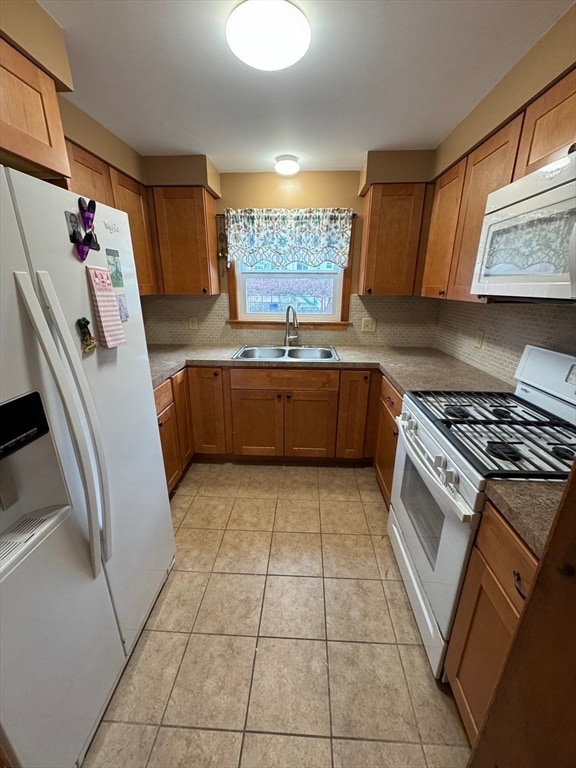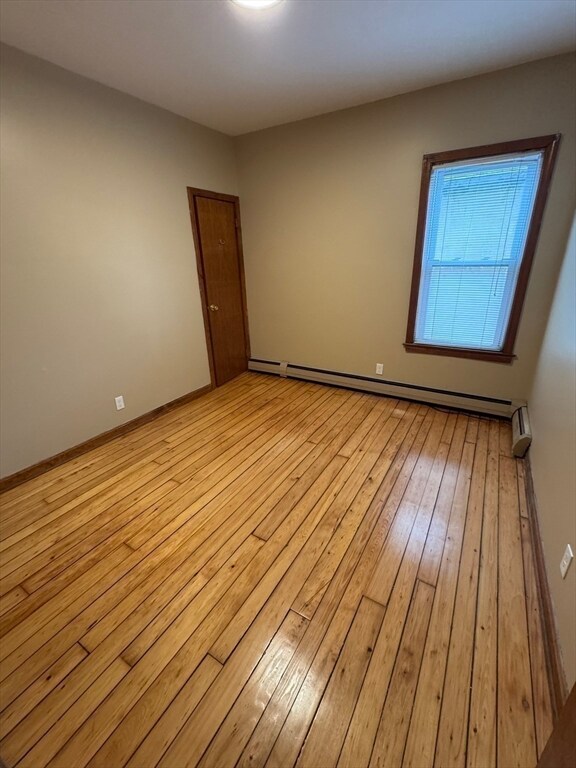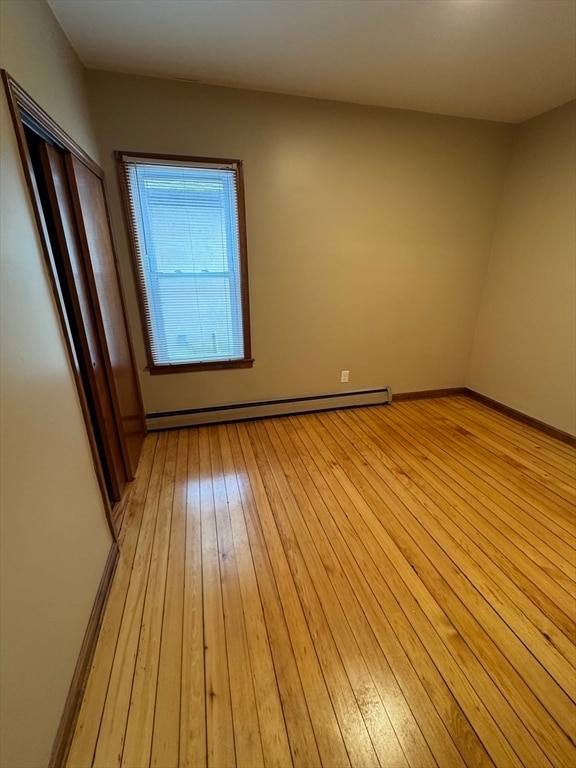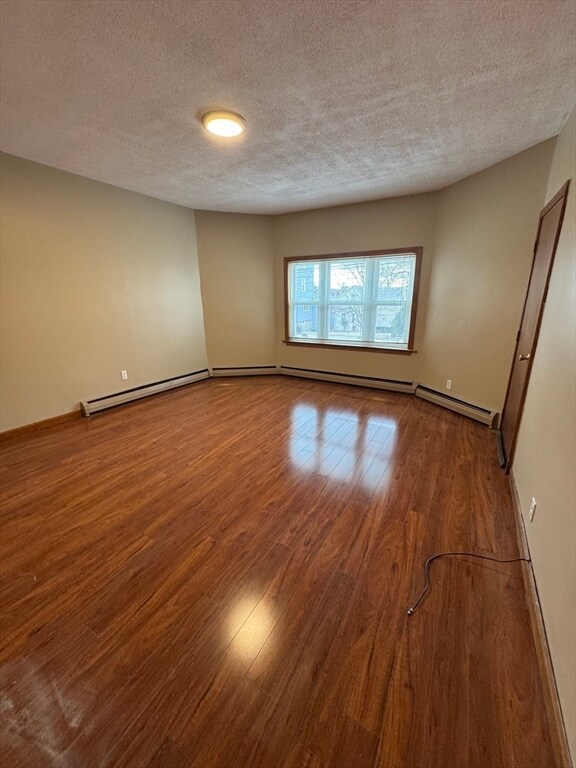194 Mcgowan St Unit 1 Fall River, MA 02723
Flint NeighborhoodHighlights
- Medical Services
- No HOA
- Fenced Yard
- Property is near public transit
- Jogging Path
- Porch
About This Home
Welcome to this beautifully renovated first-floor unit located in the desirable South End of Fall River! This charming apartment perfectly combines classic character with modern upgrades, featuring spacious bedrooms, fresh paint, and an abundance of natural light throughout. The kitchen is a chef’s delight, offering new countertops, ample cabinet space, and a functional layout that makes meal prep effortless. Polished hardwood floors extend through the home, adding warmth and timeless appeal, while the modern bathroom includes a new vanity and sleek granite countertops for a touch of luxury. Enjoy year-round comfort with efficient baseboard heating. Conveniently located minutes from Route 24 and I-195, you’ll be close to popular dining spots like Sagres Restaurant, Marisqueira Azores, The Cove Restaurant & Marina, and Scottie’s Pub. Families will appreciate nearby schools such as Samuel Watson Elementary, Talbot Innovation School, and B.M.C. Durfee High School.This gem will not last!
Property Details
Home Type
- Multi-Family
Home Design
- 1,100 Sq Ft Home
- Apartment
- Entry on the 1st floor
Kitchen
- Oven
- Range
- Microwave
- Freezer
Bedrooms and Bathrooms
- 3 Bedrooms
- 1 Full Bathroom
Location
- Property is near public transit
- Property is near schools
Schools
- Choice Of 3 Elementary School
- Choice Of 2 Middle School
- Choice Of 2 High School
Utilities
- No Cooling
- Heating System Uses Natural Gas
- Baseboard Heating
Additional Features
- Porch
- Fenced Yard
Listing and Financial Details
- Rent includes water, sewer, gardener
- Assessor Parcel Number 2829153
Community Details
Overview
- No Home Owners Association
Amenities
- Medical Services
- Shops
- Coin Laundry
Recreation
- Park
- Jogging Path
Pet Policy
- No Pets Allowed
Map
Source: MLS Property Information Network (MLS PIN)
MLS Number: 73438607
- 34 Alsop St
- 130 Swindells St
- 125 Angell St
- 1792 Pleasant St Unit 1808
- 37 Eaton St
- 215 Earle St Unit 1
- 219 Earle St Unit 3
- 217 Earle St Unit 2
- 383 Alden St
- 85 Reney St
- 10 Choate St
- 31 Choate St
- 89 Lafayette St
- 529 Eastern Ave
- 152 Alden St
- 71 Cash St
- 25 Lebanon St Unit C
- 25 Lebanon St Unit D
- 178 Thomas St
- 209 Harrison St
- 129 Marchand St Unit 2
- 2039 Pleasant St Unit 3
- 2039 Pleasant St Unit 2
- 26 Marchand St Unit 2
- 26 Marchand St Unit 3
- 26 Marchand St Unit 1
- 121 Irving St Unit 2
- 121 Irving St Unit 1
- 649 Alden St
- 146 Middlesex St Unit 2
- 62 Pitman St Unit 2R
- 507 Alden St
- 121 Horton St Unit 2
- 47 Bogle St Unit 1
- 399 Alden St Unit 2
- 104 Choate St Unit 6
- 34 Canoniciuos St Unit 3
- 65 Barre St Unit 4
- 37 Saint Joseph St Unit 2F
- 34 Saint Joseph St
