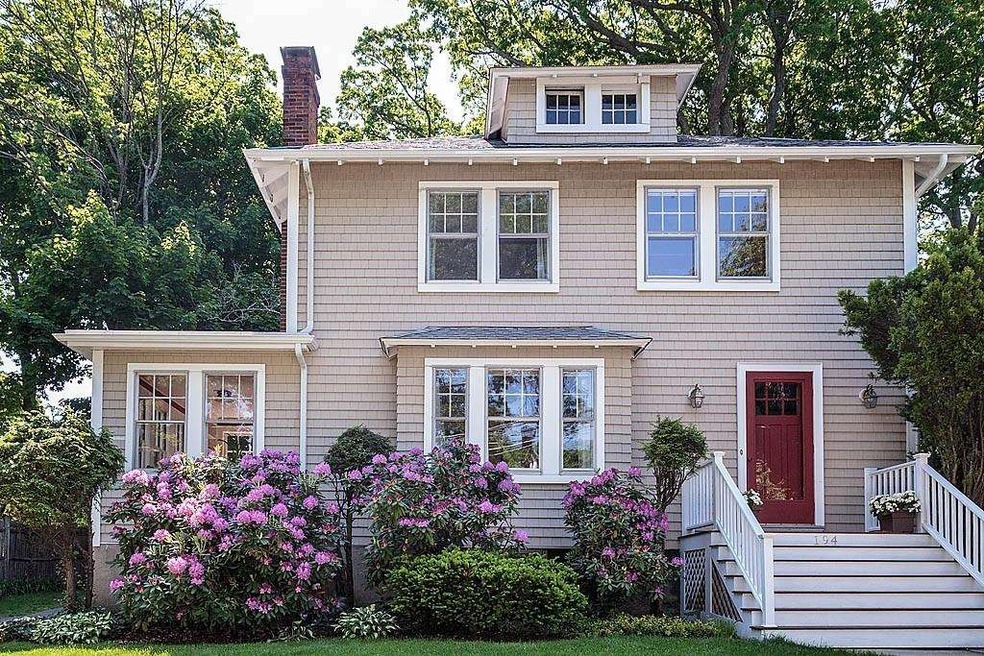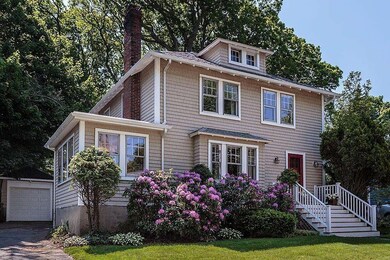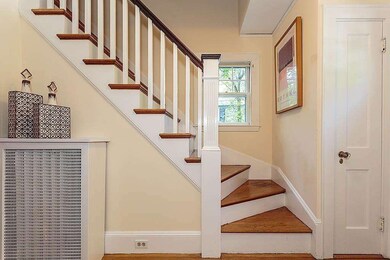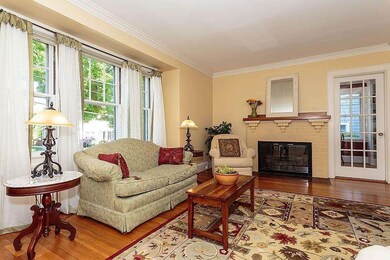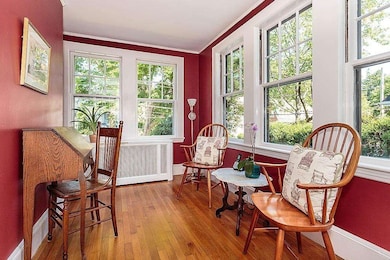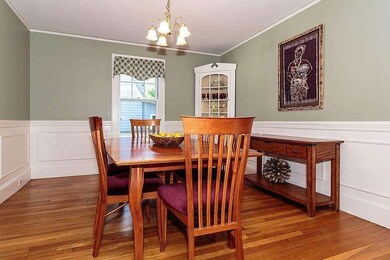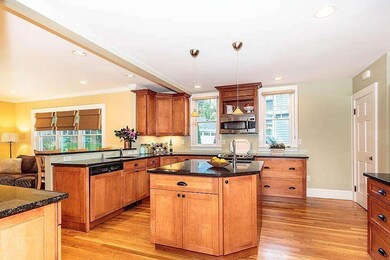
194 Orchard St Belmont, MA 02478
Belmont Center NeighborhoodHighlights
- Wood Flooring
- Fenced Yard
- French Doors
- Roger Wellington Elementary School Rated A
- Patio
- Storage Shed
About This Home
As of September 2021Ideally located between Belmont Center & Cushing Square, this 1935 side entrance colonial blends the warm, beautiful character of its' roots with the open concept/modern lifestyle floor plan of today. The kitchen/family room is the heart of the home- with cherry cabinetry, granite countertops, stainless steel appliances and wood burning fireplace in the window-filled family room. French doors from the family room lead you to the patio overlooking the expansive, bucolic and private backyard. A living room, sunroom, dining room, mudroom and half bath complete the first floor. Upstairs, the large master bedroom retreat with bathroom and walk-in closet will be the perfect sanctuary in which to escape after a long day. Also included on the 2nd floor are three other bedrooms and a full bathroom. Finally, a finished basement with built-ins and exterior access off the driveway offers endless possibilities. Close proximity to commuter rail, bus lines, and all of Belmont Treasures!
Last Agent to Sell the Property
Coldwell Banker Realty - Belmont Listed on: 05/30/2018

Home Details
Home Type
- Single Family
Est. Annual Taxes
- $20,718
Year Built
- Built in 1935
Lot Details
- Year Round Access
- Fenced Yard
Parking
- 1 Car Garage
Interior Spaces
- Window Screens
- French Doors
- Basement
Kitchen
- Range
- Microwave
- Dishwasher
- Disposal
Flooring
- Wood
- Tile
Laundry
- Dryer
- Washer
Outdoor Features
- Patio
- Storage Shed
- Rain Gutters
Utilities
- Radiator
- Heating System Uses Oil
- Water Holding Tank
- Cable TV Available
Ownership History
Purchase Details
Home Financials for this Owner
Home Financials are based on the most recent Mortgage that was taken out on this home.Purchase Details
Home Financials for this Owner
Home Financials are based on the most recent Mortgage that was taken out on this home.Purchase Details
Purchase Details
Similar Homes in Belmont, MA
Home Values in the Area
Average Home Value in this Area
Purchase History
| Date | Type | Sale Price | Title Company |
|---|---|---|---|
| Not Resolvable | $1,660,000 | None Available | |
| Not Resolvable | $1,400,000 | -- | |
| Leasehold Conv With Agreement Of Sale Fee Purchase Hawaii | $256,250 | -- | |
| Deed | $250,000 | -- | |
| Leasehold Conv With Agreement Of Sale Fee Purchase Hawaii | $256,250 | -- | |
| Deed | $250,000 | -- |
Mortgage History
| Date | Status | Loan Amount | Loan Type |
|---|---|---|---|
| Previous Owner | $950,000 | Unknown | |
| Previous Owner | $25,500 | Unknown | |
| Previous Owner | $350,000 | No Value Available | |
| Previous Owner | $280,000 | No Value Available | |
| Previous Owner | $200,000 | No Value Available | |
| Previous Owner | $40,000 | No Value Available | |
| Previous Owner | $158,000 | No Value Available | |
| Previous Owner | $192,000 | No Value Available |
Property History
| Date | Event | Price | Change | Sq Ft Price |
|---|---|---|---|---|
| 09/15/2021 09/15/21 | Sold | $1,660,000 | +11.0% | $686 / Sq Ft |
| 07/27/2021 07/27/21 | Pending | -- | -- | -- |
| 07/20/2021 07/20/21 | For Sale | $1,495,000 | +6.8% | $618 / Sq Ft |
| 08/03/2018 08/03/18 | Sold | $1,400,000 | +17.2% | $579 / Sq Ft |
| 06/06/2018 06/06/18 | Pending | -- | -- | -- |
| 05/30/2018 05/30/18 | For Sale | $1,195,000 | -- | $494 / Sq Ft |
Tax History Compared to Growth
Tax History
| Year | Tax Paid | Tax Assessment Tax Assessment Total Assessment is a certain percentage of the fair market value that is determined by local assessors to be the total taxable value of land and additions on the property. | Land | Improvement |
|---|---|---|---|---|
| 2025 | $20,718 | $1,819,000 | $1,029,000 | $790,000 |
| 2024 | $19,589 | $1,855,000 | $1,283,000 | $572,000 |
| 2023 | $17,332 | $1,542,000 | $978,000 | $564,000 |
| 2022 | $15,248 | $1,319,000 | $895,000 | $424,000 |
| 2021 | $14,690 | $1,273,000 | $980,000 | $293,000 |
| 2020 | $14,718 | $1,338,000 | $1,045,000 | $293,000 |
| 2019 | $14,482 | $1,241,000 | $815,000 | $426,000 |
| 2018 | $13,001 | $1,070,000 | $659,000 | $411,000 |
| 2017 | $12,804 | $1,009,000 | $604,000 | $405,000 |
| 2016 | $12,648 | $1,007,000 | $604,000 | $403,000 |
| 2015 | $11,958 | $927,000 | $516,000 | $411,000 |
Agents Affiliated with this Home
-

Seller's Agent in 2021
Liz Dehler
Donnelly + Co.
(813) 728-8098
1 in this area
88 Total Sales
-

Buyer's Agent in 2021
Alina Wang
Coldwell Banker Realty - Lexington
(617) 678-2405
4 in this area
242 Total Sales
-

Seller's Agent in 2018
Ellen Sullivan
Coldwell Banker Realty - Belmont
(617) 921-6158
5 in this area
58 Total Sales
Map
Source: MLS Property Information Network (MLS PIN)
MLS Number: 72335721
APN: BELM-000025-000014
- 315 Waverley St
- 49 Hastings Rd
- 1 Spinney Terrace
- 38 Myrtle St
- 129 Slade St Unit 129
- 117 Slade St Unit 117
- 160 Waverley St
- 143 Waverley St
- 26 Centre Ave
- 23 Centre Ave
- 346 Trapelo Rd Unit 2
- 176 Channing Rd
- 33 Wellington Ln
- 125 Trapelo Rd Unit 23
- 104 Beech St Unit 1
- 7 Broad St
- 17-19 Linden Ave
- 48 Elizabeth Rd
- 35 Alma Ave
- 52-54 Vincent Ave
