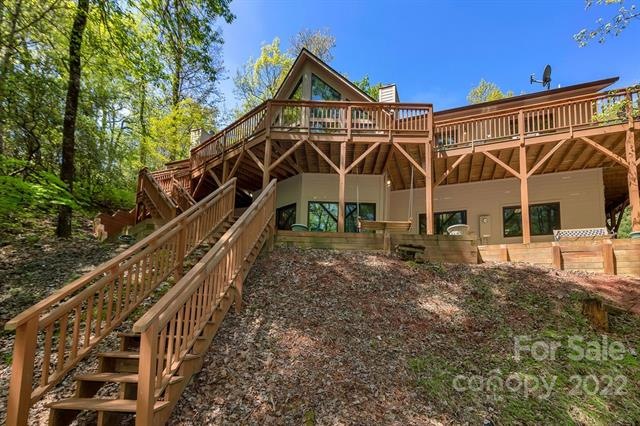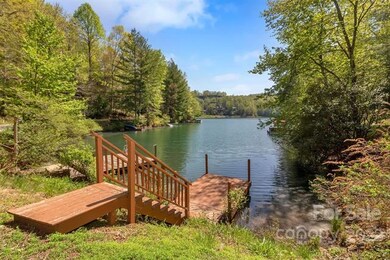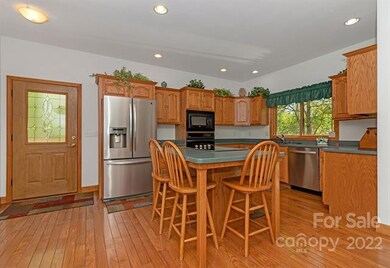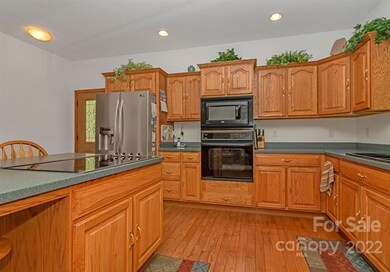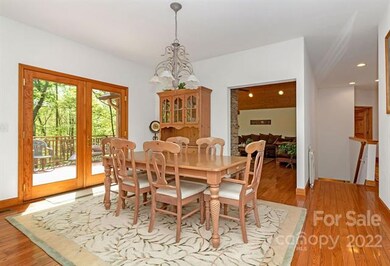
194 S Sequoyah Ln Brevard, NC 28712
Estimated Value: $1,116,000 - $1,356,000
Highlights
- Golf Course Community
- Spa
- Waterfront
- Fitness Center
- Gated Community
- Community Lake
About This Home
As of May 2021This is the perfect lake front home for family gatherings and hosting friends. With 3 bedrooms, a bonus room/office, 3 full baths, 2 half baths and over 3500 sqft heated plus a 1500 sqft garage and shop, this home should be plenty big for all of your friends and your toys. This custom home features 3 stone fireplaces located in the formal living room, the den and billiard room as well as the master bedroom. Both the den and the living room feature vaulted knotty pine ceilings and the den has a custom slab bar top with a wet bar as well as a kegerator and ice machine. This home is perched overlooking Lake Ticoa on almost an acre with a winding path leading down to the floating dock where the trout and bass are plentiful. Keep your pontoon boat on the dock for sunset cruises and fishing adventures. The 4 car garage is perfect to store your boat in the winter as well as all of the other toys that come with the perfect lakeside retreat. Buyer to pay one time $10000 Amenity fee.
Last Agent to Sell the Property
Looking Glass Realty, Connestee Falls License #291518 Listed on: 05/07/2019
Home Details
Home Type
- Single Family
Year Built
- Built in 2002
Lot Details
- Waterfront
- Corner Lot
HOA Fees
- $292 Monthly HOA Fees
Parking
- Workshop in Garage
Home Design
- Rustic Architecture
Interior Spaces
- Wet Bar
- Fireplace
Kitchen
- Oven
- Kitchen Island
Flooring
- Wood
- Tile
Bedrooms and Bathrooms
- Walk-In Closet
Pool
- Spa
Listing and Financial Details
- Assessor Parcel Number 8583-23-9335-000
Community Details
Overview
- Jim Whitmore Association, Phone Number (828) 885-2001
- Community Lake
Recreation
- Golf Course Community
- Tennis Courts
- Recreation Facilities
- Community Playground
- Fitness Center
- Community Pool
- Dog Park
- Trails
Additional Features
- Clubhouse
- Gated Community
Ownership History
Purchase Details
Home Financials for this Owner
Home Financials are based on the most recent Mortgage that was taken out on this home.Purchase Details
Similar Homes in Brevard, NC
Home Values in the Area
Average Home Value in this Area
Purchase History
| Date | Buyer | Sale Price | Title Company |
|---|---|---|---|
| Hills Thomas U | $660,000 | Chicago Title Insurance Co | |
| Brickner Sylvia J | $18,100 | -- |
Property History
| Date | Event | Price | Change | Sq Ft Price |
|---|---|---|---|---|
| 05/19/2021 05/19/21 | Sold | $660,000 | -2.2% | $187 / Sq Ft |
| 03/12/2021 03/12/21 | Pending | -- | -- | -- |
| 03/10/2021 03/10/21 | For Sale | $675,000 | +2.3% | $192 / Sq Ft |
| 01/24/2020 01/24/20 | Off Market | $660,000 | -- | -- |
| 05/07/2019 05/07/19 | For Sale | $649,000 | -- | $184 / Sq Ft |
Tax History Compared to Growth
Tax History
| Year | Tax Paid | Tax Assessment Tax Assessment Total Assessment is a certain percentage of the fair market value that is determined by local assessors to be the total taxable value of land and additions on the property. | Land | Improvement |
|---|---|---|---|---|
| 2024 | $4,633 | $703,730 | $150,000 | $553,730 |
| 2023 | $4,633 | $703,730 | $150,000 | $553,730 |
| 2022 | $4,633 | $703,730 | $150,000 | $553,730 |
| 2021 | $4,607 | $703,730 | $150,000 | $553,730 |
| 2020 | $4,611 | $660,900 | $0 | $0 |
| 2019 | $4,579 | $660,900 | $0 | $0 |
| 2018 | $3,938 | $660,900 | $0 | $0 |
| 2017 | $3,896 | $660,900 | $0 | $0 |
| 2016 | $3,833 | $660,900 | $0 | $0 |
| 2015 | $3,190 | $710,230 | $150,000 | $560,230 |
| 2014 | $3,190 | $710,230 | $150,000 | $560,230 |
Agents Affiliated with this Home
-
Jordan Clark

Seller's Agent in 2021
Jordan Clark
Looking Glass Realty, Connestee Falls
(828) 817-1880
138 in this area
154 Total Sales
-
Charlie Hardy
C
Buyer's Agent in 2021
Charlie Hardy
Looking Glass Realty
(828) 337-6500
34 in this area
54 Total Sales
Map
Source: Canopy MLS (Canopy Realtor® Association)
MLS Number: CAR3503889
APN: 8583-23-9335-000
- Lot .129 Inoli Cir Unit 129/7
- 420 S Sequoyah Ln Unit 1
- 44 Yanequa Way Unit 1
- TBD Tellico Trail Unit 42/22
- TBD Tellico Trail Unit 116/01
- 45 Ama Ct Unit U1=L246A
- U22 L019 Cheulah Rd Unit 19/22
- 405 Kanasdatsi Dr
- 273 Tinequa Dr
- TBD Tinequa Dr Unit U42 L8
- 228 Echota Ln
- 130 Wanei Ct
- TBD Echota Ln
- 57 Echota Ln Unit U05/L015
- 500 Cheestoonaya Way Unit 7
- 455 Cheestoonaya Way
- U15/L018 Sedi Ln
- TBD Elaqua Ct Unit 54 & 55A/26
- 100 Utsonati Ln Unit 14
- Lt 53 Still Branch Rd
- 194 S Sequoyah Ln
- 212 S Sequoyah Ln
- 65 Inoli Cir
- 211 S Sequoyah Ln Unit 1
- 181 S Sequoyah Ln
- 448 S Sequoyah Ln Unit 1
- 280 S Sequoyah Ln Unit L84A/U22
- 280 S Sequoyah Ln
- Lot 144 Sequoyah Ln
- 440 S Sequoyah Ln Unit 1
- 390 Inoli Cir
- TBD Inoli Cir Unit U22/L060
- TBD Inoli Cir
- 128 Inoli Cir
- 128 Inoli Cir Unit U22L50A
- 462 S Sequoyah Ln Unit 1
- 39 Inoli Cir Unit 127
- 46 Inoli Cir
- 417 Inoli Cir Unit 1
- U22 L076 Inoli Cir Unit U22 L0
