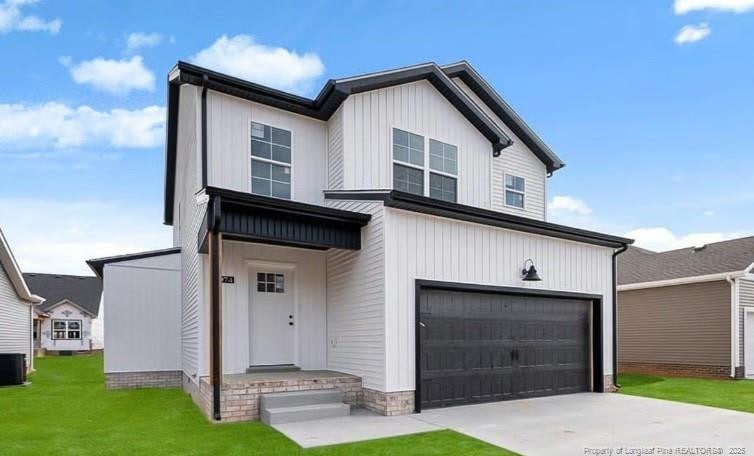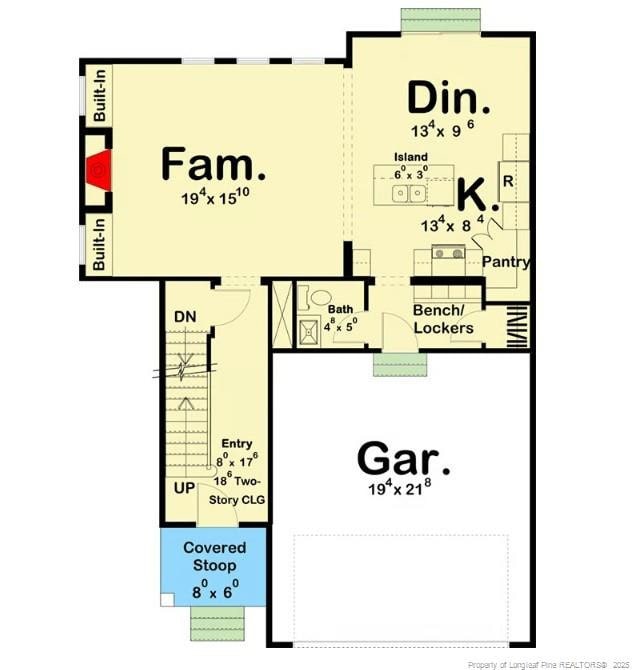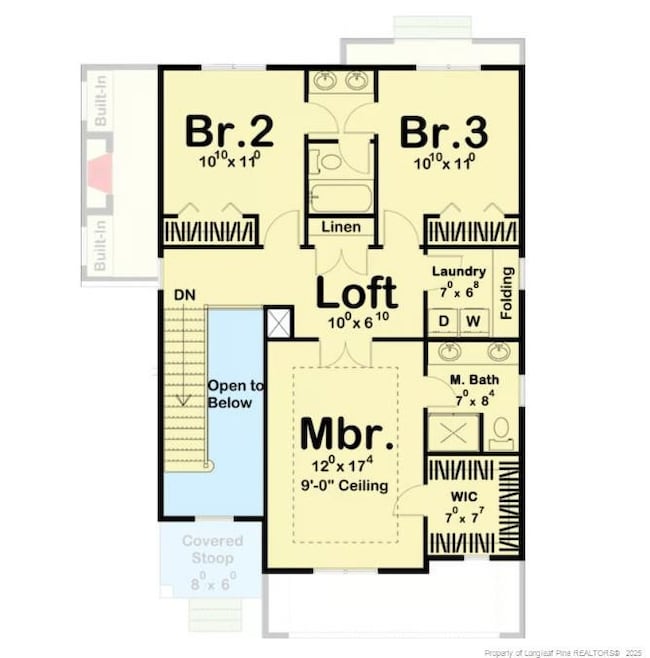194 Sofias Ct Raeford, NC 28376
Estimated payment $1,881/month
Highlights
- New Construction
- Main Floor Primary Bedroom
- No HOA
- Wood Flooring
- Granite Countertops
- Walk-In Pantry
About This Home
Set in one of the area's most desirable country locations, this brand new 1,760 sqft new American home perfectly blends modern comfort and classic design. The open-concept main level welcomes you with a spacious living room and fireplace, large kitchen with a large island and walk-in pantry, and beautiful natural light throught. Upstairs, the primary suite offers dual vanities and a generous walk-in closet, while two additonal bedrooms share a stylish Jack and Jill bath. A covered front porch and two-car garage complete the thoughtful layout. Crafted with quality materials, energy-efficient construction, and the attention to detail your builder is known for! This home delivers modern style, quiet country charm, and lasting value. Representative photos only until completion. Do not miss out on this opportunity today!
Listing Agent
COLDWELL BANKER ADVANTAGE - FAYETTEVILLE License #342285 Listed on: 10/20/2025

Home Details
Home Type
- Single Family
Year Built
- New Construction
Lot Details
- Cul-De-Sac
- Cleared Lot
Parking
- 2 Car Attached Garage
Home Design
- Home is estimated to be completed on 2/28/26
Interior Spaces
- 1,760 Sq Ft Home
- 2-Story Property
- Wet Bar
- Ceiling Fan
- Factory Built Fireplace
- Gas Log Fireplace
- Entrance Foyer
Kitchen
- Eat-In Kitchen
- Walk-In Pantry
- Range
- Granite Countertops
Flooring
- Wood
- Tile
- Luxury Vinyl Tile
- Vinyl
Bedrooms and Bathrooms
- 3 Bedrooms
- Primary Bedroom on Main
- Walk-In Closet
Laundry
- Laundry on main level
- Washer and Dryer
Outdoor Features
- Front Porch
Utilities
- Heat Pump System
- Septic Tank
Community Details
- No Home Owners Association
Listing and Financial Details
- Assessor Parcel Number 584960001245
Map
Home Values in the Area
Average Home Value in this Area
Property History
| Date | Event | Price | List to Sale | Price per Sq Ft |
|---|---|---|---|---|
| 10/20/2025 10/20/25 | For Sale | $300,000 | -- | $170 / Sq Ft |
Source: Doorify MLS
MLS Number: LP752137
- 101 E 6th Ave
- 620 N Jackson St
- 112 Sherman Ct
- 209 Old Farm Rd
- 1378 Singletree Ln
- 416 Old Maxton Rd
- 751 Wallace McLean Rd
- 198 Cape Fear Rd
- 210 Roanoke Dr
- 164 Ziggy Way (Lot 3) Dr
- 224 Roanoke Dr
- 476 Blackhawk Ln
- 229 Turkey Trot Ln
- 137 Colonial St
- 376 Tennessee Walker Dr
- 115 Silverberry Ct
- 419 Northwoods Dr
- 115 Dolores Ct
- 361 Americana Dr
- 174 Falling Leaf Dr


