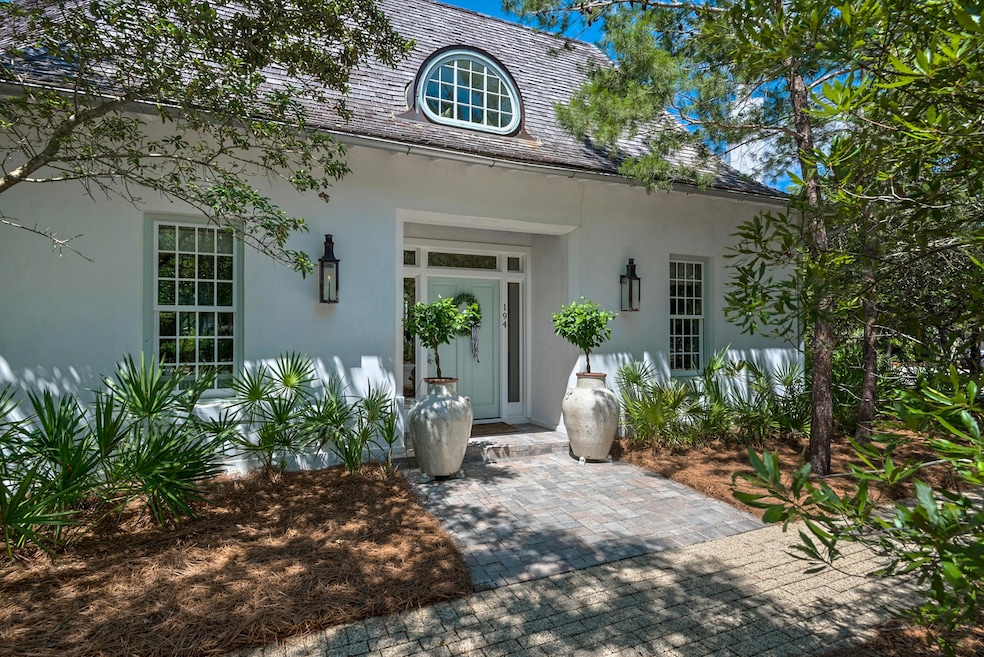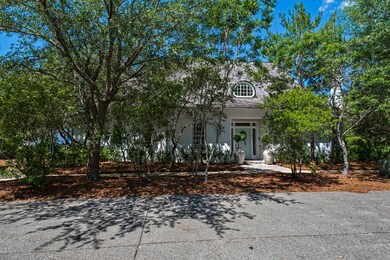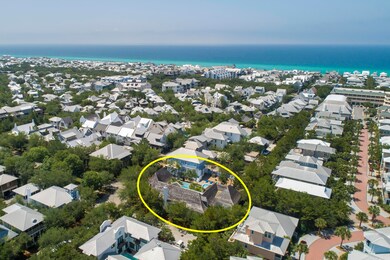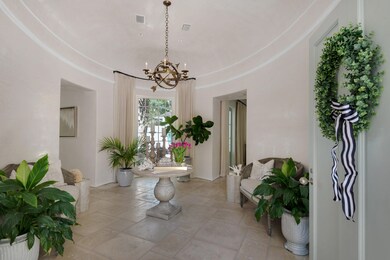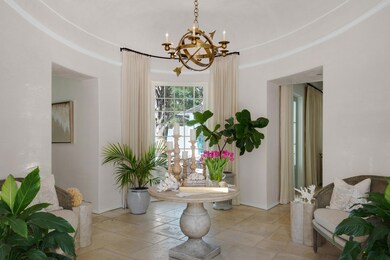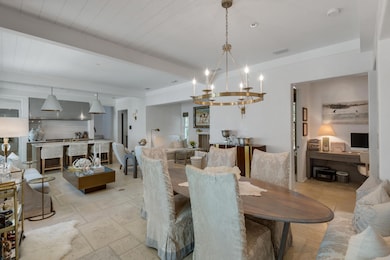
194 W Kingston Rd Inlet Beach, FL 32413
Highlights
- Beach
- Deeded access to the beach
- 0.25 Acre Lot
- Dune Lakes Elementary School Rated A-
- In Ground Pool
- Recreation Room
About This Home
As of September 2020This one of a kind 2012 Coastal Living Magazine ''Ultimate Beach House'' is on the market! An incredible 2 story home that has amazing interior & exterior features for the whole family & has never been on the rental market. Has high end finishes that includes 4 bedrooms with ensuites, 4 bed bunk room, 6 bed bunk room, 2 more full baths, 3 half baths, features large closets, additional storage spaces, laundry room on each level, 3 separate living rooms, office space, spectacular home theatre with mini kitchen, game room, man cave & bar, air conditioned 2 car garage with large screen TV & builtin speaker/entertainment system for karaoke/dance party, home generator, impressive private courtyard that has summer kitchen & stunning 50' pool. Privately situated on one of Rosemary's largest lot. Beautifully decorated, still includes many styles from the original "Ultimate Beach House" design with some gorgeous upgrades. It uniquely offers a complete first floor living layout, with the master bedroom & ensuite and 2 bedrooms with their full baths on the first floor along with the kitchen, dining area, living room, plus more. This amazing home features 2 builtin wall iPads for home control and entertainment via speakers concealed throughout the entire house in the walls. This home screams fun & is truly built for living your best life & entertaining! It is just a short walk to Rosemary's shops & restaurants, their multiple beach accesses, fitness facilities, tennis courts, St Augustine Greens & outdoor amphitheater, the Homeowners private pool & Clubhouse, and numerous other green spaces & community pools. Located on the North side of 30A, tucked quietly away from noises & activities and on the far East end of 30A, allowing easy access to Hwy 98, situated between Destin & Panama City Beach, approximately 15 mins away from either Hwy 331 or Hwy 79 that both go North to Interstate 10, and 20 minutes to ECP(Panama City Beach) airport, 45 mins to Destin Executive Airport, and 75 minutes to VPS(Destin-Fort Walton) airport. There is not much left that this incredible home does not offer or allow access to!
Last Agent to Sell the Property
Theresa Parker
Inlet Beach Real Estate License #3450104 Listed on: 05/06/2020
Last Buyer's Agent
Blake Morar Group
Scenic Sotheby's International Realty
Home Details
Home Type
- Single Family
Est. Annual Taxes
- $30,700
Year Built
- Built in 2012
Lot Details
- 0.25 Acre Lot
- Lot Dimensions are 60.21 x 35.46 x 146.68 x 30.46 x 108.80
- Privacy Fence
- Corner Lot
HOA Fees
- $465 Monthly HOA Fees
Parking
- 2 Car Detached Garage
- Automatic Garage Door Opener
Home Design
- Beach House
- Shingle Roof
- Concrete Siding
- Wood Trim
- Stucco
Interior Spaces
- 5,541 Sq Ft Home
- 2-Story Property
- Wet Bar
- Furnished
- Crown Molding
- Gas Fireplace
- Double Pane Windows
- Dining Area
- Recreation Room
- Tile Flooring
- Exterior Washer Dryer Hookup
Kitchen
- Breakfast Bar
- Freezer
- Ice Maker
- Dishwasher
- Disposal
Bedrooms and Bathrooms
- 5 Bedrooms
- Primary Bedroom on Main
- Dual Vanity Sinks in Primary Bathroom
- Shower Only
- Primary Bathroom includes a Walk-In Shower
Pool
- In Ground Pool
- Outdoor Shower
Outdoor Features
- Deeded access to the beach
- Covered Patio or Porch
- Outdoor Kitchen
Schools
- Dune Lakes Elementary School
- Emerald Coast Middle School
- South Walton High School
Utilities
- Multiple cooling system units
- Central Air
- Multiple Water Heaters
- Cable TV Available
Listing and Financial Details
- Assessor Parcel Number 35-3S-18-16066-057-0020
Community Details
Overview
- Rosemary Beach Subdivision
Recreation
- Beach
- Tennis Courts
- Community Playground
- Community Pool
Ownership History
Purchase Details
Home Financials for this Owner
Home Financials are based on the most recent Mortgage that was taken out on this home.Purchase Details
Home Financials for this Owner
Home Financials are based on the most recent Mortgage that was taken out on this home.Purchase Details
Home Financials for this Owner
Home Financials are based on the most recent Mortgage that was taken out on this home.Purchase Details
Home Financials for this Owner
Home Financials are based on the most recent Mortgage that was taken out on this home.Purchase Details
Home Financials for this Owner
Home Financials are based on the most recent Mortgage that was taken out on this home.Purchase Details
Purchase Details
Purchase Details
Home Financials for this Owner
Home Financials are based on the most recent Mortgage that was taken out on this home.Purchase Details
Home Financials for this Owner
Home Financials are based on the most recent Mortgage that was taken out on this home.Similar Homes in Inlet Beach, FL
Home Values in the Area
Average Home Value in this Area
Purchase History
| Date | Type | Sale Price | Title Company |
|---|---|---|---|
| Warranty Deed | $4,350,000 | Bright Line Title Llc | |
| Warranty Deed | $4,200,000 | Rodgers Kiefer Title | |
| Warranty Deed | $3,350,000 | Rodgers Kiefer Title | |
| Warranty Deed | $2,700,000 | Mcneese Title Llc | |
| Special Warranty Deed | -- | Attorney | |
| Warranty Deed | $150,000 | Mcneese Title Llc | |
| Interfamily Deed Transfer | -- | Attorney | |
| Special Warranty Deed | $190,000 | -- | |
| Warranty Deed | $110,000 | -- |
Mortgage History
| Date | Status | Loan Amount | Loan Type |
|---|---|---|---|
| Open | $3,000,000 | New Conventional | |
| Closed | $2,000,000 | New Conventional | |
| Previous Owner | $3,360,000 | Future Advance Clause Open End Mortgage | |
| Previous Owner | $999,950 | New Conventional | |
| Previous Owner | $1,000,000 | Future Advance Clause Open End Mortgage | |
| Previous Owner | $960,000 | Construction | |
| Previous Owner | $151,000 | Balloon | |
| Previous Owner | $171,000 | Unknown | |
| Previous Owner | $171,000 | No Value Available | |
| Previous Owner | $99,000 | No Value Available |
Property History
| Date | Event | Price | Change | Sq Ft Price |
|---|---|---|---|---|
| 06/07/2022 06/07/22 | Off Market | $2,700,000 | -- | -- |
| 09/28/2020 09/28/20 | Sold | $4,350,000 | 0.0% | $785 / Sq Ft |
| 08/22/2020 08/22/20 | Pending | -- | -- | -- |
| 05/06/2020 05/06/20 | For Sale | $4,350,000 | +3.6% | $785 / Sq Ft |
| 09/27/2016 09/27/16 | Sold | $4,200,000 | 0.0% | $814 / Sq Ft |
| 09/27/2016 09/27/16 | For Sale | $4,200,000 | +25.4% | $814 / Sq Ft |
| 08/30/2016 08/30/16 | Pending | -- | -- | -- |
| 03/16/2015 03/16/15 | Sold | $3,350,000 | 0.0% | $649 / Sq Ft |
| 03/06/2015 03/06/15 | Pending | -- | -- | -- |
| 02/04/2015 02/04/15 | For Sale | $3,350,000 | +24.1% | $649 / Sq Ft |
| 04/12/2012 04/12/12 | Sold | $2,700,000 | 0.0% | $540 / Sq Ft |
| 04/12/2012 04/12/12 | Pending | -- | -- | -- |
| 04/12/2012 04/12/12 | For Sale | $2,700,000 | -- | $540 / Sq Ft |
Tax History Compared to Growth
Tax History
| Year | Tax Paid | Tax Assessment Tax Assessment Total Assessment is a certain percentage of the fair market value that is determined by local assessors to be the total taxable value of land and additions on the property. | Land | Improvement |
|---|---|---|---|---|
| 2024 | $44,976 | $5,439,438 | $968,750 | $4,470,688 |
| 2023 | $44,976 | $4,590,257 | $0 | $0 |
| 2022 | $40,502 | $4,590,091 | $739,148 | $3,850,943 |
| 2021 | $36,721 | $3,793,601 | $604,209 | $3,189,392 |
| 2020 | $31,578 | $3,590,062 | $552,775 | $3,037,287 |
| 2019 | $30,700 | $3,128,698 | $0 | $0 |
| 2018 | $27,980 | $2,843,467 | $0 | $0 |
| 2017 | $27,235 | $2,784,982 | $0 | $0 |
| 2016 | $22,263 | $2,224,850 | $0 | $0 |
| 2015 | $20,023 | $2,048,208 | $0 | $0 |
| 2014 | -- | $1,851,708 | $0 | $0 |
Agents Affiliated with this Home
-
T
Seller's Agent in 2020
Theresa Parker
Inlet Beach Real Estate
-
David Parker

Seller Co-Listing Agent in 2020
David Parker
Inlet Beach Real Estate
(850) 830-8673
1 in this area
8 Total Sales
-
B
Buyer's Agent in 2020
Blake Morar Group
Scenic Sotheby's International Realty
-
W Royce Smith
W
Seller's Agent in 2016
W Royce Smith
Rosemary Beach Realty LLC
(850) 960-8088
5 in this area
11 Total Sales
-
Team Stevens
T
Buyer's Agent in 2016
Team Stevens
Rosemary Beach Realty LLC
(850) 278-2000
8 in this area
16 Total Sales
-
Billy Creswell
B
Seller's Agent in 2012
Billy Creswell
Christies International Real Estate Emerald Coast
(850) 896-5645
9 in this area
76 Total Sales
Map
Source: Emerald Coast Association of REALTORS®
MLS Number: 845916
APN: 35-3S-18-16066-057-0020
- 67 E Lifeguard Loop
- 78 The Greenway Loop
- 34 Lifeguard Loop E
- 55 The Greenway Loop
- 44 The Greenway Loop
- 135 Flip Flop Ln
- 132 W Kingston Rd
- 51 Flip Flop Ln
- 122 W Kingston Rd
- 23 The Greenway Loop
- 59 W Water St
- 221 Seacrest Beach Blvd E
- 83 Lifeguard Loop W
- 203 Trailhead Dr
- 170 Seacrest Beach Blvd E
- 87 Cobia Run E
- 10343 E County Highway 30a Unit B233
- 10343 E County Highway 30a Unit B480
- 10343 E County Highway 30a Unit 412 B
- 10343 E County Highway 30a Unit 312D
