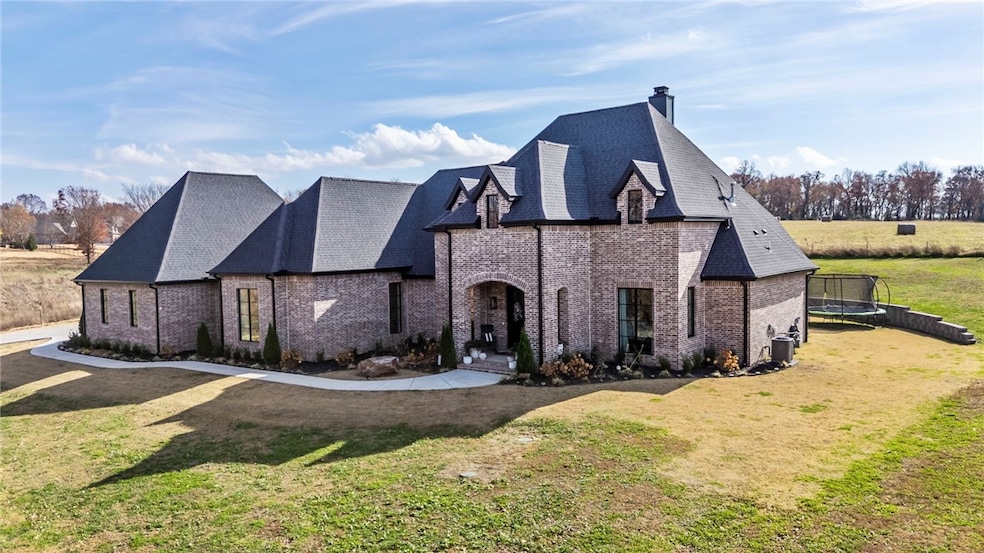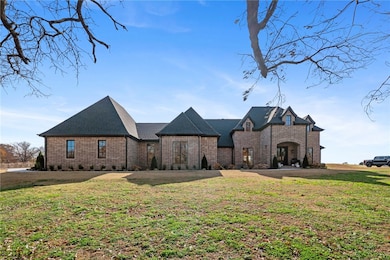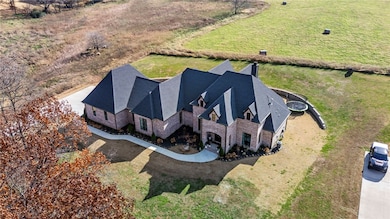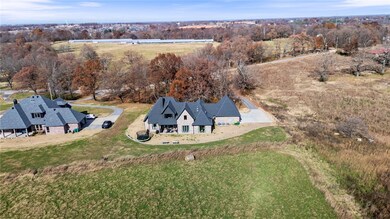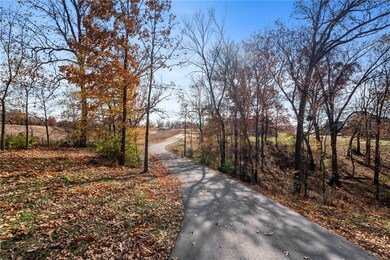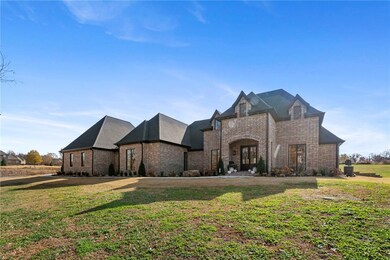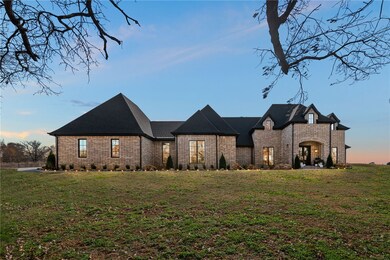1940 Ardemagni Rd Springdale, AR 72762
Estimated payment $7,399/month
Highlights
- 1.78 Acre Lot
- Wooded Lot
- Wood Flooring
- Willis Shaw Elementary School Rated A-
- Traditional Architecture
- Attic
About This Home
This home is a designers dream located in a prime location in Elm Springs. Custom built at every turn, this one is sure to wow you. Current owners are using this as a 4 bedroom, plus sitting room, private office, and a bonus/media room. The majority of the living space is on the first level. Upstairs is a guest bedroom suite and media room. Every bedroom has an ensuite bathroom and every sq inch was curated and well thought out. No shortcuts were taken on this home. This home screams luxury, convenience, and private! Situated on 1.78 acres, enter the property onto your long wooded driveway that leads up to your estate. The amenities are outstanding and include a quartz waterfall island, white oak wrapped beams, black floor to ceiling windows, the most amazing tile work in every single bathroom,, 48” gas range, a dry bar, butler’s pantry, pot filler, woodburning fireplace, hardwood floors, 2 primary closets, large covered patio, and an oversized side load 3 car garage! This is the one you've been waiting for.
Listing Agent
Keller Williams Market Pro Realty Branch Office Brokerage Phone: 479-721-2350 License #SA00058174 Listed on: 11/19/2025

Home Details
Home Type
- Single Family
Est. Annual Taxes
- $771
Year Built
- Built in 2024
Lot Details
- 1.78 Acre Lot
- Property fronts a county road
- North Facing Home
- Landscaped
- Lot Has A Rolling Slope
- Wooded Lot
Home Design
- Traditional Architecture
- Slab Foundation
- Shingle Roof
- Architectural Shingle Roof
Interior Spaces
- 4,473 Sq Ft Home
- 2-Story Property
- Built-In Features
- Wood Burning Fireplace
- Fireplace With Gas Starter
- Double Pane Windows
- Vinyl Clad Windows
- Family Room with Fireplace
- Home Office
- Library
- Bonus Room
- Storage
- Attic
Kitchen
- Built-In Oven
- Built-In Range
- Range Hood
- Microwave
- Dishwasher
- Quartz Countertops
- Disposal
Flooring
- Wood
- Carpet
Bedrooms and Bathrooms
- 5 Bedrooms
- 5 Full Bathrooms
Parking
- 3 Car Attached Garage
- Garage Door Opener
- Gravel Driveway
Outdoor Features
- Covered Patio or Porch
Location
- City Lot
- Outside City Limits
Utilities
- Central Heating and Cooling System
- Heating System Uses Gas
- Tankless Water Heater
- Hot Water Circulator
- Gas Water Heater
- Septic Tank
Community Details
- Tontitown Outlots 2000 Annex Subdivision
Map
Home Values in the Area
Average Home Value in this Area
Tax History
| Year | Tax Paid | Tax Assessment Tax Assessment Total Assessment is a certain percentage of the fair market value that is determined by local assessors to be the total taxable value of land and additions on the property. | Land | Improvement |
|---|---|---|---|---|
| 2025 | $9,259 | $199,970 | $19,850 | $180,120 |
| 2024 | $7,664 | $155,460 | $19,850 | $135,610 |
| 2023 | $1,002 | $19,850 | $19,850 | $0 |
| 2022 | $682 | $13,510 | $13,510 | $0 |
| 2021 | $2 | $40 | $40 | $0 |
| 2020 | $2 | $40 | $40 | $0 |
| 2019 | $2 | $40 | $40 | $0 |
| 2018 | $2 | $40 | $40 | $0 |
| 2017 | $3 | $60 | $60 | $0 |
| 2016 | $3 | $60 | $60 | $0 |
| 2015 | $3 | $60 | $60 | $0 |
| 2014 | $2 | $50 | $50 | $0 |
Property History
| Date | Event | Price | List to Sale | Price per Sq Ft | Prior Sale |
|---|---|---|---|---|---|
| 11/19/2025 11/19/25 | For Sale | $1,389,000 | +7.3% | $311 / Sq Ft | |
| 08/30/2024 08/30/24 | Sold | $1,295,000 | -4.1% | $293 / Sq Ft | View Prior Sale |
| 07/12/2024 07/12/24 | Pending | -- | -- | -- | |
| 06/19/2024 06/19/24 | Price Changed | $1,350,000 | -3.5% | $305 / Sq Ft | |
| 04/08/2024 04/08/24 | Price Changed | $1,399,000 | -3.5% | $317 / Sq Ft | |
| 03/26/2024 03/26/24 | Price Changed | $1,450,000 | -3.3% | $328 / Sq Ft | |
| 11/30/2023 11/30/23 | For Sale | $1,500,000 | -- | $339 / Sq Ft |
Purchase History
| Date | Type | Sale Price | Title Company |
|---|---|---|---|
| Warranty Deed | $1,295,000 | City Title | |
| Warranty Deed | $150,000 | City Title | |
| Interfamily Deed Transfer | -- | Heritage Land Title Of Ar |
Mortgage History
| Date | Status | Loan Amount | Loan Type |
|---|---|---|---|
| Open | $1,045,000 | VA | |
| Previous Owner | $964,750 | Construction |
Source: Northwest Arkansas Board of REALTORS®
MLS Number: 1328681
APN: 830-37971-005
- 1563 Ardemagni Rd
- 353 Waterfall Ln
- 276 N Elm St
- 11920 Churchill Downs Dr
- 0 Millsap Rd Unit 1318059
- Lot 24 Buck Ave
- Gramercy Plan at Parkside
- Easton Plan at Parkside
- Clover Plan at McKissic Springs
- Sutton Plan at Parkside
- Ivy Plan at McKissic Springs
- Orchid Plan at Parkside
- Tulip Plan at McKissic Springs
- Kensington Plan at Parkside
- Daisy Plan at McKissic Springs
- Dogwood Plan at Parkside
- Lavender Plan at Parkside
- tbd E Lake Rd
- 294 Arlington Way
- 12214 Kenneth Price Rd
- 527-592 Bradford Dr
- 107 N Elm Springs Rd
- 7263 Napa Valley Ln
- 422 Jtl Pkwy E
- 257 Arborside Rd
- 3895 Baltic St
- 6738 Autumn Ave
- 995 Pine Ave
- 523 Founders Park Dr E
- 5740 Lavender Ave
- 5653 Poppy Ave
- 221 Milas St
- 177 Milas St
- 1480 N 48th St
- 202 Pebble Beach Dr
- 1745 S Gene George Blvd
- 6200 Watkins Ave
- 967 Glass St Unit ID1241330P
- 4397 Dixie Industrial
- 6445 Dearing Rd
