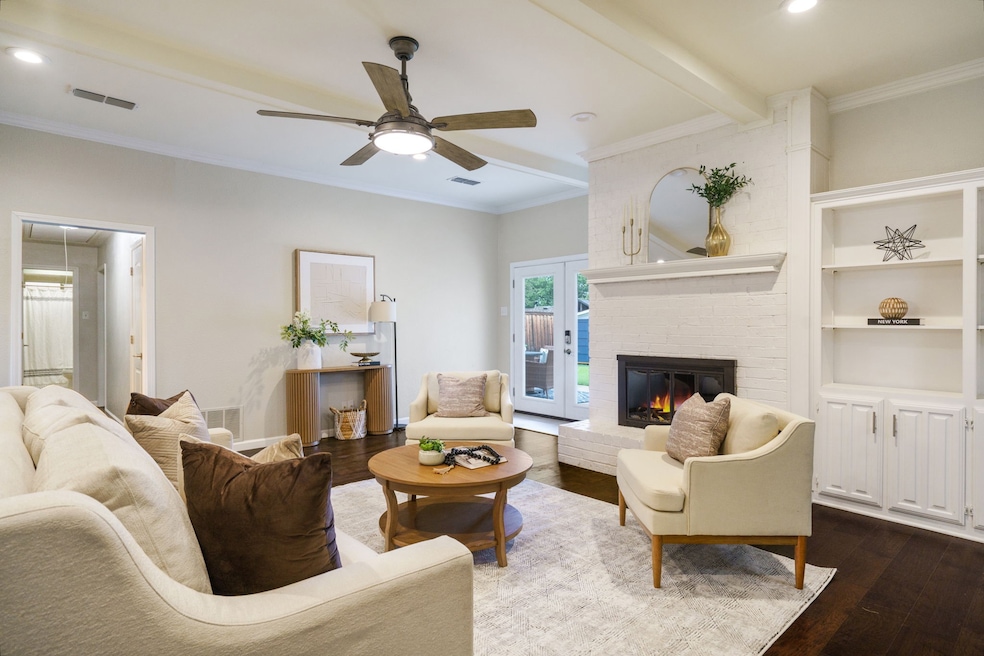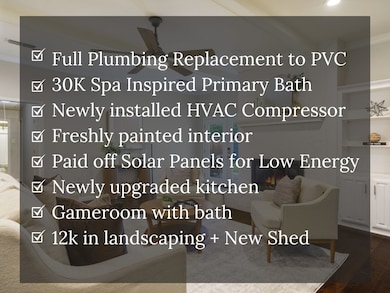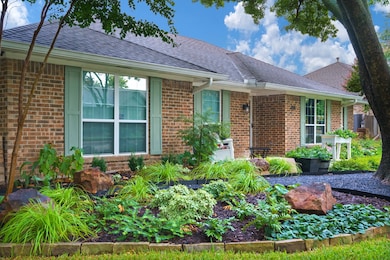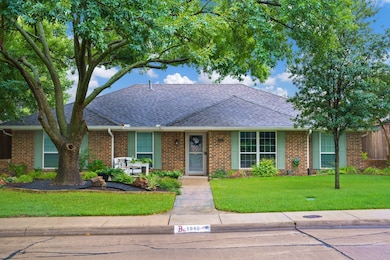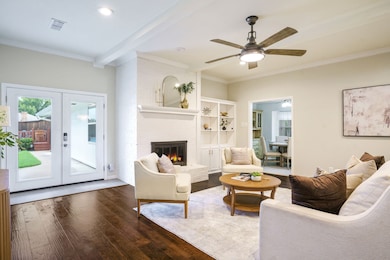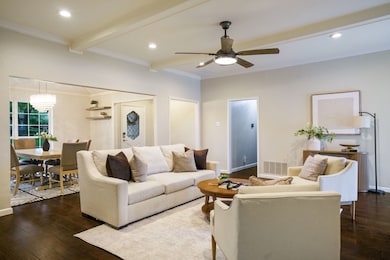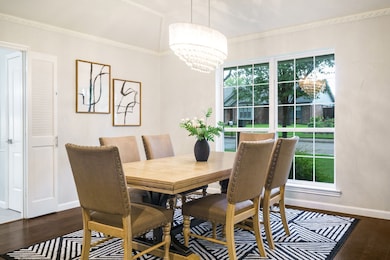1940 Camden Way Carrollton, TX 75007
Northeast Carrollton NeighborhoodEstimated payment $2,944/month
Highlights
- Heated Above Ground Pool
- Solar Power System
- Vaulted Ceiling
- Creekview High School Rated A
- Open Floorplan
- Traditional Architecture
About This Home
Not your average remodel, this home was rebuilt with intention, precision, and over $300,000 in documented improvements that go far beyond the surface. Set on one of Carrollton’s most charming and well kept streets, it offers a rare blend of designer polish and structural peace of mind. Step inside to find newly tiled floors in both the kitchen and game room, connecting wide open living and dining areas made for modern life. The kitchen is updated and functional, flowing into a bonus space that can flex as a second living area, media room, or oversized playroom. The crown jewel is the primary suite, where a $30,000 spa-inspired bathroom renovation features custom cabinetry, upscale tile, and luxury fixtures. System upgrades deliver serious confidence: all sewer lines have been replaced with PVC, every internal copper pipe has been updated, and the electrical panel has been replaced. The HVAC compressor was replaced in 2024, and additional improvements include new ductwork, attic insulation, a whole home surge protector, and a tankless water heater with inline descaler. Out back, a cedar deck wraps around a low maintenance partially buried pool with a gas line already run for future heating. A new shed on a concrete pad and over $12,000 in fresh landscaping add both function and curb appeal. The $36,000 solar panel system is fully owned and conveys free and clear to the buyer, offering long term energy savings without the burden of a lease or lien. Foundation work includes both interior and exterior piers with a recent engineering review. This home isn’t just updated. It’s fortified. Ready for the buyer who values both beauty and backbone.
Listing Agent
RedBranch Realty Brokerage Phone: 972-372-4733 License #0556702 Listed on: 08/05/2025
Co-Listing Agent
Reece Gentry
RedBranch Realty Brokerage Phone: 972-372-4733 License #0785868
Home Details
Home Type
- Single Family
Est. Annual Taxes
- $5,631
Year Built
- Built in 1978
Lot Details
- 8,538 Sq Ft Lot
- Wood Fence
- Landscaped
- Interior Lot
- Few Trees
- Private Yard
- Lawn
- Back Yard
Parking
- 2 Car Attached Garage
- Rear-Facing Garage
- Single Garage Door
- Garage Door Opener
Home Design
- Traditional Architecture
- Brick Exterior Construction
- Slab Foundation
- Composition Roof
Interior Spaces
- 2,081 Sq Ft Home
- 1-Story Property
- Open Floorplan
- Wired For Sound
- Built-In Features
- Vaulted Ceiling
- Chandelier
- Decorative Lighting
- Living Room with Fireplace
- Attic Fan
Kitchen
- Eat-In Kitchen
- Dishwasher
- Disposal
Flooring
- Engineered Wood
- Carpet
- Ceramic Tile
Bedrooms and Bathrooms
- 3 Bedrooms
Eco-Friendly Details
- Solar Power System
- Solar Heating System
- Heating system powered by active solar
Outdoor Features
- Heated Above Ground Pool
- Outdoor Storage
- Rain Gutters
Schools
- Davis Elementary School
- Creekview High School
Utilities
- Central Heating and Cooling System
- High Speed Internet
- Cable TV Available
Community Details
- High Country #1 Subdivision
Listing and Financial Details
- Legal Lot and Block 28 / B
- Assessor Parcel Number R47834
Map
Home Values in the Area
Average Home Value in this Area
Tax History
| Year | Tax Paid | Tax Assessment Tax Assessment Total Assessment is a certain percentage of the fair market value that is determined by local assessors to be the total taxable value of land and additions on the property. | Land | Improvement |
|---|---|---|---|---|
| 2025 | $4,253 | $357,000 | $89,460 | $267,540 |
| 2024 | $5,631 | $329,245 | $0 | $0 |
| 2023 | $3,764 | $299,314 | $86,260 | $285,740 |
| 2022 | $4,388 | $272,104 | $89,460 | $245,540 |
| 2021 | $5,114 | $253,031 | $57,510 | $195,521 |
| 2020 | $4,686 | $224,879 | $63,900 | $160,979 |
| 2019 | $4,692 | $214,187 | $63,900 | $150,287 |
| 2018 | $4,903 | $221,000 | $63,900 | $157,100 |
| 2017 | $4,840 | $215,718 | $63,900 | $157,100 |
| 2016 | $4,175 | $196,107 | $41,237 | $172,064 |
| 2015 | $3,256 | $178,279 | $41,237 | $137,042 |
| 2014 | $3,256 | $166,896 | $41,237 | $125,659 |
| 2013 | -- | $158,673 | $41,237 | $117,436 |
Property History
| Date | Event | Price | List to Sale | Price per Sq Ft |
|---|---|---|---|---|
| 11/22/2025 11/22/25 | Price Changed | $470,000 | -3.1% | $226 / Sq Ft |
| 10/30/2025 10/30/25 | Price Changed | $485,000 | -3.0% | $233 / Sq Ft |
| 09/16/2025 09/16/25 | Price Changed | $500,000 | -4.8% | $240 / Sq Ft |
| 08/21/2025 08/21/25 | For Sale | $525,000 | -- | $252 / Sq Ft |
Purchase History
| Date | Type | Sale Price | Title Company |
|---|---|---|---|
| Vendors Lien | -- | Alamo Title Company | |
| Vendors Lien | -- | Ctic | |
| Interfamily Deed Transfer | -- | -- |
Mortgage History
| Date | Status | Loan Amount | Loan Type |
|---|---|---|---|
| Open | $153,994 | FHA | |
| Previous Owner | $158,720 | VA |
Source: North Texas Real Estate Information Systems (NTREIS)
MLS Number: 21021490
APN: R47834
- 1927 Camden Way
- 3710 Woodside Rd
- 1952 Rambling Ridge Ln
- 1910 Rambling Ridge Ln
- 1916 Avignon Ct
- 2002 Rose Hill Rd
- 3821 Furneaux Ln
- 1920 Avignon Ct
- 1916 Middle Glen Dr
- 2016 Lymington Rd
- 1901 Castille Dr
- 2015 Rose Hill Rd
- 2028 Victoria Rd
- 3905 Furneaux Ln
- 1814 Kensington Dr
- 2031 Kings Rd
- 2008 E Peters Colony Rd
- 1912 E Branch Hollow Dr
- 2038 Rose Hill Rd
- 3700 Westminster Place
- 1922 Kensington Dr
- 2008 Meadfoot Rd
- 1925 Glen Hill Dr
- 3149 Oak Hill Rd
- 2022 Chalfont Dr
- 1824 Addington Dr
- 2014 E Branch Hollow Dr
- 2108 Avignon Dr
- 1824 Arundel Dr
- 2015 Warberry Rd
- 2017 Oakbluff Dr
- 1848 Sandpiper Ln
- 1756 Arledge
- 2105 Highbury Rd
- 1857 Sandpiper Ln
- 2149 Stradivarius Ln
- 1809 Branch Trail
- 1706 Southampton Dr
- 1732 Auburn Dr
- 1715 Southampton Dr
