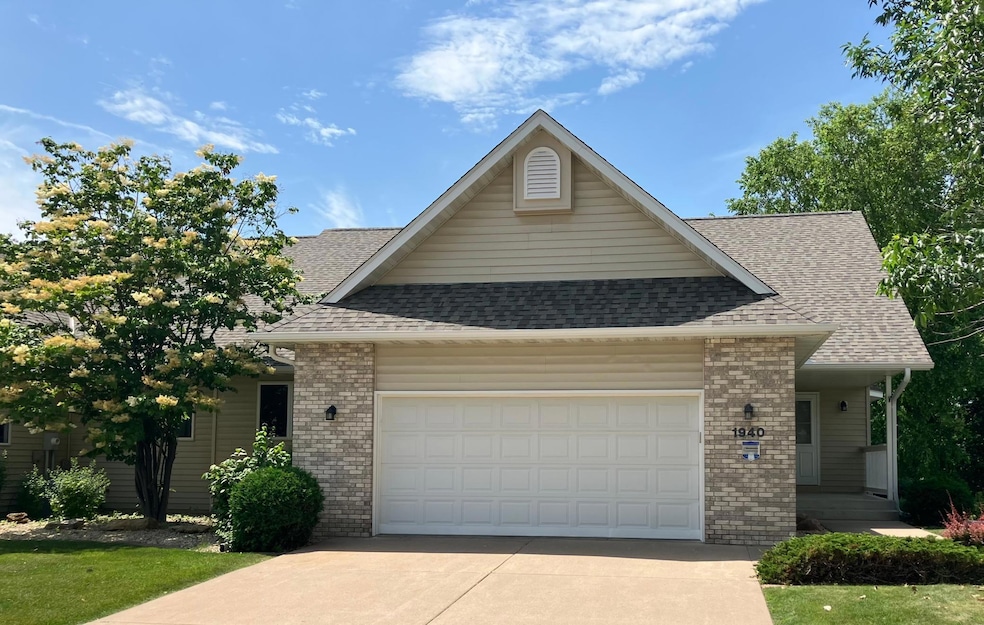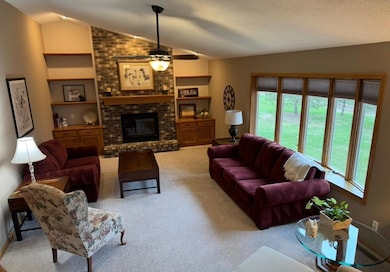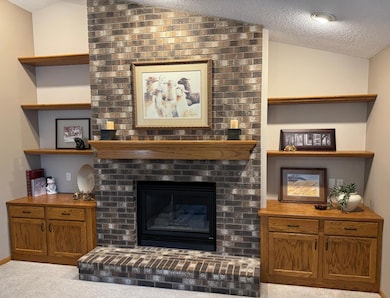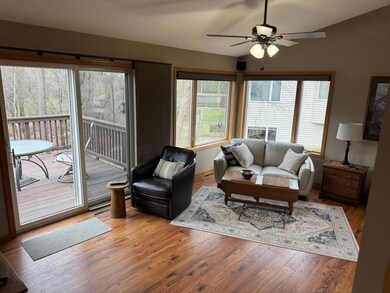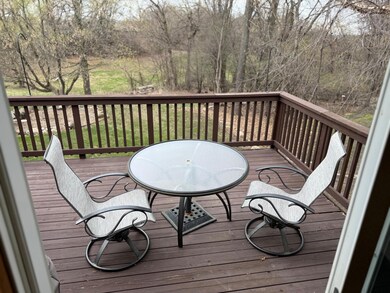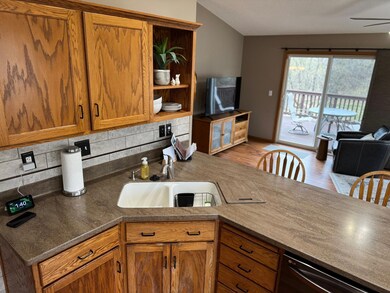1940 Cherry St Red Wing, MN 55066
Estimated payment $3,030/month
Highlights
- Deck
- Sun or Florida Room
- The kitchen features windows
- Living Room with Fireplace
- Workshop
- 2 Car Attached Garage
About This Home
Welcome home-let us handle your HOA fees for the first 18 months !! Seller to pay for Buyer's first 18 months of HOA fees at closing.
As soon as you walk into this bright and spacious house, you will be instantly impressed with the open and airy feeling, and amazing natural light. This home boasts 3 bedrooms-a large primary with newly remodeled ensuite bathroom and walk-in closet on the main level, and 2 more spacious rooms on the lower level. Enjoy your morning coffee in the large living room, or in the cozy sunroom, or outside on the deck which overlooks a serene backyard. Walk down the stairs to the lower-level family room and you will find abundant space for hosting and entertaining friends and family-which can even extend outdoors to the outside patio. This home also features new carpet, new washer and dryer, stainless steel appliances, 2.5 bathrooms, and plentiful storage. This beautiful home is a must-see. Seller is ready to make a deal and open to negotiation !!
Townhouse Details
Home Type
- Townhome
Est. Annual Taxes
- $5,064
Year Built
- Built in 1996
Lot Details
- 4,018 Sq Ft Lot
- Lot Dimensions are 49x82
- Few Trees
HOA Fees
- $537 Monthly HOA Fees
Parking
- 2 Car Attached Garage
- Insulated Garage
Home Design
- Metal Siding
- Vinyl Siding
Interior Spaces
- 1-Story Property
- Gas Fireplace
- Entrance Foyer
- Family Room
- Living Room with Fireplace
- 2 Fireplaces
- Combination Dining and Living Room
- Workshop
- Sun or Florida Room
- Storage Room
- Utility Room
Kitchen
- Range
- Dishwasher
- Disposal
- The kitchen features windows
Bedrooms and Bathrooms
- 3 Bedrooms
Laundry
- Laundry Room
- Dryer
- Washer
Finished Basement
- Walk-Out Basement
- Basement Fills Entire Space Under The House
- Basement Storage
- Basement Window Egress
Outdoor Features
- Deck
- Patio
Utilities
- Forced Air Heating and Cooling System
- Gas Water Heater
- Water Softener is Owned
Community Details
- Association fees include maintenance structure, lawn care, ground maintenance, snow removal
- Hi Park Hills Townhouses #3 Association, Phone Number (651) 764-4154
- Hi Park Hills Twnhs #4 Subdivision
Listing and Financial Details
- Assessor Parcel Number 552530150
Map
Home Values in the Area
Average Home Value in this Area
Tax History
| Year | Tax Paid | Tax Assessment Tax Assessment Total Assessment is a certain percentage of the fair market value that is determined by local assessors to be the total taxable value of land and additions on the property. | Land | Improvement |
|---|---|---|---|---|
| 2025 | $5,064 | $390,400 | $60,000 | $330,400 |
| 2024 | $5,064 | $384,200 | $60,000 | $324,200 |
| 2023 | $4,744 | $361,800 | $60,000 | $301,800 |
| 2022 | $4,382 | $354,400 | $55,000 | $299,400 |
| 2021 | $3,814 | $301,600 | $55,000 | $246,600 |
| 2020 | $3,740 | $269,200 | $40,000 | $229,200 |
| 2019 | $3,752 | $248,500 | $40,000 | $208,500 |
| 2018 | $2,990 | $251,800 | $40,000 | $211,800 |
| 2017 | $2,940 | $218,100 | $40,000 | $178,100 |
| 2016 | $2,672 | $217,200 | $40,000 | $177,200 |
| 2015 | $2,552 | $208,200 | $40,000 | $168,200 |
| 2014 | -- | $198,800 | $40,000 | $158,800 |
Property History
| Date | Event | Price | List to Sale | Price per Sq Ft |
|---|---|---|---|---|
| 08/18/2025 08/18/25 | Price Changed | $395,000 | -6.0% | $136 / Sq Ft |
| 05/17/2025 05/17/25 | For Sale | $420,000 | -- | $145 / Sq Ft |
Purchase History
| Date | Type | Sale Price | Title Company |
|---|---|---|---|
| Deed | $187,451 | None Listed On Document |
Source: NorthstarMLS
MLS Number: 6712028
APN: 55.253.0150
- 1884 Cherry St
- 611 Cherrywood Ct
- 604 Cherrywood Ct
- 769 Pioneer Rd
- 2363 Brooks Ave
- 747 21st St
- 1416 Phelps St
- 2391 Clover Ln
- 528 20th St
- 516 Norwood St
- 2543 Sunny Meadow Ln
- 466 14th St
- 1218 East Ave
- 1606 Reichert Ave
- 1218 Central Ave
- 1524 Bush St
- 642 Grace St
- 1109 East Ave
- 1108 Hawthorne St
- 924 Central Ave
- 1405 S Park St
- 314 W 4th St
- 222 Bush St
- 419 Main St
- 520 Tyler Rd S
- 540 Tyler Rd S
- 237 Motel Ave
- 260 S Plum St
- 66182 310th Ave
- 300 West Ave
- 301 5th St S Unit 1
- 415 Hickory Dr
- 76 Meggan Dr
- 74 Meggan Dr
- 675 Laura St
- 2457 Yellowstone Dr
- 2400 Voyageur Pkwy
- 665 Ash St Unit 3
- 325 33rd St W
- 921 Pearl St Unit 2
