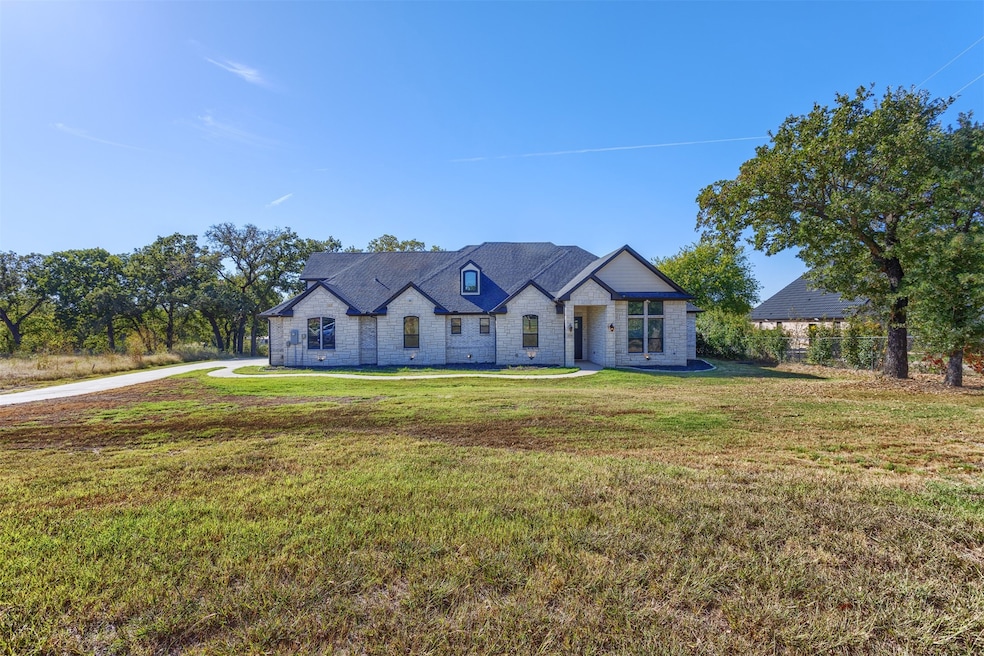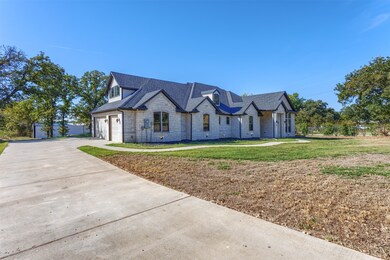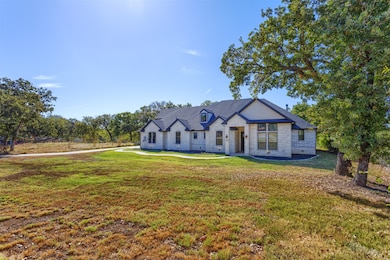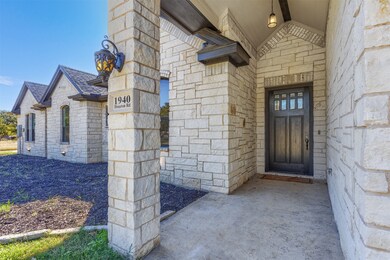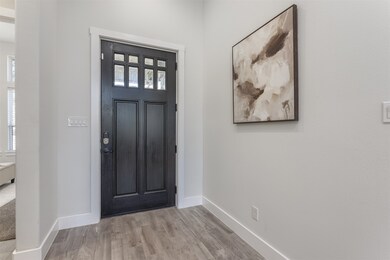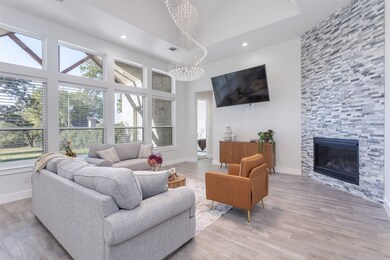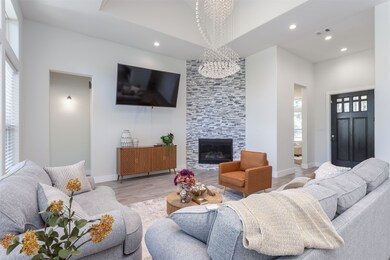1940 Houston Rd Burleson, TX 76028
Estimated payment $6,079/month
Highlights
- Vaulted Ceiling
- Double Oven
- Soaking Tub
- Covered Patio or Porch
- 3 Car Attached Garage
- Laundry Room
About This Home
Step inside this exceptional Burleson home showcasing an open-concept layout with 4 bedrooms, 3.5 baths, a spacious game room, and a private upstairs study. The large laundry room with a dedicated mud area blends style and practicality, while abundant natural light enhances the home’s warm and welcoming feel. The primary suite provides a relaxing retreat, complete with a spa-like bath featuring a soaking tub, walk-in shower, and generous closet space. Enjoy outdoor living year-round on the covered patio, perfect for gatherings or quiet evenings. Adding even more appeal, the property includes a versatile metal workshop with electricity and a concrete floor, ideal for storage, hobbies, or hands-on projects. All information provided is deemed reliable but not guaranteed. Buyers and their agents are responsible for verifying all details.
Listing Agent
Shireen Said
DHS Realty Brokerage Phone: 214-755-5971 License #0731373 Listed on: 10/25/2025
Home Details
Home Type
- Single Family
Est. Annual Taxes
- $17,492
Year Built
- Built in 2021
Parking
- 3 Car Attached Garage
- Multiple Garage Doors
Home Design
- Brick Exterior Construction
- Slab Foundation
- Composition Roof
- Wood Siding
Interior Spaces
- 3,258 Sq Ft Home
- 2-Story Property
- Vaulted Ceiling
- Decorative Lighting
- Gas Log Fireplace
- Laundry Room
Kitchen
- Double Oven
- Gas Cooktop
- Microwave
- Dishwasher
- Disposal
Flooring
- Carpet
- Laminate
- Tile
Bedrooms and Bathrooms
- 4 Bedrooms
- Soaking Tub
Schools
- Stribling Elementary School
- Burleson Centennial High School
Utilities
- Vented Exhaust Fan
- Aerobic Septic System
Additional Features
- Covered Patio or Porch
- 0.97 Acre Lot
Community Details
- Arbor Estates Subdivision
Listing and Financial Details
- Legal Lot and Block 1 / 1
- Assessor Parcel Number 126454201010
Map
Home Values in the Area
Average Home Value in this Area
Tax History
| Year | Tax Paid | Tax Assessment Tax Assessment Total Assessment is a certain percentage of the fair market value that is determined by local assessors to be the total taxable value of land and additions on the property. | Land | Improvement |
|---|---|---|---|---|
| 2025 | $17,492 | $761,450 | $68,870 | $692,580 |
| 2024 | $17,492 | $761,450 | $68,870 | $692,580 |
| 2023 | $17,323 | $761,450 | $68,870 | $692,580 |
| 2022 | $15,301 | $608,360 | $64,020 | $544,340 |
| 2021 | $10,068 | $387,156 | $64,020 | $323,136 |
| 2020 | $1,737 | $64,020 | $64,020 | $0 |
Property History
| Date | Event | Price | List to Sale | Price per Sq Ft | Prior Sale |
|---|---|---|---|---|---|
| 10/25/2025 10/25/25 | For Sale | $875,000 | +48.4% | $269 / Sq Ft | |
| 04/22/2021 04/22/21 | Sold | -- | -- | -- | View Prior Sale |
| 04/13/2021 04/13/21 | Pending | -- | -- | -- | |
| 04/06/2021 04/06/21 | For Sale | $589,500 | -- | $191 / Sq Ft |
Purchase History
| Date | Type | Sale Price | Title Company |
|---|---|---|---|
| Deed | -- | None Listed On Document | |
| Special Warranty Deed | -- | Wfg National Title |
Mortgage History
| Date | Status | Loan Amount | Loan Type |
|---|---|---|---|
| Open | $540,045 | New Conventional | |
| Previous Owner | $500,000 | Commercial |
Source: North Texas Real Estate Information Systems (NTREIS)
MLS Number: 21096347
APN: 126-4542-01010
- 1820 Houston Rd
- 525 Surrey Ln
- 1941 Lariat Ln
- 1908 Lariat Ln
- 1929 Mary Ann Ln
- 565 Lovie Thomas Ln
- 516 Shady Oaks Trail
- 429 Valentine Ct
- 300 Bowden Cir
- Kilgore Plan at Shannon Creek
- Livingston Plan at Shannon Creek
- TBD Tarver Rd
- 1640 Private Access 60200
- 117 William Wallace Dr
- 1601 Private Access 60200
- 1609 Private Access 60200
- 1608 Private Access 60200
- 1600 Private Access 60200
- 1724 Private Access 60200
- 1625 Private Access 60200
- 401 Alice Harney Rd
- 1204 Litchfield Ln
- 3705 Canyon Pass Trail
- 444 E Renfro St
- 1060 S Burleson Blvd
- 200 Village Creek Pkwy
- 3745 Lucy Trimble Rd
- 905 Hidden Oaks Dr
- 2508 Brandon Ln
- 415 Hidden Ridge Dr
- 232 S Main St
- 3501 E Renfro St Unit 121
- 3501 E Renfro St Unit 606
- 3501 E Renfro St Unit 106
- 3501 E Renfro St Unit 119
- 3501 E Renfro St Unit 402
- 3501 E Renfro St Unit 120
- 3501 E Renfro St Unit 201
- 3501 E Renfro St Unit 105
- 3501 E Renfro St Unit 605
