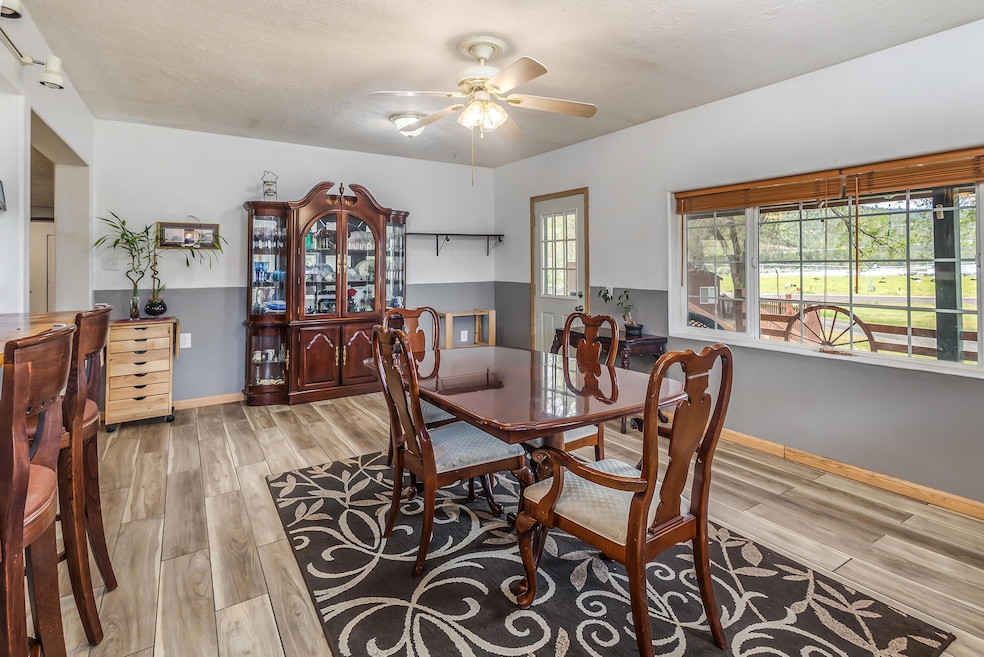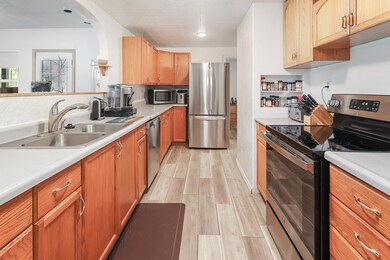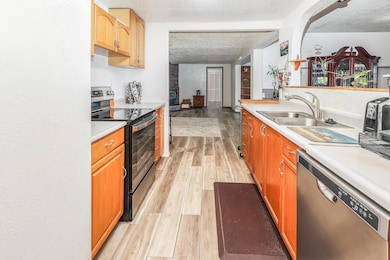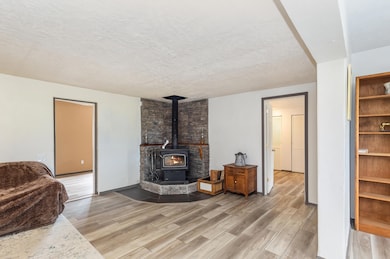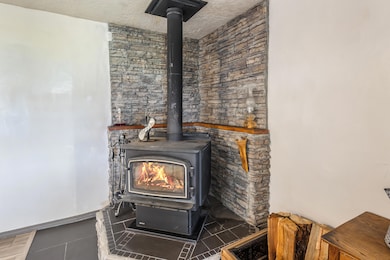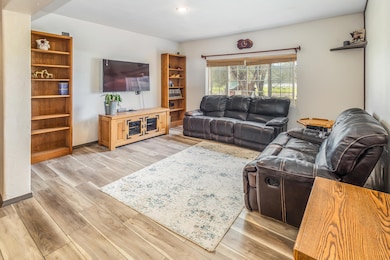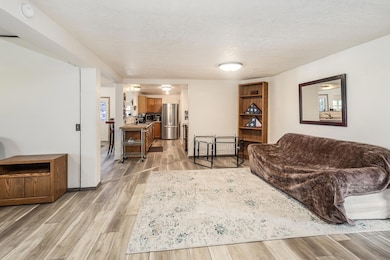1940 NE Dobbs Rd Prineville, OR 97754
Estimated payment $2,643/month
Highlights
- Horse Property
- Open Floorplan
- No HOA
- Lake View
- Solid Surface Countertops
- Separate Outdoor Workshop
About This Home
SELLER MOTIVATED - LET'S GET THIS HOME SOLD!
Take in the lovely views of Ochoco Reservoir from this peaceful retreat with endless potential! This 2,026 sq ft home offers an open-concept layout that flows easily from the living room to the kitchen and dining area—perfect for everyday comfort or casual entertaining. The spacious primary suite, large laundry room, and updates like newer flooring, roof, appliances, wood stove, and well pump make it move-in ready. Outside, you'll find a detached 2-car garage with a workshop, carport, greenhouse, garden space, and multiple storage sheds. The property offers some fencing and room to personalize. High-speed TDS Internet available. Come see it in person and imagine the possibilities— schedule your private showing today!
Listing Agent
Keller Williams Realty Central Oregon License #201230839 Listed on: 06/24/2025

Home Details
Home Type
- Single Family
Est. Annual Taxes
- $1,041
Year Built
- Built in 1987
Lot Details
- 0.53 Acre Lot
- Fenced
- Level Lot
- Garden
- Property is zoned RR5, RR5
Parking
- 2 Car Garage
- Detached Carport Space
- Gravel Driveway
- Shared Driveway
Property Views
- Lake
- Territorial
Home Design
- Block Foundation
- Frame Construction
- Composition Roof
- Metal Roof
Interior Spaces
- 2,026 Sq Ft Home
- 1-Story Property
- Open Floorplan
- Wood Burning Fireplace
- Double Pane Windows
- Family Room
- Living Room
- Dining Room
- Laminate Flooring
- Fire and Smoke Detector
Kitchen
- Oven
- Range with Range Hood
- Dishwasher
- Solid Surface Countertops
- Disposal
Bedrooms and Bathrooms
- 3 Bedrooms
- 2 Full Bathrooms
- Dual Flush Toilets
- Bathtub with Shower
Laundry
- Laundry Room
- Dryer
- Washer
Outdoor Features
- Horse Property
- Separate Outdoor Workshop
- Shed
- Storage Shed
- Front Porch
Schools
- Barnes Butte Elementary School
- Crook County High School
Utilities
- Cooling System Mounted To A Wall/Window
- Wall Furnace
- Shared Well
- Water Heater
- Septic Tank
- Leach Field
Community Details
- No Home Owners Association
Listing and Financial Details
- Exclusions: window air cond., shelves in storage room, wood pile
- Assessor Parcel Number 9654
Map
Home Values in the Area
Average Home Value in this Area
Tax History
| Year | Tax Paid | Tax Assessment Tax Assessment Total Assessment is a certain percentage of the fair market value that is determined by local assessors to be the total taxable value of land and additions on the property. | Land | Improvement |
|---|---|---|---|---|
| 2025 | $1,067 | $82,670 | -- | -- |
| 2024 | $1,041 | $80,270 | -- | -- |
| 2023 | $1,006 | $77,940 | $0 | $0 |
| 2022 | $974 | $75,670 | $0 | $0 |
| 2021 | $973 | $73,470 | $0 | $0 |
| 2020 | $946 | $71,332 | $0 | $0 |
| 2019 | $913 | $67,237 | $0 | $0 |
| 2018 | $889 | $67,237 | $0 | $0 |
| 2017 | $875 | $65,279 | $0 | $0 |
| 2016 | $836 | $61,532 | $0 | $0 |
| 2015 | $800 | $61,532 | $0 | $0 |
| 2013 | -- | $58,000 | $0 | $0 |
Property History
| Date | Event | Price | List to Sale | Price per Sq Ft |
|---|---|---|---|---|
| 08/15/2025 08/15/25 | Price Changed | $485,000 | -2.0% | $239 / Sq Ft |
| 06/24/2025 06/24/25 | For Sale | $495,000 | 0.0% | $244 / Sq Ft |
| 05/24/2025 05/24/25 | Off Market | $495,000 | -- | -- |
| 05/07/2025 05/07/25 | For Sale | $495,000 | -- | $244 / Sq Ft |
Purchase History
| Date | Type | Sale Price | Title Company |
|---|---|---|---|
| Warranty Deed | $135,000 | Western Title & Escrow Co |
Source: Oregon Datashare
MLS Number: 220201129
APN: 009654
- 13551 NE Lawson Rd
- 16305 N Ochoco Hwy
- 16303 NE Ochoco Hwy
- 16305 N East Ochoco Hwy
- 4800 NE Mill Creek Rd
- 0 Damselfly Ln
- 8101 NE Mill Creek Rd
- 950 NE Washington Place
- 789 NE Wyoming Dr
- 389 NE Orchard Ln
- 198 NE Marmot Ln
- 101 NE Marmot Ln
- 100 NE Jumping Grass Ln
- 0 Tl-0803 Ochoco Land&livestock Unit 220211215
- 0 SE Wolf Rd Unit 220201015
- 0 SE Wolf Rd Unit 156299036
- 0 SE Rd Unit 220208784
- 2522 NE Sunset View Ln
- 1130 NE Barnes Rd
- 3844 NE Butte Ln
