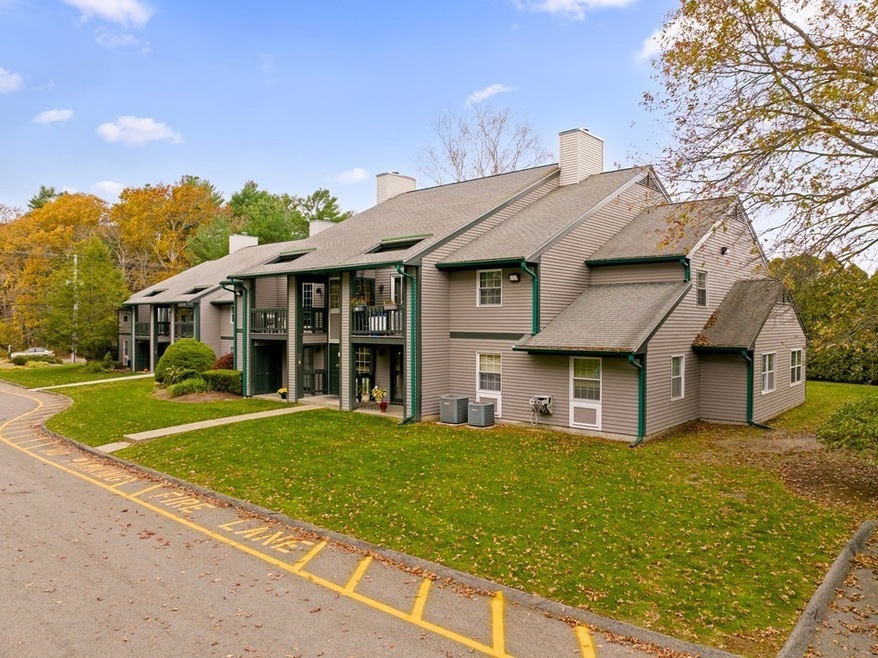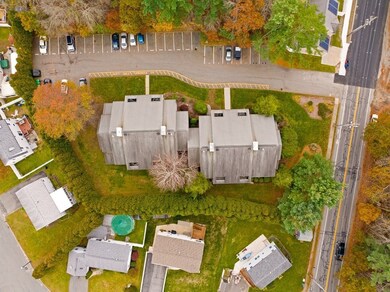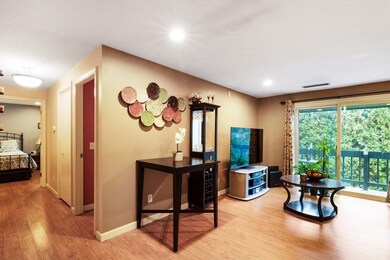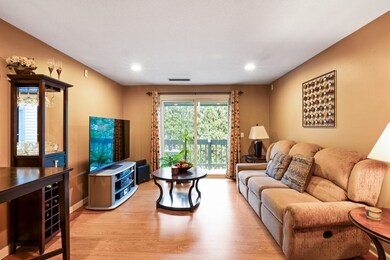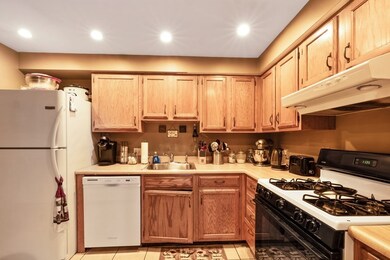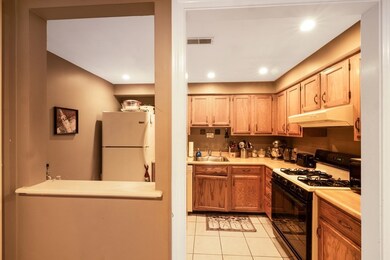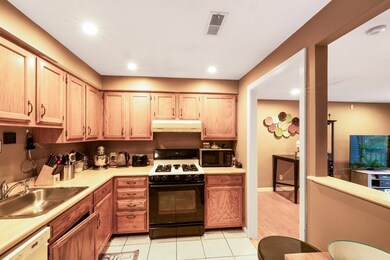
1940 Phillips Rd Unit 22 New Bedford, MA 02745
Highlights
- Medical Services
- Balcony
- Intercom
- Property is near public transit
- Porch
- Bathtub with Shower
About This Home
As of December 2024Welcome to 1938 Phillips Road, Unit #22, a move-in 2-bedroom, 1-bath condo situated in the highly sought-after Far North End of New Bedford. This beautiful unit boasts a fully applianced kitchen ensuring convenience at every turn. With a laundry room right in the unit, daily chores are a breeze. Enjoy the comfort of forced hot air and the luxury of central air conditioning, creating a welcoming atmosphere year-round. Your assigned parking space adds to the convenience, making coming and going a hassle-free experience. Additionally, the private deck offers a perfect spot for outdoor relaxation. This condo's location is a commuter's dream, with easy access to Routes 140 and 24, simplifying your daily travels. Whether you're starting a new chapter or looking for a cozy retreat, 1938 Phillips Road, Unit #22, provides comfort in a prime location. Don't miss this opportunity to make it your own. Schedule a showing today and experience the comfort and convenience this property has to offer.
Property Details
Home Type
- Condominium
Est. Annual Taxes
- $2,712
Year Built
- Built in 1981
HOA Fees
- $263 Monthly HOA Fees
Home Design
- Frame Construction
- Shingle Roof
Interior Spaces
- 766 Sq Ft Home
- 1-Story Property
- Sliding Doors
- Intercom
- Laundry on main level
Kitchen
- Range
- Dishwasher
Flooring
- Laminate
- Ceramic Tile
Bedrooms and Bathrooms
- 2 Bedrooms
- 1 Full Bathroom
- Bathtub with Shower
Parking
- 1 Car Parking Space
- Off-Street Parking
- Assigned Parking
Outdoor Features
- Balcony
- Porch
Location
- Property is near public transit
- Property is near schools
Utilities
- Forced Air Heating and Cooling System
- Heating System Uses Natural Gas
Listing and Financial Details
- Assessor Parcel Number M:0134G L:0015M,2908978
Community Details
Overview
- Association fees include water, maintenance structure, snow removal, trash
- 16 Units
Amenities
- Medical Services
- Shops
- Coin Laundry
Pet Policy
- Call for details about the types of pets allowed
Ownership History
Purchase Details
Home Financials for this Owner
Home Financials are based on the most recent Mortgage that was taken out on this home.Purchase Details
Home Financials for this Owner
Home Financials are based on the most recent Mortgage that was taken out on this home.Purchase Details
Similar Homes in New Bedford, MA
Home Values in the Area
Average Home Value in this Area
Purchase History
| Date | Type | Sale Price | Title Company |
|---|---|---|---|
| Quit Claim Deed | -- | -- | |
| Quit Claim Deed | -- | -- | |
| Quit Claim Deed | -- | -- | |
| Deed | $130,000 | -- | |
| Deed | $130,000 | -- | |
| Deed | $57,000 | -- | |
| Deed | $57,000 | -- |
Mortgage History
| Date | Status | Loan Amount | Loan Type |
|---|---|---|---|
| Open | $216,000 | Purchase Money Mortgage | |
| Closed | $216,000 | Purchase Money Mortgage | |
| Closed | $66,000 | New Conventional | |
| Previous Owner | $104,000 | Purchase Money Mortgage | |
| Previous Owner | $68,400 | No Value Available |
Property History
| Date | Event | Price | Change | Sq Ft Price |
|---|---|---|---|---|
| 12/05/2024 12/05/24 | Sold | $277,000 | -0.7% | $360 / Sq Ft |
| 10/21/2024 10/21/24 | Pending | -- | -- | -- |
| 10/15/2024 10/15/24 | For Sale | $279,000 | +18.7% | $363 / Sq Ft |
| 12/11/2023 12/11/23 | Sold | $235,000 | +12.0% | $307 / Sq Ft |
| 11/12/2023 11/12/23 | Pending | -- | -- | -- |
| 11/08/2023 11/08/23 | For Sale | $209,800 | -- | $274 / Sq Ft |
Tax History Compared to Growth
Tax History
| Year | Tax Paid | Tax Assessment Tax Assessment Total Assessment is a certain percentage of the fair market value that is determined by local assessors to be the total taxable value of land and additions on the property. | Land | Improvement |
|---|---|---|---|---|
| 2025 | $2,569 | $227,100 | $0 | $227,100 |
| 2024 | $2,302 | $191,800 | $0 | $191,800 |
| 2023 | $2,712 | $189,800 | $0 | $189,800 |
| 2022 | $1,966 | $126,500 | $0 | $126,500 |
| 2021 | $1,972 | $126,500 | $0 | $126,500 |
| 2020 | $2,256 | $139,600 | $0 | $139,600 |
| 2019 | $2,179 | $132,300 | $0 | $132,300 |
| 2018 | $2,029 | $122,000 | $0 | $122,000 |
| 2017 | $1,853 | $111,000 | $0 | $111,000 |
| 2016 | $1,644 | $99,700 | $0 | $99,700 |
| 2015 | $1,457 | $92,600 | $0 | $92,600 |
| 2014 | $1,363 | $89,900 | $0 | $89,900 |
Agents Affiliated with this Home
-
R
Seller's Agent in 2024
Rose Twomey
Conway - Dartmouth
1 in this area
8 Total Sales
-
J
Seller Co-Listing Agent in 2024
Joseph Twomey
Conway - Dartmouth
(774) 263-2842
2 in this area
13 Total Sales
-

Buyer's Agent in 2024
Colleen Keefe
Keller Williams South Watuppa
(508) 933-5920
4 in this area
35 Total Sales
-

Seller's Agent in 2023
Scott Botelho
LPT Realty - Home & Key Group
(508) 789-8529
7 in this area
68 Total Sales
Map
Source: MLS Property Information Network (MLS PIN)
MLS Number: 73178531
APN: NEWB-000134G-000000-000015-M000000
- 145 Heritage Dr
- 2094 Phillips Rd Unit 29
- 2110 Phillips Rd Unit 13
- 98 Cottonwood Rd
- 34 Poplar Rd
- 1139 Braley Rd
- 106 Laurelwood Dr
- SS Charbonneau Ln
- 21 Bradford St
- 13 Luscomb Ln
- 1269 Bartlett St
- 26 Blueberry Dr
- 82 Susan St
- 3388A Acushnet Ave
- 13 Lark St
- 31 Charles l Mccombs Blvd
- 897 Tobey St
- 946 Thorndike St
- 1619 Braley Rd Unit 97
- 1559 Sassaquin Ave
