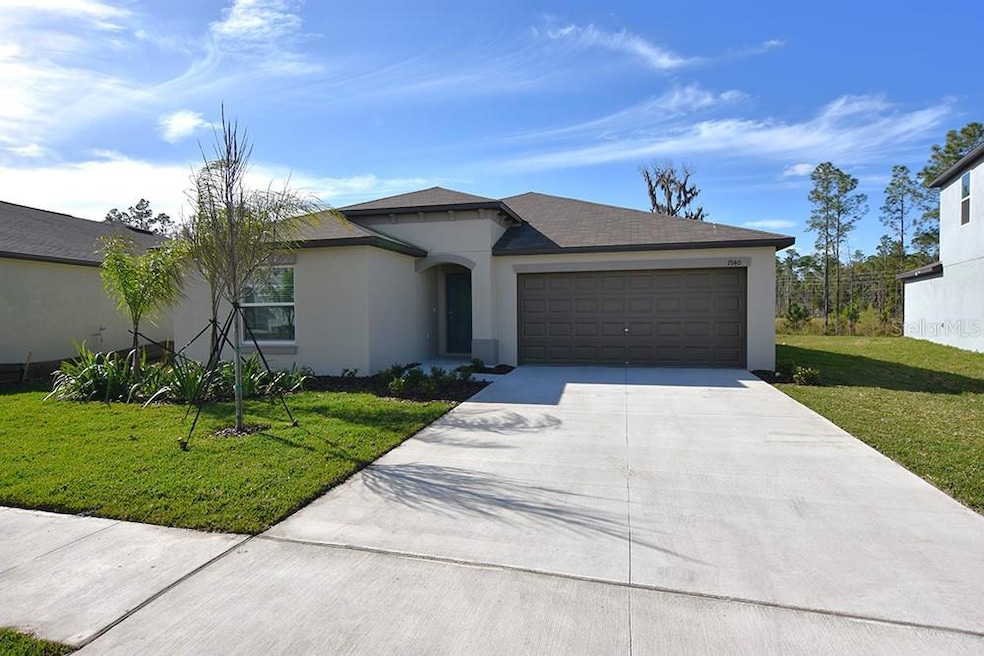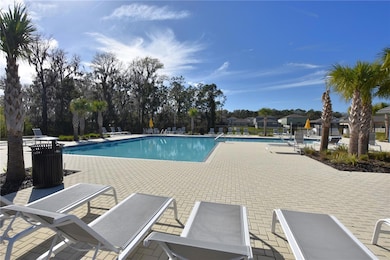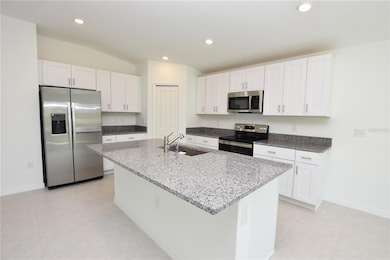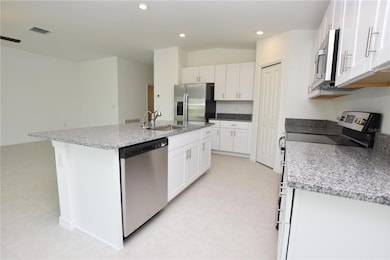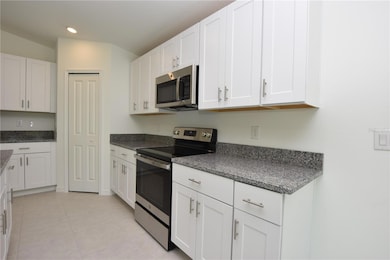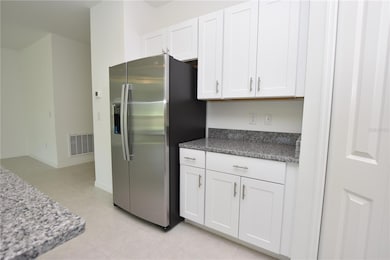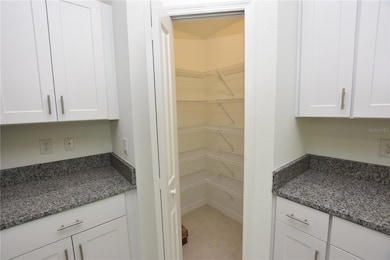1940 Red Loop Lakeland, FL 33801
Outer City of Lakeland NeighborhoodHighlights
- Water Views
- Great Room
- Rear Porch
- Lincoln Avenue Academy Rated A-
- Stone Countertops
- 2 Car Attached Garage
About This Home
Check out this brand new 4 bedroom 2 bath 1936 Sq ft home. Be the first person to live in this beautiful new house! This home offers an open floor plan, kitchen boasts a center island with breakfast bar, granite counter tops with stainless steel appliances and closet pantry, formal dining space, split plan, spacious master bedroom with ensuite master bath that offer step in shower with separate tub and dual sink vanity. Inside laundry room with washer and dryer included. Community offers clubhouse and pool. Great location with easy access to I4/ Polk parkway. Administration Fee: Upon approval tenants will be subject to a $250 one-time administration fee. This property is proud to offer deposit-free living to qualified renters through Obligo! We understand that moving costs can add up, so we want to extend financial flexibility to our residents. Resident Benefit Package (Included in rental amount): -Bi-monthly A/C Filter Delivery -$100,000 Tenant Liability Insurance/ $10,000 Content Coverage -PestShare Service -Identity Protection -Credit building (All Credit Bureaus) -Piñata Tenant Rewards Program -Tenant Portal Access: Online payments & submission of maintenance requests -24 Hour Emergency Maintenance Hotline -One time Late Fee Forgiveness -$500 Rebate after closing if you purchase a home with one of our preferred Realtors
Listing Agent
S & D REAL ESTATE SERVICE LLC Brokerage Phone: 863-824-7169 License #3131578 Listed on: 11/18/2025

Home Details
Home Type
- Single Family
Year Built
- Built in 2024
Lot Details
- 6,000 Sq Ft Lot
- North Facing Home
Parking
- 2 Car Attached Garage
Interior Spaces
- 1,936 Sq Ft Home
- Great Room
- Living Room
- Dining Room
- Water Views
Kitchen
- Range
- Microwave
- Dishwasher
- Stone Countertops
- Disposal
Flooring
- Carpet
- Ceramic Tile
Bedrooms and Bathrooms
- 4 Bedrooms
- Split Bedroom Floorplan
- Walk-In Closet
- 2 Full Bathrooms
Laundry
- Laundry Room
- Dryer
- Washer
Outdoor Features
- Patio
- Rear Porch
Schools
- Combee Elementary School
- Crystal Lake Middle/Jun School
- Tenoroc Senior High School
Utilities
- Central Heating and Cooling System
- Cable TV Available
Listing and Financial Details
- Residential Lease
- Security Deposit $1,949
- Property Available on 12/1/25
- Tenant pays for cleaning fee
- 12-Month Minimum Lease Term
- $75 Application Fee
- 1 to 2-Year Minimum Lease Term
- Assessor Parcel Number 24-28-01-164900-002080
Community Details
Overview
- Property has a Home Owners Association
- Saddle Creek Kevin Perkins Association
- Saddle Creek Subdivision
Pet Policy
- Pet Size Limit
- 1 Pet Allowed
- $250 Pet Fee
- Dogs Allowed
- Breed Restrictions
- Small pets allowed
Map
Property History
| Date | Event | Price | List to Sale | Price per Sq Ft | Prior Sale |
|---|---|---|---|---|---|
| 12/19/2025 12/19/25 | Price Changed | $1,949 | -2.5% | $1 / Sq Ft | |
| 12/11/2025 12/11/25 | Price Changed | $1,999 | -3.0% | $1 / Sq Ft | |
| 11/18/2025 11/18/25 | For Rent | $2,060 | +0.5% | -- | |
| 04/16/2024 04/16/24 | Rented | $2,050 | 0.0% | -- | |
| 03/15/2024 03/15/24 | Under Contract | -- | -- | -- | |
| 02/23/2024 02/23/24 | Price Changed | $2,050 | -6.8% | $1 / Sq Ft | |
| 02/08/2024 02/08/24 | For Rent | $2,200 | 0.0% | -- | |
| 02/06/2024 02/06/24 | Sold | $308,900 | 0.0% | $160 / Sq Ft | View Prior Sale |
| 10/29/2023 10/29/23 | Pending | -- | -- | -- | |
| 10/27/2023 10/27/23 | Price Changed | $308,900 | -3.1% | $160 / Sq Ft | |
| 10/17/2023 10/17/23 | Price Changed | $318,900 | -0.1% | $165 / Sq Ft | |
| 10/09/2023 10/09/23 | For Sale | $319,350 | -- | $165 / Sq Ft |
Source: Stellar MLS
MLS Number: L4957382
APN: 24-28-01-164900-002080
- 1976 Red Loop
- 1521 Richmond Rd
- 1887 Yellow Trail
- 2219 Teneroc Trail
- 2189 Teneroc Trail
- 1604 Crystal Ct E
- 1404 Crescent Place
- 76 Bonisee Cir
- 84 Bonisee Cir
- 1831 Staunton Ave
- 1609 Seneca Ave
- 1515 Clarendon Ave
- 1508 Leighton Ave
- 1416 Leighton Ave
- 1811 Lowry Ave
- 1730 Lowry Ave
- 2214 Nottingham Rd
- 1814 Lowry Ave
- 2025 Sylvester Rd Unit CC3
- 2025 Sylvester Rd Unit N312
- 1969 Crystal Grove Dr
- 1836 N Crystal Lake Dr Unit 12
- 1836 N Crystal Lake Dr Unit 84
- 1725 Crystal Grove Dr Unit 1731
- 1540 Huntington St
- 1805 Crystal Grove Dr Unit 1809
- 1805 Crystal Grove Dr Unit 1805
- 1920 E Edgewood Dr Unit N4
- 2043 Shakespeare St
- 1735 Moose Dr
- 1104 Bartow Rd
- 2030 Voltaire St
- 549 Norfolk Cir
- 2936-2938 8 Iron Dr
- 1348 Fairway Dr Unit 1350
- 1534 Goodyear Ave
- 1364 Fairway Dr
- 1162 or 1164 Fairway
- 1162 Fairway Dr
- 1163 Windjammer Dr
