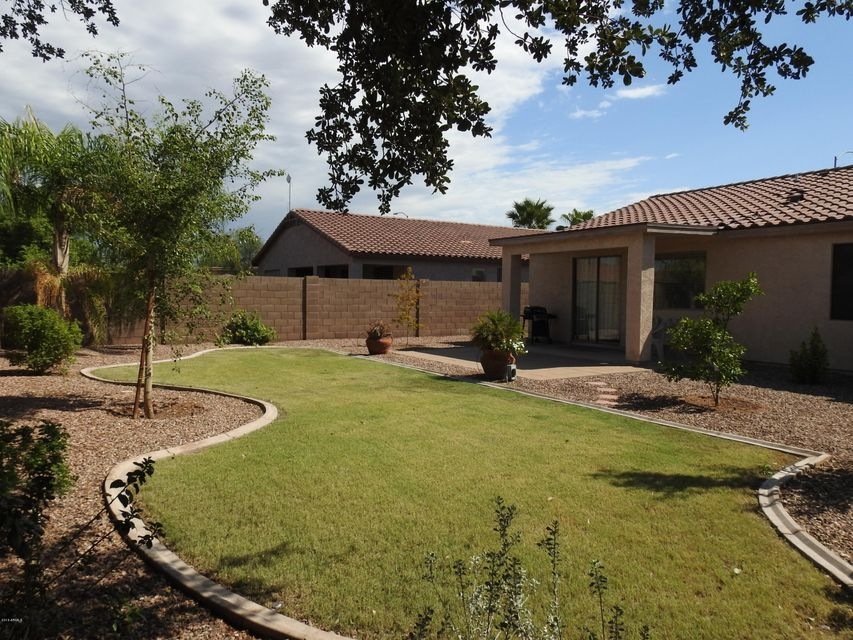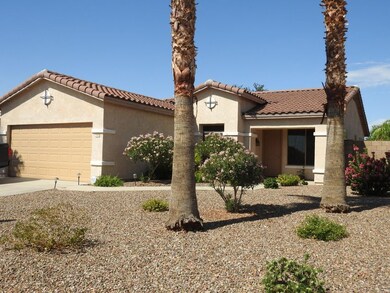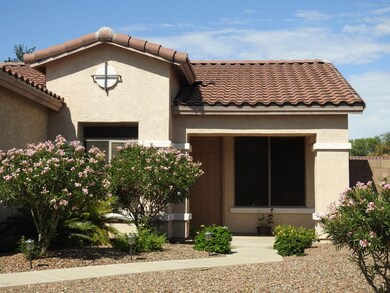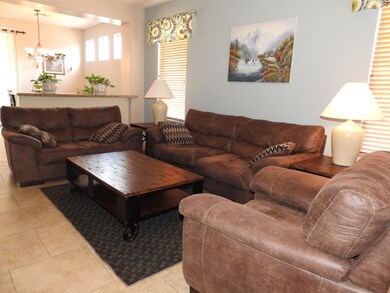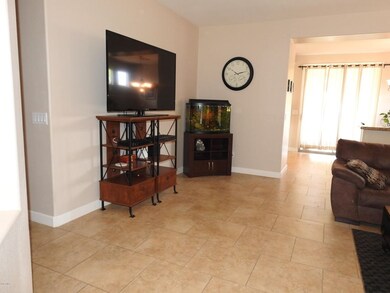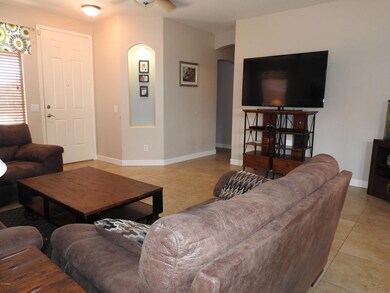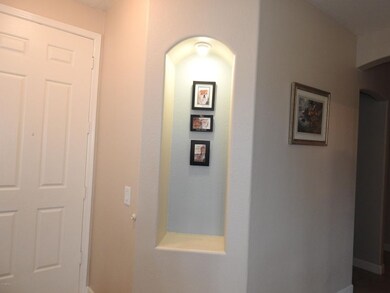
Highlights
- Granite Countertops
- Heated Community Pool
- Covered Patio or Porch
- Franklin at Brimhall Elementary School Rated A
- Tennis Courts
- 2 Car Direct Access Garage
About This Home
As of May 2025AMAZING Home with HUGE GREAT ROOM. Kitchen and dining are open to the great room so this is a very open floor plan with a Large Master Bedroom which holds a King Sized Bed and has a Full Master Bath with separate Tub and Shower. Large Master Walk-in Closet. The light and bright kitchen has granite, stainless steel appliances and lots of counter space and storage. Sink is in front of large window overlooking the grassy back yard. Lots of over-sized tile along with wood laminate flooring. Covered back patio with trees and landscaped edges with rock and plants. Awesome neighborhood and close to schools, shopping, movie theaters, grocery stores and restaurants!
Last Agent to Sell the Property
Keller Williams Integrity First License #BR006158000 Listed on: 08/23/2016

Home Details
Home Type
- Single Family
Est. Annual Taxes
- $1,165
Year Built
- Built in 1999
Lot Details
- 7,492 Sq Ft Lot
- Desert faces the front and back of the property
- Block Wall Fence
- Front and Back Yard Sprinklers
- Grass Covered Lot
Parking
- 2 Car Direct Access Garage
- Garage Door Opener
Home Design
- Wood Frame Construction
- Tile Roof
- Stucco
Interior Spaces
- 1,452 Sq Ft Home
- 1-Story Property
- Ceiling height of 9 feet or more
- Ceiling Fan
- Double Pane Windows
Kitchen
- Eat-In Kitchen
- Breakfast Bar
- Built-In Microwave
- Dishwasher
- Granite Countertops
Flooring
- Laminate
- Tile
Bedrooms and Bathrooms
- 3 Bedrooms
- Walk-In Closet
- Primary Bathroom is a Full Bathroom
- 2 Bathrooms
- Dual Vanity Sinks in Primary Bathroom
- Bathtub With Separate Shower Stall
Laundry
- Laundry in unit
- Washer and Dryer Hookup
Outdoor Features
- Covered Patio or Porch
Schools
- Patterson Elementary - Mesa
- Smith Junior High School
- Skyline High School
Utilities
- Refrigerated Cooling System
- Heating Available
- High Speed Internet
- Cable TV Available
Listing and Financial Details
- Tax Lot 123
- Assessor Parcel Number 220-80-815
Community Details
Overview
- Property has a Home Owners Association
- First Residential Association, Phone Number (480) 551-4300
- Built by Beazer
- Sierra Ranch Subdivision
Recreation
- Tennis Courts
- Community Playground
- Heated Community Pool
- Bike Trail
Ownership History
Purchase Details
Home Financials for this Owner
Home Financials are based on the most recent Mortgage that was taken out on this home.Purchase Details
Home Financials for this Owner
Home Financials are based on the most recent Mortgage that was taken out on this home.Purchase Details
Home Financials for this Owner
Home Financials are based on the most recent Mortgage that was taken out on this home.Purchase Details
Home Financials for this Owner
Home Financials are based on the most recent Mortgage that was taken out on this home.Purchase Details
Home Financials for this Owner
Home Financials are based on the most recent Mortgage that was taken out on this home.Purchase Details
Home Financials for this Owner
Home Financials are based on the most recent Mortgage that was taken out on this home.Purchase Details
Purchase Details
Home Financials for this Owner
Home Financials are based on the most recent Mortgage that was taken out on this home.Purchase Details
Home Financials for this Owner
Home Financials are based on the most recent Mortgage that was taken out on this home.Similar Homes in Mesa, AZ
Home Values in the Area
Average Home Value in this Area
Purchase History
| Date | Type | Sale Price | Title Company |
|---|---|---|---|
| Warranty Deed | $445,000 | Fidelity National Title Agency | |
| Warranty Deed | $465,000 | Clear Title | |
| Warranty Deed | $222,500 | Security Title Agency Inc | |
| Warranty Deed | $210,000 | Security Title Agency Inc | |
| Warranty Deed | $194,000 | Fidelity National Title Agen | |
| Special Warranty Deed | $130,000 | The Talon Group Baseline | |
| Trustee Deed | $210,036 | None Available | |
| Warranty Deed | $257,500 | Capital Title Agency Inc | |
| Warranty Deed | $109,440 | First American Title |
Mortgage History
| Date | Status | Loan Amount | Loan Type |
|---|---|---|---|
| Previous Owner | $205,000 | New Conventional | |
| Previous Owner | $211,375 | New Conventional | |
| Previous Owner | $214,515 | VA | |
| Previous Owner | $190,486 | FHA | |
| Previous Owner | $91,000 | New Conventional | |
| Previous Owner | $200,000 | Purchase Money Mortgage | |
| Previous Owner | $109,272 | FHA |
Property History
| Date | Event | Price | Change | Sq Ft Price |
|---|---|---|---|---|
| 05/12/2025 05/12/25 | Sold | $445,000 | -2.2% | $306 / Sq Ft |
| 04/14/2025 04/14/25 | Price Changed | $455,000 | -4.2% | $313 / Sq Ft |
| 03/13/2025 03/13/25 | Price Changed | $475,000 | 0.0% | $327 / Sq Ft |
| 03/13/2025 03/13/25 | For Sale | $475,000 | +6.7% | $327 / Sq Ft |
| 12/27/2024 12/27/24 | Off Market | $445,000 | -- | -- |
| 11/07/2024 11/07/24 | Price Changed | $490,000 | -1.0% | $337 / Sq Ft |
| 09/17/2024 09/17/24 | For Sale | $495,000 | +6.5% | $341 / Sq Ft |
| 01/20/2022 01/20/22 | Sold | $465,000 | +2.6% | $320 / Sq Ft |
| 12/20/2021 12/20/21 | Pending | -- | -- | -- |
| 12/17/2021 12/17/21 | For Sale | $453,000 | +103.6% | $312 / Sq Ft |
| 02/14/2017 02/14/17 | Sold | $222,500 | -2.0% | $153 / Sq Ft |
| 12/07/2016 12/07/16 | Price Changed | $227,000 | -0.7% | $156 / Sq Ft |
| 11/11/2016 11/11/16 | Price Changed | $228,600 | 0.0% | $157 / Sq Ft |
| 10/28/2016 10/28/16 | Price Changed | $228,700 | 0.0% | $158 / Sq Ft |
| 10/23/2016 10/23/16 | Price Changed | $228,800 | 0.0% | $158 / Sq Ft |
| 10/09/2016 10/09/16 | Price Changed | $228,900 | 0.0% | $158 / Sq Ft |
| 09/09/2016 09/09/16 | Price Changed | $229,000 | -1.5% | $158 / Sq Ft |
| 08/22/2016 08/22/16 | For Sale | $232,500 | +10.7% | $160 / Sq Ft |
| 08/28/2015 08/28/15 | Sold | $210,000 | +2.5% | $145 / Sq Ft |
| 07/24/2015 07/24/15 | For Sale | $204,900 | +5.6% | $141 / Sq Ft |
| 09/12/2013 09/12/13 | Sold | $194,000 | -0.5% | $134 / Sq Ft |
| 08/09/2013 08/09/13 | Pending | -- | -- | -- |
| 08/08/2013 08/08/13 | Price Changed | $194,900 | -2.5% | $134 / Sq Ft |
| 07/28/2013 07/28/13 | Price Changed | $199,800 | -0.1% | $138 / Sq Ft |
| 07/26/2013 07/26/13 | For Sale | $199,900 | -- | $138 / Sq Ft |
Tax History Compared to Growth
Tax History
| Year | Tax Paid | Tax Assessment Tax Assessment Total Assessment is a certain percentage of the fair market value that is determined by local assessors to be the total taxable value of land and additions on the property. | Land | Improvement |
|---|---|---|---|---|
| 2025 | $1,461 | $17,591 | -- | -- |
| 2024 | $1,478 | $16,753 | -- | -- |
| 2023 | $1,478 | $30,130 | $6,020 | $24,110 |
| 2022 | $1,446 | $23,080 | $4,610 | $18,470 |
| 2021 | $1,486 | $21,610 | $4,320 | $17,290 |
| 2020 | $1,466 | $19,830 | $3,960 | $15,870 |
| 2019 | $1,358 | $18,060 | $3,610 | $14,450 |
| 2018 | $1,297 | $16,560 | $3,310 | $13,250 |
| 2017 | $1,256 | $15,300 | $3,060 | $12,240 |
| 2016 | $1,234 | $14,750 | $2,950 | $11,800 |
| 2015 | $1,165 | $14,160 | $2,830 | $11,330 |
Agents Affiliated with this Home
-
Tara Stapley

Seller's Agent in 2025
Tara Stapley
Realty One Group
(602) 515-1515
135 Total Sales
-
David Van Omen

Buyer's Agent in 2025
David Van Omen
Keller Williams Realty Sonoran Living
(602) 509-8818
72 Total Sales
-
B
Seller's Agent in 2022
Ben Koerner
Realty Executives
-
Cindy Flowers

Seller's Agent in 2017
Cindy Flowers
Keller Williams Integrity First
(602) 692-7205
180 Total Sales
-
William Johannes

Buyer's Agent in 2017
William Johannes
DPR Realty
(480) 358-7242
15 Total Sales
-
Kristi Miller

Seller's Agent in 2015
Kristi Miller
Citiea
(480) 236-6181
32 Total Sales
Map
Source: Arizona Regional Multiple Listing Service (ARMLS)
MLS Number: 5487731
APN: 220-80-815
- 1849 S 96th St
- 1737 S Talbot
- 2123 S Bristol
- 9934 E Kiowa Ave
- 9826 E Irwin Cir
- 1648 S Faith
- 9642 E Irwin Ave
- 9634 E Irwin Ave
- 1650 S Crismon Rd Unit 50
- 1650 S Crismon Rd Unit 19
- 1650 S Crismon Rd Unit 63
- 9441 E Juanita Ave
- 10221 E Knowles Ave Unit 1
- 2024 S Baldwin Unit 113
- 2024 S Baldwin Unit 93
- 2024 S Baldwin Unit 99
- 1902 S Rialto Unit Mesa
- 1630 S Chatsworth
- 10235 E Jerome Ave
- 9423 E Impala Ave
