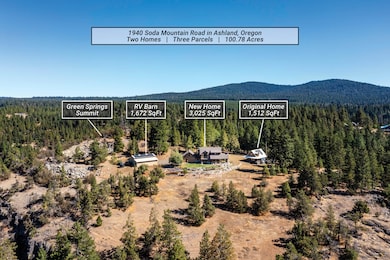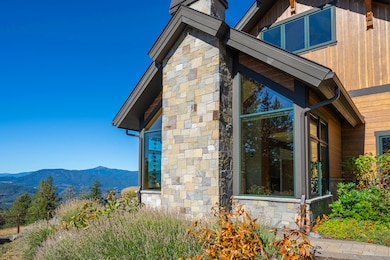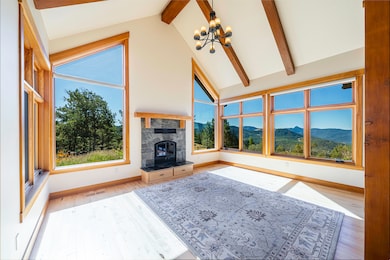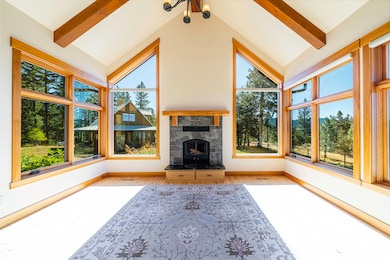1940 Soda Mountain Rd Ashland, OR 97520
Estimated payment $9,929/month
Highlights
- Accessory Dwelling Unit (ADU)
- Barn
- Spa
- Ashland Middle School Rated A-
- Greenhouse
- Home fronts a pond
About This Home
Exceptionally rare family estate or retreat property with two homes on 100+ private acres - including the Green Springs Summit - adjacent to the Cascade-Siskiyou National Monument, just 18 miles from downtown Ashland! Expansive panoramic views of Mt Ashland, Pilot Rock, and Hobart Bluff. New home with Earth Advantage Platinum certification, high vaulted ceilings, exposed timber beams, walls of windows, main-level primary with full ensuite bath and walk-in closet, paver patios, kitchen with leathered granite counters and custom Alder cabinets, powder room, laundry mudroom, spacious media loft, two guest bedrooms, full guest bath, bonus room, and two-car garage. Original home with wrap-around covered porch, kitchen, living and dining areas, main level bedroom, full bath, two upper-level bedrooms with skylights, and half-bath. RV barn, greenhouse, two solar arrays, and potential additional homesites. Vibrant and welcoming mountain community from all walks of life. Inquire for details!
Open House Schedule
-
Sunday, October 26, 20252:00 to 4:00 pm10/26/2025 2:00:00 PM +00:0010/26/2025 4:00:00 PM +00:00Add to Calendar
Home Details
Home Type
- Single Family
Est. Annual Taxes
- $5,147
Year Built
- Built in 2016
Lot Details
- 100.78 Acre Lot
- Home fronts a pond
- Kennel or Dog Run
- Fenced
- Drip System Landscaping
- Rock Outcropping
- Native Plants
- Level Lot
- Front and Back Yard Sprinklers
- Wooded Lot
- Garden
- Additional Parcels
- Property is zoned WR, WR
Parking
- 6 Car Garage
- Attached Carport
- Second Garage
- Workshop in Garage
- Tandem Parking
- Garage Door Opener
- Gravel Driveway
- Gated Parking
- RV Garage
Property Views
- Panoramic
- City
- Canyon
- Ridge
- Mountain
- Forest
- Territorial
- Valley
Home Design
- Northwest Architecture
- Frame Construction
- Structural Insulated Panel System
- Insulated Concrete Forms
- Composition Roof
- Metal Roof
Interior Spaces
- 4,537 Sq Ft Home
- 2-Story Property
- Open Floorplan
- Wired For Sound
- Wired For Data
- Built-In Features
- Vaulted Ceiling
- Ceiling Fan
- Wood Burning Fireplace
- Double Pane Windows
- ENERGY STAR Qualified Windows with Low Emissivity
- Garden Windows
- Wood Frame Window
- Aluminum Window Frames
- Mud Room
- Great Room with Fireplace
- Family Room
- Living Room with Fireplace
- Dining Room
- Home Office
- Loft
- Bonus Room
- Sun or Florida Room
Kitchen
- Eat-In Kitchen
- Oven
- Range
- Microwave
- Dishwasher
- Kitchen Island
- Granite Countertops
- Disposal
Flooring
- Wood
- Carpet
- Laminate
- Tile
Bedrooms and Bathrooms
- 6 Bedrooms
- Primary Bedroom on Main
- Double Master Bedroom
- Linen Closet
- Walk-In Closet
- In-Law or Guest Suite
- Double Vanity
- Bidet
- Bathtub with Shower
- Bathtub Includes Tile Surround
Laundry
- Laundry Room
- Dryer
- Washer
Home Security
- Security System Owned
- Smart Thermostat
- Carbon Monoxide Detectors
- Fire and Smoke Detector
Accessible Home Design
- Smart Technology
Eco-Friendly Details
- Earth Advantage Certified Home
- ENERGY STAR Certified Homes
- ENERGY STAR Qualified Equipment for Heating
- Solar owned by seller
- Smart Irrigation
Outdoor Features
- Spa
- Deck
- Wrap Around Porch
- Patio
- Outdoor Water Feature
- Fire Pit
- Greenhouse
- Separate Outdoor Workshop
- Outdoor Storage
- Storage Shed
- Rain Barrels or Cisterns
Additional Homes
- Accessory Dwelling Unit (ADU)
- 1,512 SF Accessory Dwelling Unit
Schools
- Bellview Elementary School
- Ashland Middle School
- Ashland High School
Farming
- Barn
- Timber
- Pasture
Utilities
- Ductless Heating Or Cooling System
- ENERGY STAR Qualified Air Conditioning
- Whole House Fan
- Forced Air Zoned Heating and Cooling System
- Heating System Uses Propane
- Heating System Uses Wood
- Heat Pump System
- Radiant Heating System
- Private Water Source
- Well
- Water Heater
- Septic Tank
- Leach Field
- Phone Available
Listing and Financial Details
- Tax Lot 102
- Assessor Parcel Number 1011963
Community Details
Overview
- No Home Owners Association
- Built by Steve Asher
- Electric Vehicle Charging Station
- Property is near a preserve or public land
Recreation
- Trails
Map
Home Values in the Area
Average Home Value in this Area
Tax History
| Year | Tax Paid | Tax Assessment Tax Assessment Total Assessment is a certain percentage of the fair market value that is determined by local assessors to be the total taxable value of land and additions on the property. | Land | Improvement |
|---|---|---|---|---|
| 2025 | $5,147 | $457,396 | $11,516 | $445,880 |
| 2024 | $5,147 | $444,189 | $11,299 | $432,890 |
| 2023 | $4,983 | $431,375 | $11,085 | $420,290 |
| 2022 | $4,802 | $431,375 | $11,085 | $420,290 |
| 2021 | $4,627 | $418,931 | $10,881 | $408,050 |
| 2020 | $4,498 | $406,849 | $10,679 | $396,170 |
| 2019 | $4,408 | $383,726 | $10,296 | $373,430 |
| 2018 | $4,133 | $259,626 | $10,116 | $249,510 |
| 2017 | $2,915 | $259,626 | $10,116 | $249,510 |
| 2016 | $1,312 | $114,425 | $9,762 | $104,663 |
| 2015 | $1,532 | $134,909 | $5,289 | $129,620 |
| 2014 | -- | $127,405 | $5,215 | $122,190 |
Property History
| Date | Event | Price | List to Sale | Price per Sq Ft |
|---|---|---|---|---|
| 10/14/2025 10/14/25 | Price Changed | $1,790,000 | -10.5% | $395 / Sq Ft |
| 09/29/2025 09/29/25 | For Sale | $2,000,000 | -- | $441 / Sq Ft |
Purchase History
| Date | Type | Sale Price | Title Company |
|---|---|---|---|
| Warranty Deed | $315,000 | Amerititle | |
| Warranty Deed | $315,000 | Jackson County Title |
Source: Oregon Datashare
MLS Number: 220209904
APN: 10111963
- 827 Tyler Creek Rd
- 8612 Highway 66
- 0 Soda Mountain Rd Unit 133485562
- 0 Soda Mountain Rd Unit 220205177
- 8612 Oregon 66
- 1525 Baldy Creek Rd
- 7979 Hyatt Prairie Rd Unit 32
- 7979 Hyatt Prairie Rd Unit 46
- 7979 Hyatt Prairie Rd Unit 43
- 7979 Hyatt Prairie Rd Unit 42
- 7979 Hyatt Prairie Rd Unit 45
- 7900 Hyatt Prairie Rd Unit 20
- 7900 Hyatt Prairie Rd Unit 2
- 108 Baldy Creek Rd
- 7890 Hyatt Prairie Rd
- 7874 Hyatt Prairie Rd
- 2345 Old Greensprings Hwy
- 7668 Hyatt Prairie Rd
- 7670 Hyatt Prairie Rd
- 7515 Hyatt Prairie Rd
- 2525 Ashland St
- 2234 Siskiyou Blvd
- 540 Clay St
- 675 Siskiyou Blvd
- 309 Lithia Ave Unit 309 Lithia Ave
- 100 N Pacific Hwy
- 1975 Houston Rd
- 353 Dalton St
- 724 Williams Ct
- 730 W 14th St
- 309 Laurel St
- 121 S Holly St
- 406 W Main St
- 1750 Sandstone Dr
- 2008 Deer Pointe Ct
- 645 Royal Ave
- 518 N Riverside Ave
- 520 N Bartlett St
- 302 Maple St Unit 3
- 1211 Niantic St







