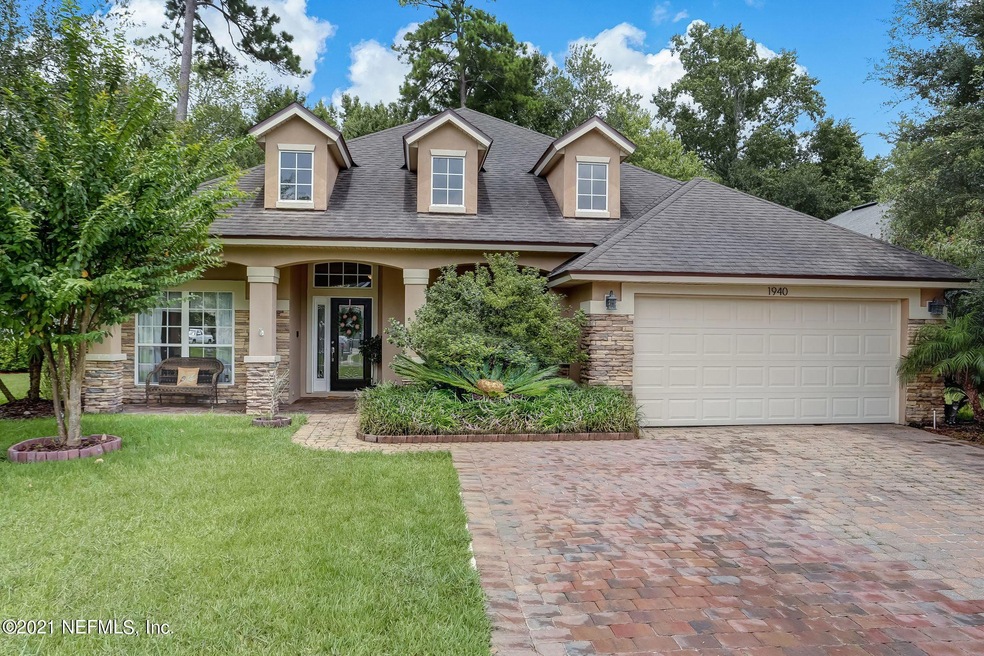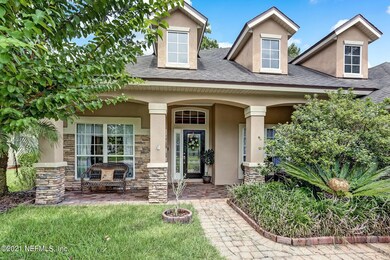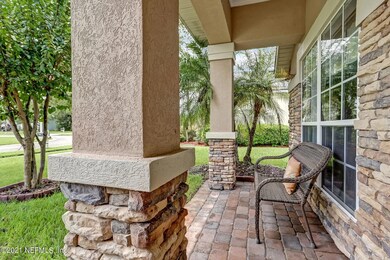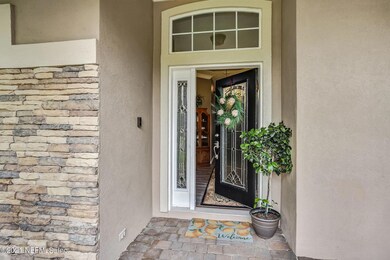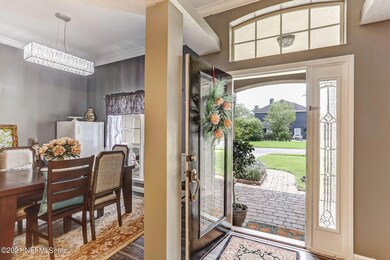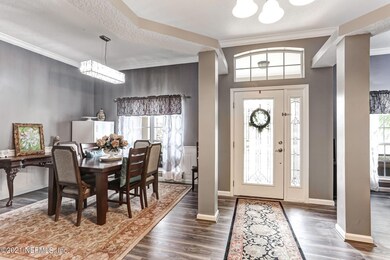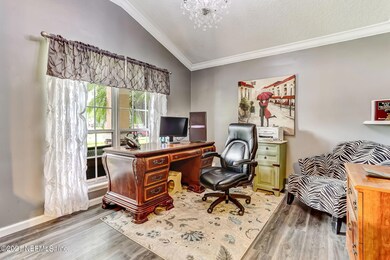
1940 Summit Ridge Rd Fleming Island, FL 32003
Highlights
- Boat Dock
- Golf Course Community
- Traditional Architecture
- Thunderbolt Elementary School Rated A
- Clubhouse
- Screened Porch
About This Home
As of September 2021Featuring a popular layout w/hard to find 4 full baths, this amazing home has room for everyone: formal living/office, spacious kitchen w/enormous pantry, family room w/fireplace & triple disappearing sliders to the screened porch, primary bedroom w/custom barn door to updated bath, bonus/5th BR w/private bath, Jack & Jill bath shared by 2nd & 3rd bedrooms & 4th BR location next to full bath would make an ideal guest suite. Recent updates include 3 zone HVAC & luxury vinyl plank flooring. The exterior was painted in 2015 & has a 20 year warranty against stucco cracks. Enjoy all of Eagle Harbor's amenities including 3 swim parks, golf, tennis, water access and much more! Buyer to verify all measurements.
Last Agent to Sell the Property
BERKSHIRE HATHAWAY HOMESERVICES FLORIDA NETWORK REALTY License #0492491 Listed on: 08/13/2021

Last Buyer's Agent
BETTER HOMES & GARDENS REAL ESTATE LIFESTYLES REALTY License #0691828

Home Details
Home Type
- Single Family
Est. Annual Taxes
- $2,105
Year Built
- Built in 2006
Lot Details
- Front and Back Yard Sprinklers
- Zoning described as PUD
HOA Fees
- $10 Monthly HOA Fees
Parking
- 2 Car Attached Garage
- Garage Door Opener
Home Design
- Traditional Architecture
- Shingle Roof
- Stucco
Interior Spaces
- 2,734 Sq Ft Home
- 2-Story Property
- Gas Fireplace
- Entrance Foyer
- Screened Porch
- Washer and Electric Dryer Hookup
Kitchen
- Eat-In Kitchen
- Breakfast Bar
- Electric Range
- Microwave
- Dishwasher
- Disposal
Flooring
- Carpet
- Tile
- Vinyl
Bedrooms and Bathrooms
- 5 Bedrooms
- Split Bedroom Floorplan
- Walk-In Closet
- In-Law or Guest Suite
- 4 Full Bathrooms
- Bathtub With Separate Shower Stall
Schools
- Thunderbolt Elementary School
- Green Cove Springs Middle School
- Fleming Island High School
Utilities
- Central Heating and Cooling System
- Heat Pump System
- Electric Water Heater
Listing and Financial Details
- Assessor Parcel Number 08052601426400552
Community Details
Overview
- Black Creek HOA
- Eagle Harbor Subdivision
Amenities
- Clubhouse
Recreation
- Boat Dock
- Golf Course Community
- Tennis Courts
- Community Basketball Court
- Community Playground
- Community Pool
- Community Spa
- Children's Pool
- Jogging Path
Ownership History
Purchase Details
Home Financials for this Owner
Home Financials are based on the most recent Mortgage that was taken out on this home.Purchase Details
Home Financials for this Owner
Home Financials are based on the most recent Mortgage that was taken out on this home.Purchase Details
Purchase Details
Purchase Details
Home Financials for this Owner
Home Financials are based on the most recent Mortgage that was taken out on this home.Purchase Details
Similar Homes in Fleming Island, FL
Home Values in the Area
Average Home Value in this Area
Purchase History
| Date | Type | Sale Price | Title Company |
|---|---|---|---|
| Warranty Deed | $442,000 | Gibraltar Title Services Llc | |
| Warranty Deed | $260,000 | Servicelink | |
| Warranty Deed | -- | None Available | |
| Warranty Deed | -- | None Available | |
| Warranty Deed | $401,100 | None Available | |
| Warranty Deed | $95,000 | -- |
Mortgage History
| Date | Status | Loan Amount | Loan Type |
|---|---|---|---|
| Open | $442,000 | New Conventional | |
| Previous Owner | $174,000 | New Conventional | |
| Previous Owner | $190,000 | New Conventional | |
| Previous Owner | $320,850 | Purchase Money Mortgage | |
| Previous Owner | $80,200 | Stand Alone Second |
Property History
| Date | Event | Price | Change | Sq Ft Price |
|---|---|---|---|---|
| 12/17/2023 12/17/23 | Off Market | $260,000 | -- | -- |
| 12/17/2023 12/17/23 | Off Market | $442,000 | -- | -- |
| 09/23/2021 09/23/21 | Sold | $442,000 | +0.5% | $162 / Sq Ft |
| 08/18/2021 08/18/21 | Pending | -- | -- | -- |
| 08/13/2021 08/13/21 | For Sale | $440,000 | +69.2% | $161 / Sq Ft |
| 06/30/2014 06/30/14 | Sold | $260,000 | -3.3% | $95 / Sq Ft |
| 06/24/2014 06/24/14 | Pending | -- | -- | -- |
| 04/18/2014 04/18/14 | For Sale | $269,000 | -- | $98 / Sq Ft |
Tax History Compared to Growth
Tax History
| Year | Tax Paid | Tax Assessment Tax Assessment Total Assessment is a certain percentage of the fair market value that is determined by local assessors to be the total taxable value of land and additions on the property. | Land | Improvement |
|---|---|---|---|---|
| 2024 | $2,105 | $411,809 | -- | -- |
| 2023 | $2,105 | $399,815 | $0 | $0 |
| 2022 | $2,238 | $388,170 | $70,000 | $318,170 |
| 2021 | $5,994 | $279,106 | $0 | $0 |
| 2020 | $5,855 | $275,253 | $0 | $0 |
| 2019 | $5,802 | $269,065 | $0 | $0 |
| 2018 | $5,506 | $264,048 | $0 | $0 |
| 2017 | $5,490 | $258,617 | $0 | $0 |
| 2016 | $5,336 | $253,298 | $0 | $0 |
| 2015 | $5,417 | $251,537 | $0 | $0 |
| 2014 | $5,199 | $234,766 | $0 | $0 |
Agents Affiliated with this Home
-

Seller's Agent in 2021
Kat Wetmore
BERKSHIRE HATHAWAY HOMESERVICES FLORIDA NETWORK REALTY
(904) 705-6023
23 in this area
49 Total Sales
-

Buyer's Agent in 2021
Jessica Woods
BETTER HOMES & GARDENS REAL ESTATE LIFESTYLES REALTY
(904) 446-5013
1 in this area
83 Total Sales
-
L
Seller's Agent in 2014
LINDA WALLENFANG
RE/MAX SPECIALIST
-

Buyer's Agent in 2014
Regina Sooey
RE/MAX
(904) 673-0608
5 in this area
97 Total Sales
Map
Source: realMLS (Northeast Florida Multiple Listing Service)
MLS Number: 1125626
APN: 08-05-26-014264-005-52
- 2517 Sunny Creek Dr
- 2723 Shade Tree Dr
- 2708 Shade Tree Dr
- 1831 Moss Creek Dr
- 2563 Ferntree Ln
- 1494 Cedar Grove Terrace
- 1558 Roseberry Ct
- 2448 Country Side Dr
- 1441 Laurel Oak Dr
- 1456 Greenway Place
- 2411 Golden Bell Ln
- 1477 Greenway Place
- 1421 Woodland View Dr
- 2012 Belle Grove Terrace
- 1917 Salt Creek Dr
- 1911 Salt Creek Dr
- 1912 White Dogwood Ln
- 2124 Pond Spring Way
- 1903 Salt Creek Dr
- 2296 Links Dr
