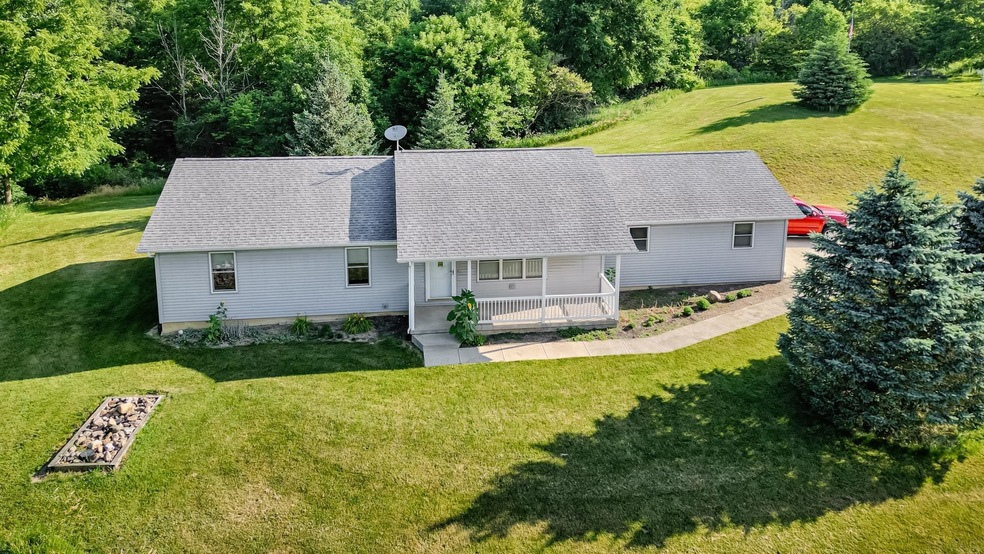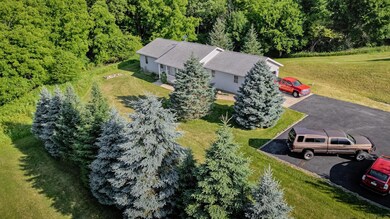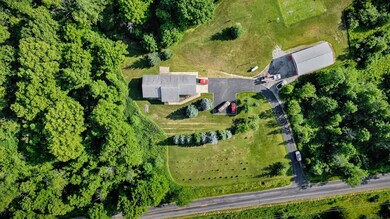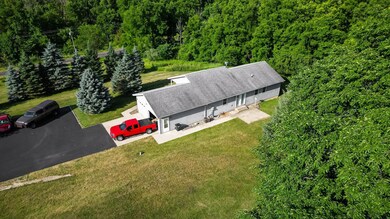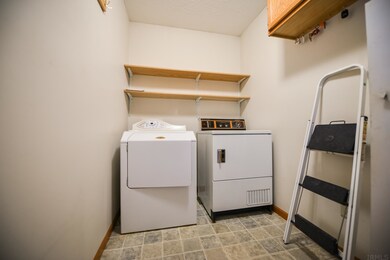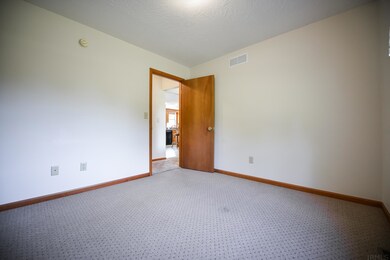1940 W 100 N Albion, IN 46701
Estimated Value: $248,000 - $410,516
Highlights
- RV Parking in Community
- Heavily Wooded Lot
- Cathedral Ceiling
- Primary Bedroom Suite
- Ranch Style House
- Solid Surface Countertops
About This Home
As of September 2022Are you looking for a secluded home surrounded by woods perfect for hunting? Then this home located on 7 acres may be perfect for you!! This home offers 3 bedrooms, 2 full bathrooms! The home sits up on a hill near one of the highest spots in noble county! The many features include a heated 2 car attached garage, partially finished full basement with 10ft ceilings, and was built to last with 6 inch thick walls by Keister Construction. The property features a nice black top driveway, apple orchard & a natural spring in a ravine that someone could use to make their own pond. Don't miss checking out the 50x30 pole barn with cement floors, 220 electric, water, loft area plus its tall enough to store a motor home or any recreational vehicles. Seller is willing to split land to meet the buyers needs.
Home Details
Home Type
- Single Family
Est. Annual Taxes
- $1,096
Year Built
- Built in 2004
Lot Details
- 7.41 Acre Lot
- Lot Dimensions are 524 x 294
- Rural Setting
- Landscaped
- Heavily Wooded Lot
Parking
- 2 Car Attached Garage
- Heated Garage
- Garage Door Opener
- Driveway
Home Design
- Ranch Style House
- Poured Concrete
- Asphalt Roof
- Vinyl Construction Material
Interior Spaces
- Cathedral Ceiling
- Ceiling Fan
- Workshop
- Utility Room in Garage
- Partially Finished Basement
- Basement Fills Entire Space Under The House
Kitchen
- Eat-In Kitchen
- Gas Oven or Range
- Kitchen Island
- Solid Surface Countertops
Bedrooms and Bathrooms
- 3 Bedrooms
- Primary Bedroom Suite
- Walk-In Closet
- 2 Full Bathrooms
- Bathtub with Shower
- Separate Shower
Laundry
- Laundry on main level
- Gas Dryer Hookup
Home Security
- Home Security System
- Storm Doors
- Fire and Smoke Detector
Schools
- Albion Elementary School
- Central Noble Middle School
- Central Noble High School
Utilities
- Forced Air Heating and Cooling System
- ENERGY STAR Qualified Air Conditioning
- High-Efficiency Furnace
- Private Company Owned Well
- Well
- Septic System
Additional Features
- Energy-Efficient HVAC
- Covered Patio or Porch
Community Details
- RV Parking in Community
Listing and Financial Details
- Assessor Parcel Number 57-15-26-300-008.000-021
Home Values in the Area
Average Home Value in this Area
Property History
| Date | Event | Price | List to Sale | Price per Sq Ft |
|---|---|---|---|---|
| 09/30/2022 09/30/22 | Sold | $350,000 | -29.9% | $205 / Sq Ft |
| 08/21/2022 08/21/22 | Pending | -- | -- | -- |
| 07/23/2022 07/23/22 | Price Changed | $499,000 | -5.0% | $292 / Sq Ft |
| 06/29/2022 06/29/22 | For Sale | $525,000 | -- | $307 / Sq Ft |
Tax History Compared to Growth
Tax History
| Year | Tax Paid | Tax Assessment Tax Assessment Total Assessment is a certain percentage of the fair market value that is determined by local assessors to be the total taxable value of land and additions on the property. | Land | Improvement |
|---|---|---|---|---|
| 2024 | $2,039 | $317,700 | $75,100 | $242,600 |
| 2023 | $2,051 | $312,400 | $72,100 | $240,300 |
Map
Source: Indiana Regional MLS
MLS Number: 202226502
APN: 57-15-26-300-012.000-021
- 701 Rolling River Run
- 408 W Hazel St
- 1519 S Lakeshore Dr
- Tbd S 50 W
- 410 S Oak St
- 712 Taylor Ln
- 308 W Jefferson St
- 215 N York St
- 615 E South St
- Tbd S 50 W
- 401 S 5th St
- 631 Trail Ridge Rd
- 0 E 400 N
- 1780 S 11th St
- 0000 E 125 N
- 2340 E 125 N
- 2150 N Us Highway 33
- 6511 W Cromwell Rd
- 5879 W Lewis St
- 2540 S Jarr St
- 2037 W 100 N
- 1047 N River Rd W
- 1113 N River Rd W
- 1747 W 100 N
- 1305 N River Rd W
- 1611 W 100 N
- 2330 W 100 N
- 2330 W 100 N
- 1366 N River Rd W
- 1510 W 100 N
- 1482 W 100 N
- 1459 N River Rd W
- 1234 N Long Lake Rd
- 1525 N River Rd W
- 1522 N River Rd W
- 3903 E 400 S
- 1033 N Long Lake Rd
- 511 N Wolf Lake Rd
- 2265 W 175 N
- 1317 W 100 N
