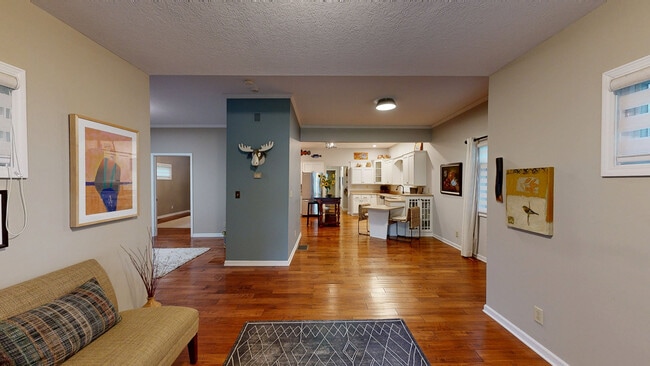
1940 W Railroad St New Castle, IN 47362
Westwood NeighborhoodEstimated payment $1,729/month
Highlights
- Hot Property
- 1.33 Acre Lot
- Heavily Wooded Lot
- Primary Bedroom Suite
- Craftsman Architecture
- Vaulted Ceiling
About This Home
This craftsman-inspired home offers timeless charm and modern updates on a scenic 1.3-acre lot that feels like your own private retreat. Nestled among lush, wooded trails that lead to the back of the property, the setting provides both seclusion and direct access to Westwood Golf Course. The home features an open, spacious floor plan with two large living spaces, a flexible bonus room, dining area, and two full baths. Hardwood floors, a large entry, and vaulted ceilings create a warm yet airy feel. The remodeled kitchen is a centerpiece with custom island, abundant counter space, eat-in bar, and ample cabinetry—all appliances, including washer and dryer, remain with the sale. The primary suite offers a generous walk-in closet and ensuite bath, while the back portion of the home showcases soaring ceilings, multiple rooms for flexible use (bedroom, office, or in-law suite), and an enclosed porch. Outdoor living is equally inviting with a large covered front porch, open patio, and expansive backyard designed for privacy and entertaining. Storage and hobby needs are well covered with both an attached 1.5-car garage and a detached 2+ car garage with opener—perfect for a workshop, sports car storage, or extra equipment. Every detail of this well-maintained property reflects thoughtful design and care. Custom window treatments, tasteful updates, and a beautifully landscaped setting complete the picture. Inside and out, this home offers a unique blend of comfort, functionality, and natural beauty.
Listing Agent
RE/MAX First Integrity Brokerage Phone: 765-529-2211 Listed on: 08/20/2025

Home Details
Home Type
- Single Family
Est. Annual Taxes
- $2,050
Year Built
- Built in 1905
Lot Details
- 1.33 Acre Lot
- Partially Fenced Property
- Level Lot
- Heavily Wooded Lot
Parking
- 2 Car Attached Garage
- Driveway
- Off-Street Parking
Home Design
- Craftsman Architecture
- Shingle Roof
- Vinyl Construction Material
Interior Spaces
- 1-Story Property
- Built-In Features
- Vaulted Ceiling
- Wood Flooring
- Partially Finished Basement
- Crawl Space
- Electric Dryer Hookup
Kitchen
- Eat-In Kitchen
- Kitchen Island
- Solid Surface Countertops
Bedrooms and Bathrooms
- 2 Bedrooms
- Primary Bedroom Suite
- 2 Full Bathrooms
Location
- Suburban Location
Schools
- Westwood Elementary School
- New Castle Middle School
- New Castle High School
Utilities
- Forced Air Heating and Cooling System
- Heating System Uses Gas
- Private Company Owned Well
- Well
- Septic System
Listing and Financial Details
- Assessor Parcel Number 33-12-17-330-307.000-015
Map
Home Values in the Area
Average Home Value in this Area
Tax History
| Year | Tax Paid | Tax Assessment Tax Assessment Total Assessment is a certain percentage of the fair market value that is determined by local assessors to be the total taxable value of land and additions on the property. | Land | Improvement |
|---|---|---|---|---|
| 2024 | $1,926 | $208,700 | $28,400 | $180,300 |
| 2023 | $1,317 | $143,300 | $28,400 | $114,900 |
| 2022 | $1,513 | $138,700 | $26,900 | $111,800 |
| 2021 | $1,345 | $125,500 | $23,500 | $102,000 |
| 2020 | $1,347 | $122,000 | $23,500 | $98,500 |
| 2019 | $1,258 | $118,600 | $23,500 | $95,100 |
| 2018 | $1,061 | $114,900 | $21,500 | $93,400 |
| 2017 | $1,037 | $112,500 | $21,500 | $91,000 |
| 2016 | $1,010 | $109,000 | $21,200 | $87,800 |
| 2014 | $669 | $106,200 | $22,100 | $84,100 |
| 2013 | $669 | $100,600 | $21,700 | $78,900 |
Property History
| Date | Event | Price | Change | Sq Ft Price |
|---|---|---|---|---|
| 08/20/2025 08/20/25 | For Sale | $295,000 | -- | $137 / Sq Ft |
Mortgage History
| Date | Status | Loan Amount | Loan Type |
|---|---|---|---|
| Closed | $90,800 | Credit Line Revolving |
About the Listing Agent

I have over 30 years of expertise in the real estate industry. Over the years I have earned many awards within a franchise, including the Leaders Circle award (repeated times), one of the highest level of awards afforded to agents. I am committed to the community that I live and work in and I demonstrate this by being active on multiple boards and involving myself in multiple community groups. With my years in real estate, I have learned how to be detail oriented, proactive and a strong
Susan's Other Listings
Source: Indiana Regional MLS
MLS Number: 202533184
APN: 33-12-17-330-307.000-015
- 925 Castle Blvd
- 925 Broad St Unit .5
- 1001 W Colonial Dr
- 1628 A Ave
- 1218 S 18th St Unit 4
- 2225 Broad St
- 2120 Spring St
- 3052 N Gary St
- 3052 N Gary St Unit 116
- 3052 N Gary St Unit 115
- 3052 N Gary St Unit 119
- 3052 N Gary St Unit 120
- 3052 N Gary St Unit 121
- 3052 N Gary St Unit 117
- 3052 N Gary St Unit 131
- 3052 N Gary St Unit 118
- 3052 N Gary St Unit 132
- 3052 N Gary St Unit 135
- 3052 N Gary St Unit 133
- 3052 N Gary St Unit 134





