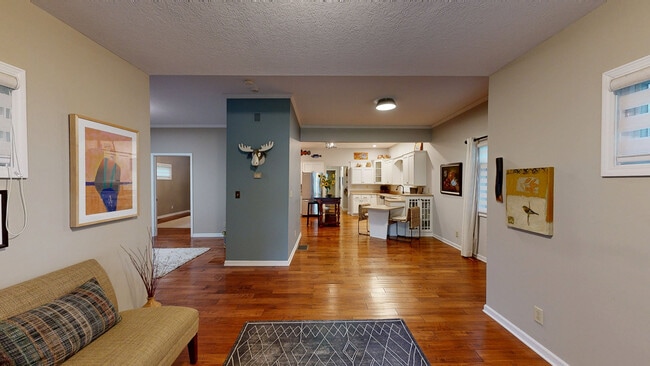
1940 W Railroad St New Castle, IN 47362
Westwood NeighborhoodEstimated payment $1,653/month
Highlights
- Very Popular Property
- Craftsman Architecture
- Vaulted Ceiling
- 1.33 Acre Lot
- Mature Trees
- Wood Flooring
About This Home
This craftsman-inspired home offers timeless charm and modern updates on a scenic 1.3-acre lot that feels like your own private retreat. Nestled among lush, wooded trails that lead to the back of the property, the setting provides both seclusion and direct access to Westwood Golf Course. The home features an open, spacious floor plan with two large living spaces, a flexible bonus room, dining area, and two full baths. Hardwood floors, a large entry, and vaulted ceilings create a warm yet airy feel. The remodeled kitchen is a centerpiece with custom island, abundant counter space, eat-in bar, and ample cabinetry-all appliances, including washer and dryer, remain with the sale. The primary suite offers a generous walk-in closet and ensuite bath, while the back portion of the home showcases soaring ceilings, multiple rooms for flexible use (bedroom, office, or in-law suite), and an enclosed porch. Outdoor living is equally inviting with a large covered front porch, open patio, and expansive backyard designed for privacy and entertaining. Storage and hobby needs are well covered with both an attached 1.5-car garage and a detached 2+ car garage with opener-perfect for a workshop, sports car storage, or extra equipment. Every detail of this well-maintained property reflects thoughtful design and care. Custom window treatments, tasteful updates, and a beautifully landscaped setting complete the picture. Inside and out, this home offers a unique blend of comfort, functionality, and natural beauty.
Home Details
Home Type
- Single Family
Est. Annual Taxes
- $1,926
Year Built
- Built in 1905
Lot Details
- 1.33 Acre Lot
- Mature Trees
- Wooded Lot
Parking
- 2 Car Attached Garage
Home Design
- Craftsman Architecture
- Block Foundation
- Vinyl Siding
Interior Spaces
- 2,152 Sq Ft Home
- 1-Story Property
- Vaulted Ceiling
- Paddle Fans
- Entrance Foyer
- Combination Kitchen and Dining Room
- Wood Flooring
- Partial Basement
Kitchen
- Eat-In Kitchen
- Electric Oven
- Microwave
- Dishwasher
Bedrooms and Bathrooms
- 2 Bedrooms
- Walk-In Closet
- 2 Full Bathrooms
Laundry
- Laundry closet
- Dryer
- Washer
Schools
- Westwood Elementary School
- New Castle Middle School
- New Castle High School
Utilities
- Forced Air Heating and Cooling System
Community Details
- No Home Owners Association
Listing and Financial Details
- Assessor Parcel Number 331217330307000015
Matterport 3D Tour
Floorplans
Map
Home Values in the Area
Average Home Value in this Area
Tax History
| Year | Tax Paid | Tax Assessment Tax Assessment Total Assessment is a certain percentage of the fair market value that is determined by local assessors to be the total taxable value of land and additions on the property. | Land | Improvement |
|---|---|---|---|---|
| 2024 | $1,926 | $208,700 | $28,400 | $180,300 |
| 2023 | $1,317 | $143,300 | $28,400 | $114,900 |
| 2022 | $1,513 | $138,700 | $26,900 | $111,800 |
| 2021 | $1,345 | $125,500 | $23,500 | $102,000 |
| 2020 | $1,347 | $122,000 | $23,500 | $98,500 |
| 2019 | $1,258 | $118,600 | $23,500 | $95,100 |
| 2018 | $1,061 | $114,900 | $21,500 | $93,400 |
| 2017 | $1,037 | $112,500 | $21,500 | $91,000 |
| 2016 | $1,010 | $109,000 | $21,200 | $87,800 |
| 2014 | $669 | $106,200 | $22,100 | $84,100 |
| 2013 | $669 | $100,600 | $21,700 | $78,900 |
Property History
| Date | Event | Price | List to Sale | Price per Sq Ft |
|---|---|---|---|---|
| 10/01/2025 10/01/25 | Price Changed | $285,000 | -3.4% | $132 / Sq Ft |
| 08/20/2025 08/20/25 | For Sale | $295,000 | -- | $137 / Sq Ft |
About the Listing Agent

I have over 30 years of expertise in the real estate industry. Over the years I have earned many awards within a franchise, including the Leaders Circle award (repeated times), one of the highest level of awards afforded to agents. I am committed to the community that I live and work in and I demonstrate this by being active on multiple boards and involving myself in multiple community groups. With my years in real estate, I have learned how to be detail oriented, proactive and a strong
Susan's Other Listings
Source: MIBOR Broker Listing Cooperative®
MLS Number: 22057794
APN: 33-12-17-330-307.000-015
- 2900 S Memorial Dr
- 925 Broad St Unit .5
- 1001 W Colonial Dr
- 225 N 10th St
- 225 N 10th St
- 1201 Indiana Ave
- 302 S 12th St Unit 7
- 228 N 11th St Unit 228
- 716 S 14th St
- 1628 A Ave
- 1218 S 18th St Unit 2
- 211 N 17th St Unit 2
- 2225 Broad St
- 3052 N Gary St
- 3052 N Gary St Unit 116
- 3052 N Gary St Unit 115
- 3052 N Gary St Unit 120
- 3052 N Gary St Unit 121
- 3052 N Gary St Unit 117
- 3052 N Gary St Unit 131





