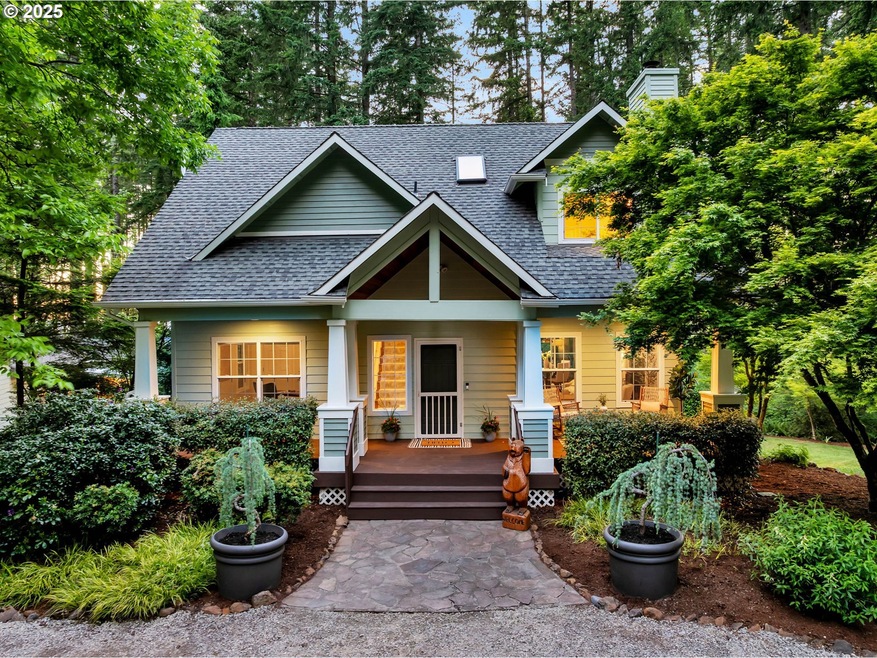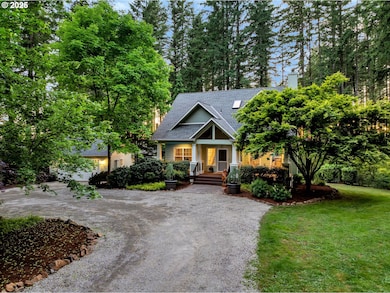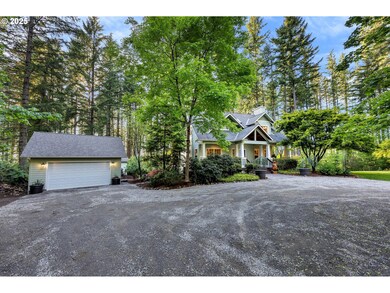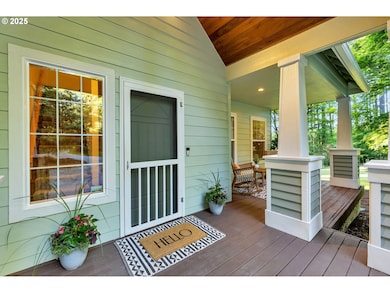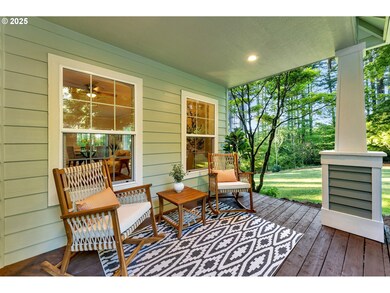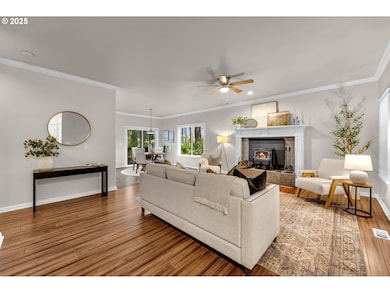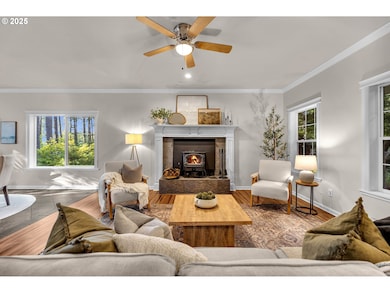Tucked away at the end of a peaceful and quiet road, this beautiful Craftsman retreat offers the perfect blend of comfort, and functionality. Surrounded by trees and natural beauty on nearly 5 wooded acres, it's the ideal setting for relaxation, outdoor living, hobbies, or your work-from-home lifestyle. Step onto the welcoming front porch and take in the serene setting, or unwind on the expansive back deck, complete with a swim spa, hot tub, and hanging string lights that create the perfect ambiance for magical evenings. Inside, the home offers a warm, inviting floor plan with a cozy wood burning stove, bamboo floors, new paint throughout, and new carpet in both the upstairs, and in the light-filled daylight basement. With 4 bedrooms and 3 full bathrooms, including a main-level bedroom and full bath, this home offers flexible living options ideal for multi-generational living or guests. Comfort is prioritized with a new heat pump and air conditioning in the main home, and in the workshop. The impressive workshop offers newer epoxy flooring, custom cabinetry, insulation, a welder outlet, heat pump with a/c, storage, and an attached utility bay. The oversized garage also offers new epoxy flooring and 2 EV charging outlets. The primary bedroom is a standout feature, offering vaulted ceilings, dual vanity, walk-in closet, and a spa-like walk-in shower with pebble flooring. Located just 10 minutes from Old Town Battleground, with its mix of locally owned boutiques, antique shops, restaurants, and additional services. Close Proximity to Lewis River Campground, Battle Ground Lake State Park, Lucia Falls, and Moulton Falls, offering endless opportunities for hiking, fishing, camping, and outdoor adventure. This is more than just a home - it’s a lifestyle. Don’t miss your chance to own this exceptional, move-in-ready property that truly has it all!

