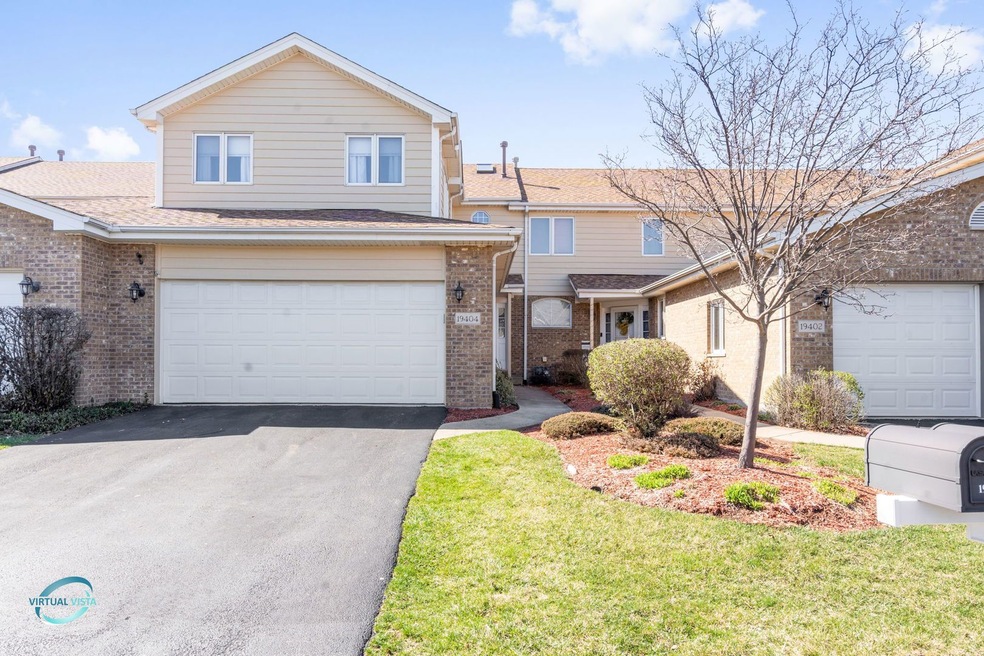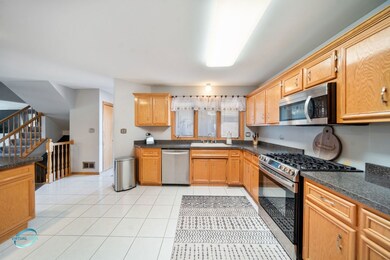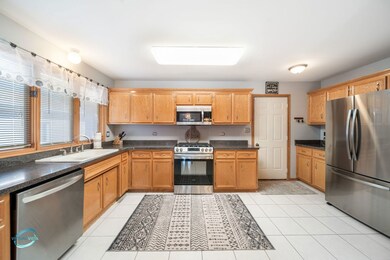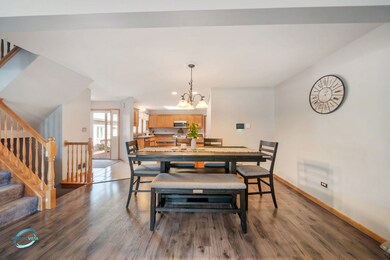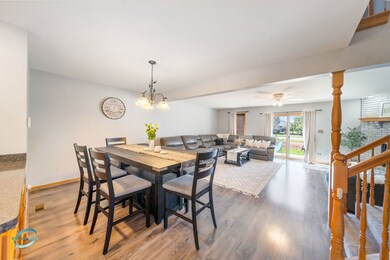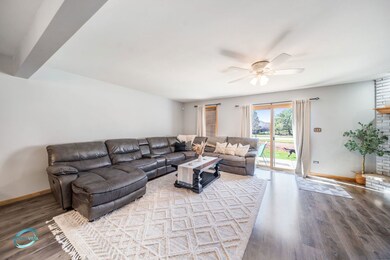
19404 Cranfield Ln Tinley Park, IL 60487
Brookside Glen NeighborhoodHighlights
- Landscaped Professionally
- Recreation Room
- Patio
- Summit Hill Junior High School Rated A-
- 2 Car Attached Garage
- Resident Manager or Management On Site
About This Home
As of May 2024Spacious two-story townhome with 3 bedrooms, 2.5 baths and finished basement located in the Brookside Glen subdivision of Tinley Park. The foyer leads you into an open concept main level that is perfect for entertaining. The large living room features a gas fireplace and opens to the dining room and kitchen. The kitchen has ample storage and new SS appliances. Upstairs you will find 3 bedrooms. The spacious primary ensuite has a walk-in closet and a full bathroom with double sinks and a separate shower and tub. The home has a full finished basement with room for storage. A two car attached garage completes this perfect home!
Last Agent to Sell the Property
Infiniti Properties, Inc. License #475147820 Listed on: 03/20/2024

Townhouse Details
Home Type
- Townhome
Est. Annual Taxes
- $8,393
Year Built
- Built in 2000
Lot Details
- Lot Dimensions are 24x79x25x79
- Landscaped Professionally
HOA Fees
- $200 Monthly HOA Fees
Parking
- 2 Car Attached Garage
- Garage Transmitter
- Garage Door Opener
- Driveway
- Parking Included in Price
Home Design
- Asphalt Roof
- Concrete Perimeter Foundation
Interior Spaces
- 2,104 Sq Ft Home
- 2-Story Property
- Gas Log Fireplace
- Living Room with Fireplace
- Recreation Room
- Laminate Flooring
Kitchen
- Gas Oven
- Gas Cooktop
- Microwave
- Dishwasher
Bedrooms and Bathrooms
- 3 Bedrooms
- 3 Potential Bedrooms
Laundry
- Laundry in unit
- Dryer
- Washer
- Sink Near Laundry
Finished Basement
- Basement Fills Entire Space Under The House
- Basement Storage
Outdoor Features
- Patio
Schools
- Lincoln-Way East High School
Utilities
- Forced Air Heating and Cooling System
- Heating System Uses Natural Gas
- Lake Michigan Water
Listing and Financial Details
- Homeowner Tax Exemptions
Community Details
Overview
- Association fees include insurance, exterior maintenance, lawn care, snow removal
- 6 Units
- Victoria Association, Phone Number (815) 609-2330
- Property managed by Nemanich Consulting and Management
Pet Policy
- Limit on the number of pets
- Dogs and Cats Allowed
Additional Features
- Common Area
- Resident Manager or Management On Site
Ownership History
Purchase Details
Home Financials for this Owner
Home Financials are based on the most recent Mortgage that was taken out on this home.Purchase Details
Home Financials for this Owner
Home Financials are based on the most recent Mortgage that was taken out on this home.Purchase Details
Home Financials for this Owner
Home Financials are based on the most recent Mortgage that was taken out on this home.Purchase Details
Home Financials for this Owner
Home Financials are based on the most recent Mortgage that was taken out on this home.Purchase Details
Home Financials for this Owner
Home Financials are based on the most recent Mortgage that was taken out on this home.Similar Homes in Tinley Park, IL
Home Values in the Area
Average Home Value in this Area
Purchase History
| Date | Type | Sale Price | Title Company |
|---|---|---|---|
| Warranty Deed | $345,000 | Old Republic Title | |
| Warranty Deed | $239,900 | Citywide Title Corp | |
| Warranty Deed | $225,000 | First American Title Insuran | |
| Warranty Deed | $212,000 | Ticor Title | |
| Deed | $181,000 | -- |
Mortgage History
| Date | Status | Loan Amount | Loan Type |
|---|---|---|---|
| Open | $276,000 | New Conventional | |
| Previous Owner | $215,910 | New Conventional | |
| Previous Owner | $161,600 | New Conventional | |
| Previous Owner | $40,000 | Stand Alone Second | |
| Previous Owner | $180,000 | Purchase Money Mortgage | |
| Previous Owner | $197,000 | Unknown | |
| Previous Owner | $197,000 | Purchase Money Mortgage | |
| Previous Owner | $15,000 | Unknown | |
| Previous Owner | $153,500 | Purchase Money Mortgage |
Property History
| Date | Event | Price | Change | Sq Ft Price |
|---|---|---|---|---|
| 05/10/2024 05/10/24 | Sold | $345,000 | +1.5% | $164 / Sq Ft |
| 03/23/2024 03/23/24 | Pending | -- | -- | -- |
| 03/20/2024 03/20/24 | For Sale | $339,900 | +41.7% | $162 / Sq Ft |
| 07/30/2019 07/30/19 | Sold | $239,900 | 0.0% | $114 / Sq Ft |
| 06/19/2019 06/19/19 | Pending | -- | -- | -- |
| 06/12/2019 06/12/19 | Price Changed | $239,900 | -2.0% | $114 / Sq Ft |
| 06/06/2019 06/06/19 | For Sale | $244,900 | -- | $116 / Sq Ft |
Tax History Compared to Growth
Tax History
| Year | Tax Paid | Tax Assessment Tax Assessment Total Assessment is a certain percentage of the fair market value that is determined by local assessors to be the total taxable value of land and additions on the property. | Land | Improvement |
|---|---|---|---|---|
| 2023 | $8,686 | $97,462 | $697 | $96,765 |
| 2022 | $9,108 | $88,771 | $635 | $88,136 |
| 2021 | $7,603 | $83,049 | $594 | $82,455 |
| 2020 | $7,548 | $80,708 | $577 | $80,131 |
| 2019 | $7,346 | $78,548 | $562 | $77,986 |
| 2018 | $6,922 | $76,619 | $546 | $76,073 |
| 2017 | $6,914 | $74,830 | $533 | $74,297 |
| 2016 | $6,828 | $72,265 | $515 | $71,750 |
| 2015 | $6,597 | $69,720 | $497 | $69,223 |
| 2014 | $6,597 | $69,236 | $494 | $68,742 |
| 2013 | $6,597 | $73,003 | $1,986 | $71,017 |
Agents Affiliated with this Home
-
C
Seller's Agent in 2024
Carey Ferry
Infiniti Properties, Inc.
(708) 420-9246
1 in this area
22 Total Sales
-

Buyer's Agent in 2024
Michael Prainito
Century 21 Pride Realty
(708) 323-7306
11 in this area
119 Total Sales
-
J
Seller's Agent in 2019
Jeff Jabaay
Premier Agent Network Illinois LLC
(815) 409-3365
4 Total Sales
-
P
Buyer's Agent in 2019
Polly Hullinger
Crosstown Realtors, Inc.
(708) 250-9560
65 Total Sales
Map
Source: Midwest Real Estate Data (MRED)
MLS Number: 12008637
APN: 09-11-101-021
- 191 S 88th Ave
- 19503 Tramore Ln
- 19600 Brookridge Dr
- 19502 Tramore Ln
- 8803 Willow Ln Unit MODEL
- 19501 Waterford Ln
- 19504 Waterford Ln
- 19503 Waterford Ln
- 8452 Dunmore Dr
- 19601 Greenview Place
- 19407 Cherry St
- 8378 Dunmore Dr
- 8542 Monaghan Dr
- 19829 Silverside Dr
- 19535 Sycamore St
- 8425 Brookside Glen Dr
- 9271 Birch Ave
- 19430 Glenbrook Ln
- 8124 Glenbrook Place Unit 1
- 19736 Edgebrook Ln
