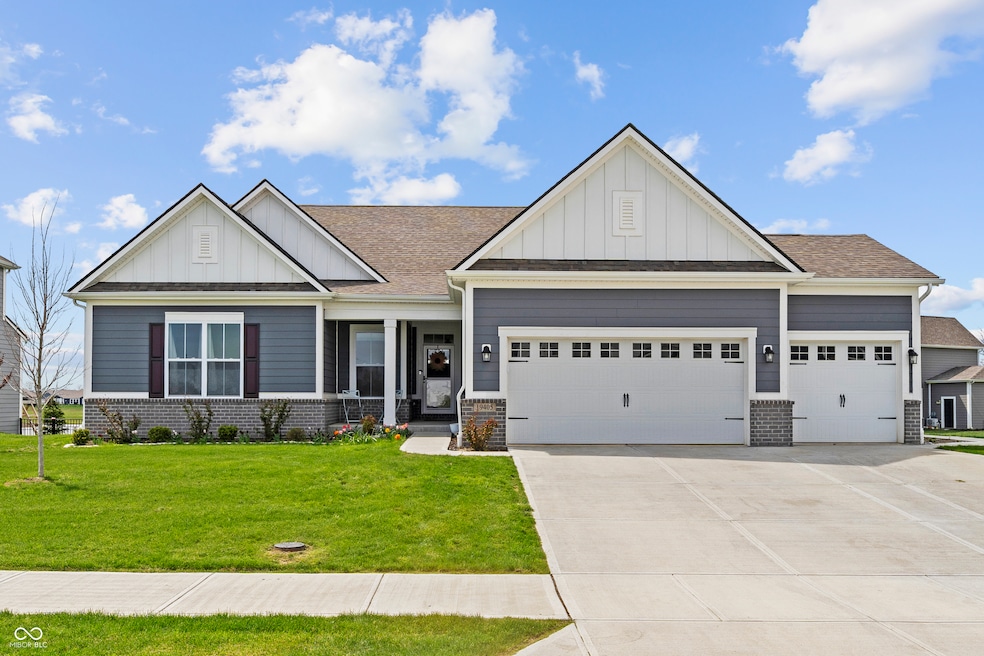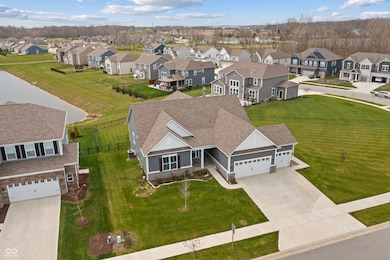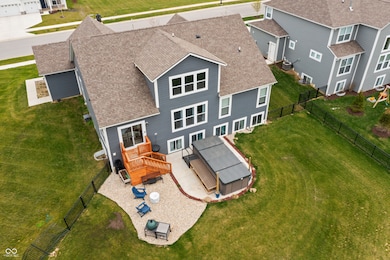
19405 Titus Dr Westfield, IN 46074
West Noblesville NeighborhoodEstimated payment $4,239/month
Highlights
- Pool and Spa
- Home fronts a pond
- Double Oven
- Washington Woods Elementary School Rated A
- Pond View
- 3 Car Attached Garage
About This Home
Almost new 4 bedroom, 3 1/2 bath home, 3 car garage with basement located in Scofield Farms in Westfield, Indiana. This home has over $100K in upgrades including the upgraded gourmet kitchen with GE appliances which includes a gas cooktop and double ovens. The home is situated on a premium lot with a pond a fenced yard and sellers are leaving the swim spa. Large master suite with walk-in closet and updated master bath option with tub and walk in shower. Full basement has 10' foot ceilings and ready for you to make it you own. Westfield, Indiana is known for its rapid growth, family-friendly atmosphere, and the Grand Park Sports Campus. Located in the Northern suburb of Indianapolis in Hamilton County and is one of the fastest-growing cities in Indiana. This home is perfect for a families who are looking for a spacious home in a great location. The home is close to schools, shopping, and restaurants and t is also just a short drive to downtown Indianapolis. Note: Earnest money to be help at Meridian Title.
Open House Schedule
-
Sunday, August 03, 202512:00 to 2:00 pm8/3/2025 12:00:00 PM +00:008/3/2025 2:00:00 PM +00:00Add to Calendar
Home Details
Home Type
- Single Family
Est. Annual Taxes
- $5,804
Year Built
- Built in 2022
Lot Details
- 0.47 Acre Lot
- Home fronts a pond
- Irregular Lot
HOA Fees
- $75 Monthly HOA Fees
Parking
- 3 Car Attached Garage
Home Design
- Concrete Perimeter Foundation
- Vinyl Construction Material
Interior Spaces
- 1.5-Story Property
- Combination Kitchen and Dining Room
- Pond Views
- Attic Access Panel
- Laundry on main level
Kitchen
- Eat-In Kitchen
- Double Oven
- Gas Cooktop
- Built-In Microwave
- Dishwasher
- Disposal
Bedrooms and Bathrooms
- 4 Bedrooms
- Walk-In Closet
- Dual Vanity Sinks in Primary Bathroom
Basement
- 9 Foot Basement Ceiling Height
- Sump Pump
Pool
- Pool and Spa
- Heated Spa
Schools
- Westfield Middle School
- Westfield Intermediate School
- Westfield High School
Utilities
- Forced Air Heating and Cooling System
- Gas Water Heater
Community Details
- Association fees include maintenance, parkplayground
- Scofield Farms Subdivision
- Property managed by AAM
- The community has rules related to covenants, conditions, and restrictions
Listing and Financial Details
- Tax Lot 154
- Assessor Parcel Number 290629013016000015
Map
Home Values in the Area
Average Home Value in this Area
Tax History
| Year | Tax Paid | Tax Assessment Tax Assessment Total Assessment is a certain percentage of the fair market value that is determined by local assessors to be the total taxable value of land and additions on the property. | Land | Improvement |
|---|---|---|---|---|
| 2024 | $5,617 | $514,600 | $94,100 | $420,500 |
| 2023 | $5,652 | $498,500 | $94,100 | $404,400 |
| 2022 | -- | $600 | $600 | -- |
Property History
| Date | Event | Price | Change | Sq Ft Price |
|---|---|---|---|---|
| 06/02/2025 06/02/25 | For Sale | $665,000 | 0.0% | $218 / Sq Ft |
| 05/21/2025 05/21/25 | Off Market | $665,000 | -- | -- |
| 04/18/2025 04/18/25 | For Sale | $665,000 | -- | $218 / Sq Ft |
Purchase History
| Date | Type | Sale Price | Title Company |
|---|---|---|---|
| Warranty Deed | -- | Trans Ohio Residential Title |
Mortgage History
| Date | Status | Loan Amount | Loan Type |
|---|---|---|---|
| Open | $625,000 | VA | |
| Closed | $568,630 | VA |
About the Listing Agent

As a licensed REALTOR® for over 30 years Michele has the experience and knowledge to get you to closing. When you choose to work with her and her team, you are going to be advised from the beginning to the end. She feels it is important for her customers to be educated on the entire process. She firmly believes it will make for a smoother transaction. Her goal is to earn a five star review from you and for you to refer your friends and family to her. If you are needing assistance buying or
Michele's Other Listings
Source: MIBOR Broker Listing Cooperative®
MLS Number: 22032380
APN: 29-06-29-013-016.000-015
- 19256 Scofield Farms Blvd
- 19280 Scofield Ridge Blvd
- 19281 Scofield Ridge Blvd
- 4245 W Fork Dr
- 4087 Railhead Ave
- 3980 Railhead Ave
- 3818 Thomas Jefferson St
- 3767 Thomas Jefferson St
- 3727 Thomas Jefferson St
- 3687 Thomas Jefferson St
- 4642 Boyd Place
- 4976 Elaine Ct
- 4988 Elaine Ct
- 3643 Thomas Jefferson St
- 4955 Elaine Ct
- 3613 Lehigh Ave
- 4991 Elaine Ct
- 3588 Thomas Jefferson St
- 4958 Reavie Ct
- 19113 River Jordan Dr
- 4434 Hayward Way
- 4001 Myra Way
- 17903 Captiva Way
- 3436 Trillium Ct
- 19358 Bald Cypress Ct
- 18111 Grassy Branch Rd
- 329 Sandbrook Dr
- 6521 Rushing River
- 4180 Douro Trail
- 18000 Excursion Dr
- 4291 Barrel Ln
- 5475 Winding River Rd
- 17764 Cedarbrook Dr
- 401 Harbour Town Dr
- 3858 Elkhorn Way
- 19530 Chad Hittle Dr
- 500 Lions Creek Cir
- 20021 Chad Hittle Dr
- 17780 Navigator Trail
- 530 N Union St Unit 8A





